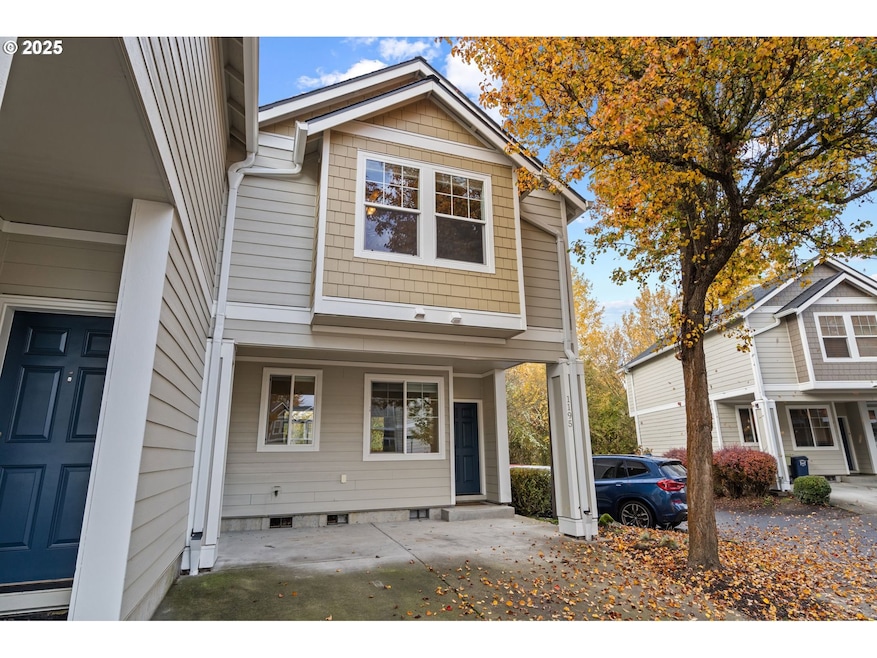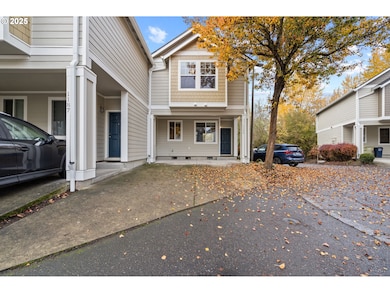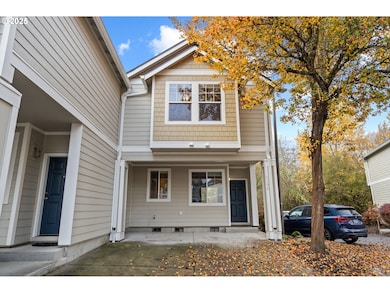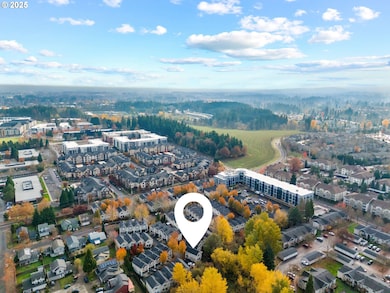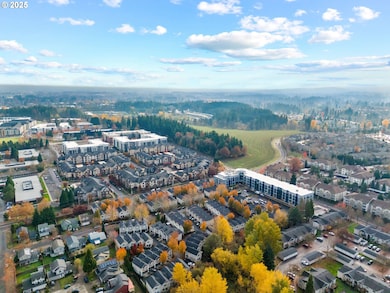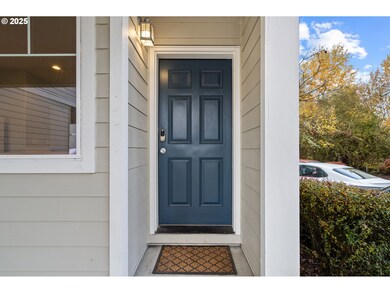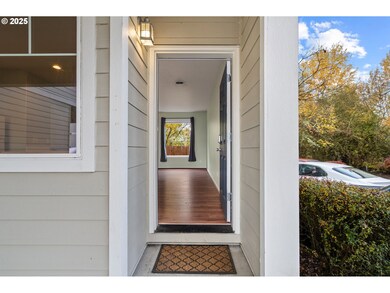1195 NE 86th Way Hillsboro, OR 97006
AmberGlen NeighborhoodEstimated payment $2,243/month
Highlights
- View of Trees or Woods
- Corner Lot
- Patio
- Lenox Elementary School Rated 9+
- High Ceiling
- Tile Countertops
About This Home
Welcome to the Notting Hill Condos. This end unit townhouse style condominium neighborhood is the perfect place to call home. The open concept main level features luxury vinyl flooring, kitchen with all appliances included (free standing range, free standing refrigerator and built in dishwasher) and ample natural light in the living room. The large slider opens to a fenced backyard with patio that backs to a lovely wooded area (no back neighbors). Upstairs step into the vaulted primary bedroom ensuite with private bathroom and closet. Upstairs also features the large second bedroom with two walk in closets and vaulted ceilings, a hall bathroom and laundry (washer and dryer are included). Near walking trails, shopping, restaurants and other services this prime location condo is move in ready.
Listing Agent
John L. Scott Market Center Brokerage Phone: 503-844-9800 License #201211919 Listed on: 11/18/2025

Co-Listing Agent
John L. Scott Market Center Brokerage Phone: 503-844-9800 License #200401046
Townhouse Details
Home Type
- Townhome
Est. Annual Taxes
- $2,566
Year Built
- Built in 2003
Lot Details
- Fenced
- Level Lot
HOA Fees
Home Design
- Composition Roof
- Wood Siding
Interior Spaces
- 1,118 Sq Ft Home
- 2-Story Property
- High Ceiling
- Ceiling Fan
- Sliding Doors
- Family Room
- Living Room
- Combination Kitchen and Dining Room
- Views of Woods
- Crawl Space
Kitchen
- Free-Standing Range
- Dishwasher
- Tile Countertops
- Disposal
Flooring
- Wall to Wall Carpet
- Laminate
Bedrooms and Bathrooms
- 2 Bedrooms
- 2 Full Bathrooms
Laundry
- Laundry Room
- Washer and Dryer
Parking
- Carport
- No Garage
- Off-Street Parking
Outdoor Features
- Patio
Schools
- Lenox Elementary School
- Poynter Middle School
- Liberty High School
Utilities
- No Cooling
- Forced Air Heating System
- Heating System Uses Gas
- Electric Water Heater
Listing and Financial Details
- Assessor Parcel Number R2122089
Community Details
Overview
- 104 Units
- Notting Hill Association, Phone Number (503) 684-1832
- On-Site Maintenance
Amenities
- Courtyard
- Common Area
Security
- Resident Manager or Management On Site
Map
Home Values in the Area
Average Home Value in this Area
Tax History
| Year | Tax Paid | Tax Assessment Tax Assessment Total Assessment is a certain percentage of the fair market value that is determined by local assessors to be the total taxable value of land and additions on the property. | Land | Improvement |
|---|---|---|---|---|
| 2026 | $2,557 | $161,120 | -- | -- |
| 2025 | $2,557 | $156,430 | -- | -- |
| 2024 | $2,484 | $151,880 | -- | -- |
| 2023 | $2,484 | $147,460 | $0 | $0 |
| 2022 | $2,417 | $147,460 | $0 | $0 |
| 2021 | $2,368 | $139,000 | $0 | $0 |
| 2020 | $2,318 | $134,960 | $0 | $0 |
| 2019 | $2,251 | $131,030 | $0 | $0 |
| 2018 | $2,155 | $127,220 | $0 | $0 |
| 2017 | $2,077 | $123,520 | $0 | $0 |
| 2016 | $2,020 | $119,930 | $0 | $0 |
| 2015 | $1,938 | $116,440 | $0 | $0 |
| 2014 | $1,927 | $113,050 | $0 | $0 |
Property History
| Date | Event | Price | List to Sale | Price per Sq Ft | Prior Sale |
|---|---|---|---|---|---|
| 11/18/2025 11/18/25 | For Sale | $315,000 | +5.0% | $282 / Sq Ft | |
| 05/14/2021 05/14/21 | Sold | $300,000 | 0.0% | $268 / Sq Ft | View Prior Sale |
| 04/14/2021 04/14/21 | Pending | -- | -- | -- | |
| 04/08/2021 04/08/21 | For Sale | $299,990 | -- | $268 / Sq Ft |
Purchase History
| Date | Type | Sale Price | Title Company |
|---|---|---|---|
| Warranty Deed | $300,000 | Ticor Title Company Of Or | |
| Warranty Deed | $143,000 | First American | |
| Bargain Sale Deed | -- | None Available | |
| Warranty Deed | $122,000 | Pacific Nw Title |
Mortgage History
| Date | Status | Loan Amount | Loan Type |
|---|---|---|---|
| Open | $291,000 | New Conventional | |
| Previous Owner | $109,800 | Unknown |
Source: Regional Multiple Listing Service (RMLS)
MLS Number: 431825346
APN: R2122089
- 8599 NE Hodes St
- 674 NE Newstead Ln
- 734 NE Adwick Dr
- 8654 NE Rockspring St
- 881 NE Wheelock Place
- 645 NE Garswood Ln
- 637 NE Garswood Ln
- 680 NE Adwick Dr Unit 5
- 8100 NE Miriam Way
- 670 NE Adwick Dr
- 7959 NE Rockne Way
- 622 NE Garswood Ln
- 613 NE Garswood Ln
- 416 NE Patricia Ann Place
- 7915 NE Rockne Way
- 7906 NE Miriam Way
- 7902 NE Miriam Way
- 8420 NE Noelle Way
- 20711 NW Painted Mountain Dr
- 2127 NE Cadbury Ave
- 8775 NE Wilkins St
- 1001 NE Briarcreek Way
- 1101 NE 89th Ave
- 8650 NE Trailwalk Dr
- 1090 NE 91st Ave
- 1099 NE Ordonez Place
- 8515 NE Quatama St
- 9250 NE Rockspring St
- 1250 NE Compton Dr
- 380 NW Gina Way
- 421 NE 80th Ave
- 1390 NE Compton Dr
- 9350 NE Windsor St
- 2451 NE John Olsen Ave
- 9950 NE Gibbs Dr
- 2501 NE Overlook Dr
- 2705 NE John Olsen Ave
- 10081 NE Cornell Rd
- 3009 NE Overlook Dr
- 8911 NE Colonnade Dr
