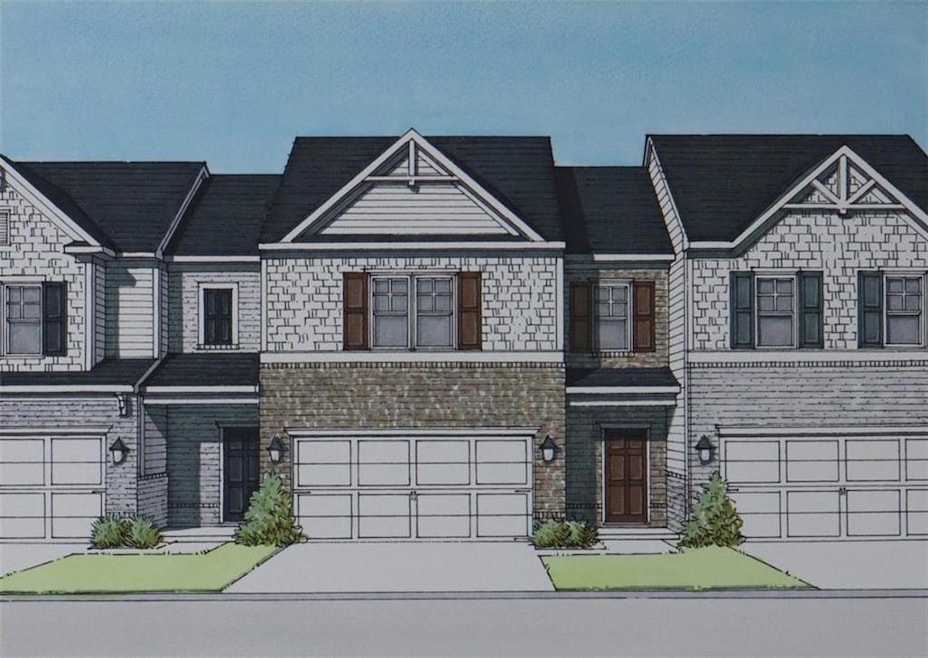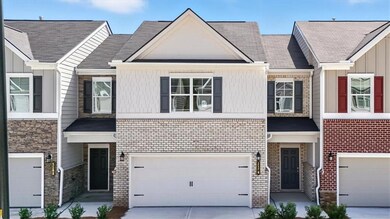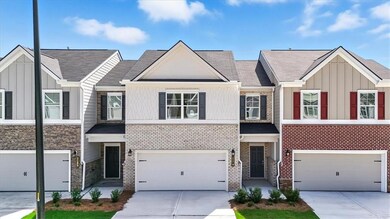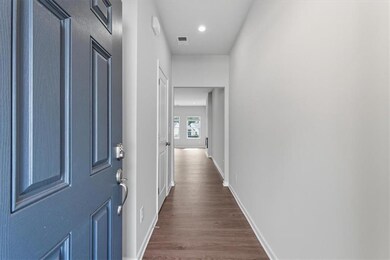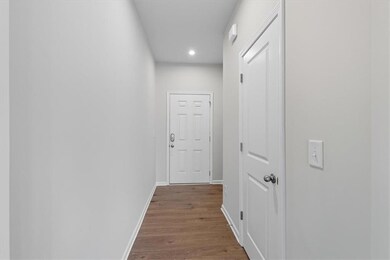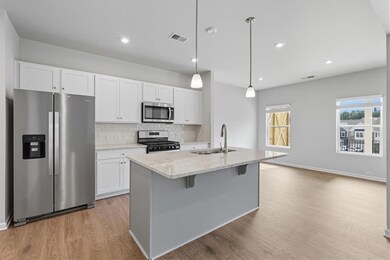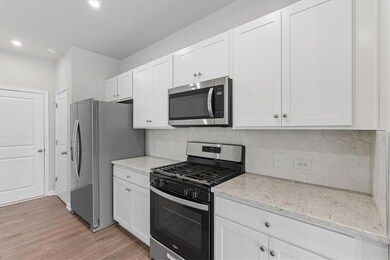1195 Park Center Cir Austell, GA 30168
Estimated payment $2,055/month
Highlights
- Open-Concept Dining Room
- Property is near public transit
- Ceiling height of 9 feet on the lower level
- City View
- Attic
- Gazebo
About This Home
Redbud - TOWNHOME BUILD YOUR HOME AA Step into a newly constructed home designed to stand apart from the ordinary. The Redbud Floor Plan offers a spacious, open-concept layout filled with high-quality finishes that make every day feel special. Whether you envision a dedicated home office or a traditional dining room, this versatile floor plan adapts to your lifestyle. Enjoy luxury vinyl plank flooring throughout the main level, paired with sleek stainless steel appliances. The kitchen features elegant granite countertops, while marble accents elevate the upper level. Loaded with a move package including blinds, fridge, washer and dryer. Plush carpet with 5-inch pad brings comfort to the second floor, excluding the bedrooms and laundry room for practical design. Discover comfort, style, and functionality-make yourself at home in the Redbud at Park Center Pointe. "Floor plan to be built"
Townhouse Details
Home Type
- Townhome
Est. Annual Taxes
- $904
Year Built
- Built in 2025
Lot Details
- Two or More Common Walls
- Privacy Fence
HOA Fees
- $170 Monthly HOA Fees
Parking
- 2 Car Garage
- Parking Pad
Property Views
- City
- Woods
Home Design
- Home to be built
- Brick Exterior Construction
- Slab Foundation
- Composition Roof
- Vinyl Siding
Interior Spaces
- 1,860 Sq Ft Home
- 2-Story Property
- Tray Ceiling
- Ceiling height of 9 feet on the lower level
- Ceiling Fan
- Factory Built Fireplace
- Gas Log Fireplace
- Double Pane Windows
- Insulated Windows
- Family Room
- Open-Concept Dining Room
- Pull Down Stairs to Attic
Kitchen
- Eat-In Kitchen
- Microwave
- Dishwasher
- Kitchen Island
- Disposal
Flooring
- Carpet
- Vinyl
Bedrooms and Bathrooms
- 4 Bedrooms
- Walk-In Closet
- Dual Vanity Sinks in Primary Bathroom
- Shower Only
Laundry
- Laundry Room
- Laundry on upper level
- Dryer
- Washer
Home Security
Eco-Friendly Details
- Energy-Efficient Windows
Outdoor Features
- Patio
- Gazebo
Location
- Property is near public transit
- Property is near shops
Schools
- Bryant - Cobb Elementary School
- Lindley Middle School
- Pebblebrook High School
Utilities
- Forced Air Heating and Cooling System
- Heating System Uses Natural Gas
- Power Generator
- High Speed Internet
- Phone Available
- Cable TV Available
Listing and Financial Details
- Home warranty included in the sale of the property
- Tax Lot 12
- Assessor Parcel Number 18051600980
Community Details
Overview
- $325 Initiation Fee
- Park Center Pointe Subdivision
- Rental Restrictions
Security
- Carbon Monoxide Detectors
- Fire and Smoke Detector
Map
Home Values in the Area
Average Home Value in this Area
Tax History
| Year | Tax Paid | Tax Assessment Tax Assessment Total Assessment is a certain percentage of the fair market value that is determined by local assessors to be the total taxable value of land and additions on the property. | Land | Improvement |
|---|---|---|---|---|
| 2025 | $904 | $30,000 | $30,000 | -- |
| 2024 | $1,025 | $34,000 | $34,000 | -- |
| 2023 | $1,025 | $34,000 | $34,000 | $0 |
Property History
| Date | Event | Price | List to Sale | Price per Sq Ft |
|---|---|---|---|---|
| 11/22/2025 11/22/25 | For Sale | $344,990 | -- | $185 / Sq Ft |
Source: First Multiple Listing Service (FMLS)
MLS Number: 7687170
APN: 18-0516-0-098-0
- 1199 Park Center Cir
- 1203 Park Center Cir
- 1186 Park Center Cir
- 1182 Park Center Cir
- 7254 Silverton Trail
- 1163 Park Center Cir
- 1243 Blairs Pointe Dr Unit 3
- Redbud-Townhome Plan at Park Center Pointe - Hometown Series
- Bayberry-Townhome Plan at Park Center Pointe - Hometown Series
- 1311 Park Center Cir
- Wisteria-Townhome Plan at Park Center Pointe - Hometown Series
- 1211 Ling Way
- 1320 Elowen Dr
- 7067 Pleasant Dr
- 7063 Pleasant Dr
- 7098 Pleasant Dr
- 7258 Silverton Trail
- 7073 Blairs View Dr
- 1101 Shimmering Ct
- 1184 Flamingo Dr
- 1246 Summerstone Trace
- 1325 Riverside Pkwy
- 1443 Devon Mill Way
- 7250 Bridgeport Ct
- 6621 Ivy Log Dr
- 6621 Ivy Log Dr SW
- 1542 Elm Log Ct
- 873 Revena Ln
- 865 Revena Ln
- 6829 Ivy Log Dr SW
- 6702 Songwood Dr
- 7215 Crestside Dr
- 1333 Laura Ln
- 7151 Springchase Way
- 7253 Crestside Dr
- 776 Crestside Ct
