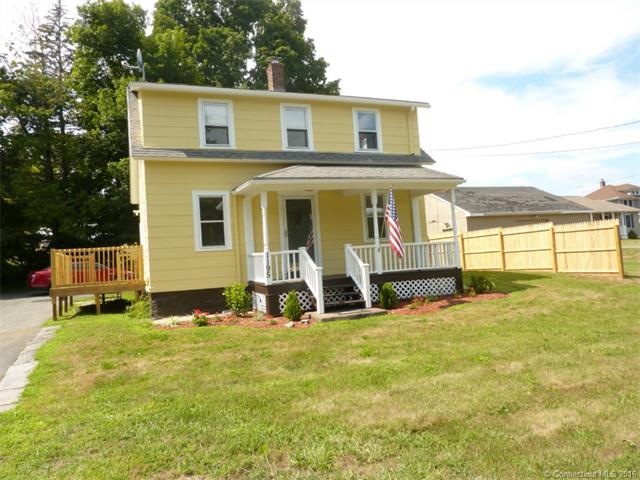
1195 S Main St Middletown, CT 06457
Highlights
- Open Floorplan
- No HOA
- Level Lot
- Colonial Architecture
- Baseboard Heating
About This Home
As of August 2024Priced to sell! Completely updated home! New heating installed! Come back and see this property!
Last Agent to Sell the Property
Century 21 AllPoints Realty License #RES.0757916 Listed on: 10/22/2015

Home Details
Home Type
- Single Family
Est. Annual Taxes
- $2,845
Year Built
- Built in 1900
Lot Details
- 0.39 Acre Lot
- Level Lot
Parking
- Driveway
Home Design
- Colonial Architecture
- Clap Board Siding
Interior Spaces
- 1,272 Sq Ft Home
- Open Floorplan
- Basement Fills Entire Space Under The House
Kitchen
- Oven or Range
- Dishwasher
Bedrooms and Bathrooms
- 3 Bedrooms
- 2 Full Bathrooms
Schools
- Pboe Elementary School
- Pboe High School
Utilities
- Baseboard Heating
- Heating System Uses Oil
- Heating System Uses Oil Above Ground
- Cable TV Available
Additional Features
- Energy-Efficient Insulation
- Rain Gutters
Community Details
- No Home Owners Association
Ownership History
Purchase Details
Home Financials for this Owner
Home Financials are based on the most recent Mortgage that was taken out on this home.Purchase Details
Home Financials for this Owner
Home Financials are based on the most recent Mortgage that was taken out on this home.Purchase Details
Home Financials for this Owner
Home Financials are based on the most recent Mortgage that was taken out on this home.Purchase Details
Home Financials for this Owner
Home Financials are based on the most recent Mortgage that was taken out on this home.Purchase Details
Purchase Details
Home Financials for this Owner
Home Financials are based on the most recent Mortgage that was taken out on this home.Purchase Details
Home Financials for this Owner
Home Financials are based on the most recent Mortgage that was taken out on this home.Similar Home in Middletown, CT
Home Values in the Area
Average Home Value in this Area
Purchase History
| Date | Type | Sale Price | Title Company |
|---|---|---|---|
| Warranty Deed | $285,000 | None Available | |
| Warranty Deed | $136,000 | -- | |
| Warranty Deed | $55,000 | -- | |
| Warranty Deed | $210,000 | -- | |
| Executors Deed | $155,000 | -- | |
| Deed | $137,000 | -- | |
| Deed | $140,000 | -- |
Mortgage History
| Date | Status | Loan Amount | Loan Type |
|---|---|---|---|
| Open | $270,700 | Purchase Money Mortgage | |
| Closed | $270,700 | Stand Alone Refi Refinance Of Original Loan | |
| Previous Owner | $133,536 | FHA | |
| Previous Owner | $7,400 | Stand Alone Second | |
| Previous Owner | $203,700 | No Value Available | |
| Previous Owner | $130,000 | No Value Available | |
| Previous Owner | $120,000 | No Value Available |
Property History
| Date | Event | Price | Change | Sq Ft Price |
|---|---|---|---|---|
| 08/27/2024 08/27/24 | Sold | $285,000 | +5.6% | $224 / Sq Ft |
| 06/25/2024 06/25/24 | Pending | -- | -- | -- |
| 06/13/2024 06/13/24 | For Sale | $270,000 | +98.5% | $212 / Sq Ft |
| 03/11/2016 03/11/16 | Sold | $136,000 | +8.8% | $107 / Sq Ft |
| 12/30/2015 12/30/15 | Pending | -- | -- | -- |
| 10/22/2015 10/22/15 | For Sale | $125,000 | +127.3% | $98 / Sq Ft |
| 05/15/2015 05/15/15 | Sold | $55,000 | -47.6% | $43 / Sq Ft |
| 05/01/2015 05/01/15 | Pending | -- | -- | -- |
| 11/21/2014 11/21/14 | For Sale | $104,900 | -- | $82 / Sq Ft |
Tax History Compared to Growth
Tax History
| Year | Tax Paid | Tax Assessment Tax Assessment Total Assessment is a certain percentage of the fair market value that is determined by local assessors to be the total taxable value of land and additions on the property. | Land | Improvement |
|---|---|---|---|---|
| 2024 | $4,979 | $135,300 | $60,460 | $74,840 |
| 2023 | $4,749 | $135,300 | $60,460 | $74,840 |
| 2022 | $4,132 | $93,900 | $26,870 | $67,030 |
| 2021 | $4,132 | $93,900 | $26,870 | $67,030 |
| 2020 | $4,150 | $93,900 | $26,870 | $67,030 |
| 2019 | $4,169 | $93,900 | $26,870 | $67,030 |
| 2018 | $4,103 | $93,900 | $26,870 | $67,030 |
| 2017 | $4,159 | $98,090 | $36,970 | $61,120 |
| 2016 | $3,596 | $87,270 | $36,970 | $50,300 |
| 2015 | $3,456 | $87,270 | $36,970 | $50,300 |
Agents Affiliated with this Home
-
J
Seller's Agent in 2024
Joe Fazzino
eXp Realty
-
M
Buyer's Agent in 2024
Michelle Laudato
Vision Real Estate
-
E
Seller's Agent in 2016
Erin O'Connor Mancino
Century 21 AllPoints Realty
-
M
Seller's Agent in 2015
Michael DelGreco
New England Realty Assoc LLC
-
K
Buyer's Agent in 2015
Kimberly Tripp
William Raveis Real Estate
Map
Source: SmartMLS
MLS Number: G10089411
APN: MTWN-000030-000000-000252
- 746 Long Hill Rd
- 5 Blue Orchard Dr
- 801 Long Hill Rd Unit C
- 749 Long Hill Rd Unit A
- 956 S Main St Unit 956
- 10 Yellow Green Rd
- 846 Long Hill Rd
- 0 Arbutus St Unit 24108598
- 0 Arbutus St Unit 24065180
- 120 Scenic View Dr
- 1018 Long Hill Rd
- 44 Durwin St
- 53 Princeton Dr
- 76 Milardo Ln
- 624 Kelsey St
- 15 Margarite Rd
- 26 Caroldon Rd
- 96 Mcdowell Rd
- 17 Mckenna Dr
- 37 Mckenna Dr
