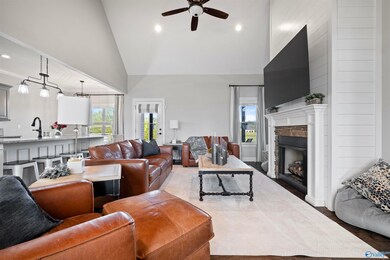
1195 Summerset Place S Southside, AL 35907
Estimated payment $2,411/month
Highlights
- Central Heating and Cooling System
- Southside Elementary School Rated 9+
- Gas Log Fireplace
About This Home
Nestled in a quiet cul-de-sac, this stunning home offers the perfect blend of style and function. Featuring an open floor plan with vaulted ceilings in the living room, wood flooring throughout, and a cozy fireplace with custom shiplap detail, this home is full of charm. The kitchen is a chef’s dream with granite countertops, a large island, and plenty of space to entertain. Enjoy outdoor living at its finest with a spacious backyard, custom-built gazebo, and a full sprinkler system. Additional highlights include a double garage, private owner boat launch access, and a beautifully maintained yard in the desirable Big Sky subdivision.
Home Details
Home Type
- Single Family
Est. Annual Taxes
- $1,507
Lot Details
- 0.85 Acre Lot
HOA Fees
- $13 Monthly HOA Fees
Parking
- 2 Car Garage
Home Design
- Brick Exterior Construction
Interior Spaces
- 2,229 Sq Ft Home
- Property has 1 Level
- Gas Log Fireplace
- Crawl Space
Bedrooms and Bathrooms
- 3 Bedrooms
- 2 Full Bathrooms
Schools
- Rainbow Elementary School
- Southside High School
Utilities
- Central Heating and Cooling System
- Septic Tank
Community Details
- Big Sky Home Owners Association
- Big Sky Subdivision
Listing and Financial Details
- Assessor Parcel Number 2104190001007.025
Map
Home Values in the Area
Average Home Value in this Area
Tax History
| Year | Tax Paid | Tax Assessment Tax Assessment Total Assessment is a certain percentage of the fair market value that is determined by local assessors to be the total taxable value of land and additions on the property. | Land | Improvement |
|---|---|---|---|---|
| 2024 | $1,507 | $37,960 | $2,340 | $35,620 |
| 2023 | $1,507 | $37,940 | $2,330 | $35,610 |
| 2022 | $1,060 | $31,360 | $2,330 | $29,030 |
| 2021 | $829 | $24,690 | $2,330 | $22,360 |
| 2020 | $830 | $24,720 | $0 | $0 |
| 2019 | $720 | $24,720 | $0 | $0 |
| 2017 | $191 | $4,660 | $0 | $0 |
| 2016 | $191 | $4,660 | $0 | $0 |
| 2015 | $191 | $4,660 | $0 | $0 |
| 2013 | -- | $4,660 | $0 | $0 |
Property History
| Date | Event | Price | Change | Sq Ft Price |
|---|---|---|---|---|
| 07/07/2025 07/07/25 | Price Changed | $415,000 | -2.4% | $186 / Sq Ft |
| 05/07/2025 05/07/25 | For Sale | $425,000 | 0.0% | $191 / Sq Ft |
| 04/24/2025 04/24/25 | Pending | -- | -- | -- |
| 04/15/2025 04/15/25 | For Sale | $425,000 | +30.8% | $191 / Sq Ft |
| 10/28/2021 10/28/21 | Sold | $325,000 | 0.0% | $146 / Sq Ft |
| 10/06/2021 10/06/21 | Pending | -- | -- | -- |
| 10/01/2021 10/01/21 | For Sale | $325,000 | -- | $146 / Sq Ft |
Purchase History
| Date | Type | Sale Price | Title Company |
|---|---|---|---|
| Warranty Deed | $240,000 | None Available | |
| Warranty Deed | $17,300 | None Available |
Mortgage History
| Date | Status | Loan Amount | Loan Type |
|---|---|---|---|
| Previous Owner | $208,000 | Future Advance Clause Open End Mortgage |
Similar Homes in the area
Source: ValleyMLS.com
MLS Number: 21886256
APN: 21-04-19-0-001-007.025
- 2 Richland Way Unit 1
- 4595 Summer Place
- 4579 Misty Ln
- 3990 Rosehaven Cir E
- 4569 Golightly Ln
- 955 Guy Lee Lake Rd
- 709 Hood Cove
- 1810 Sunset Place
- 3548 Hood Ln
- 2431 Abernathy Cir N
- 1169 Lakemont Dr N Unit 30 & 31
- 0.53 +/- Acres Mountain Top Dr
- .76 S Lakemont Dr N
- 2341 Abernathy Cir N
- 2310 Island Way
- 2115 James Dr
- 18 Broughton Spring Rd
- lot 28 Prince Dr
- 1075 Lakemont Dr S
- 5973 Peninsula Point
- 5149 Honeysuckle Ln E
- 418 Riverton Dr
- 3715 Rainbow Dr
- 164 Christopher St
- 112 Ilene St
- 98 Sutton Cir
- 3010 Jones St
- 116 Hollywood Rd
- 305 W Air Depot Rd
- 515 George Wallace Dr
- 2324 3rd St SW Unit Noojin Apartments
- 1416 Robinson Ave Unit A
- 502 Keysburg Rd
- 403-409 S 6th St
- 129 E Walnut St
- 607 Holly Ave SE
- 416 S 15th St
- 913 Virginia Ave
- 1104 Goodyear Ave
- 810 Kyle St






