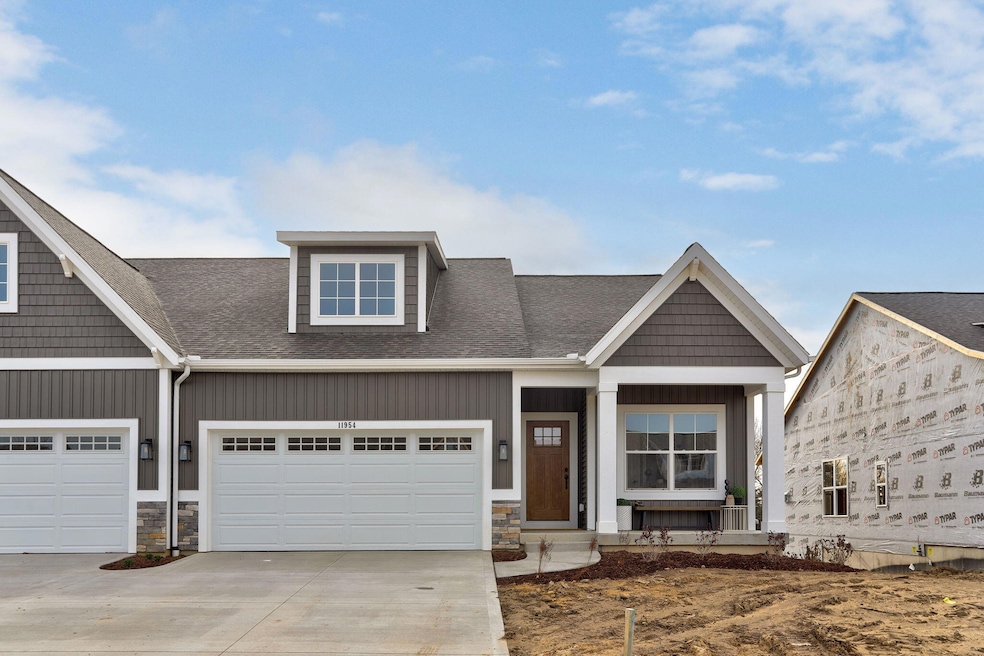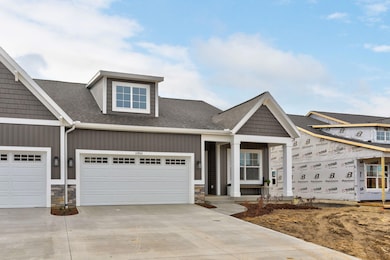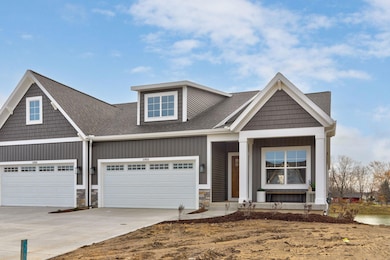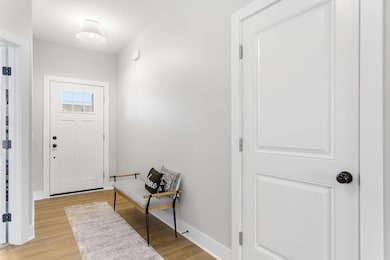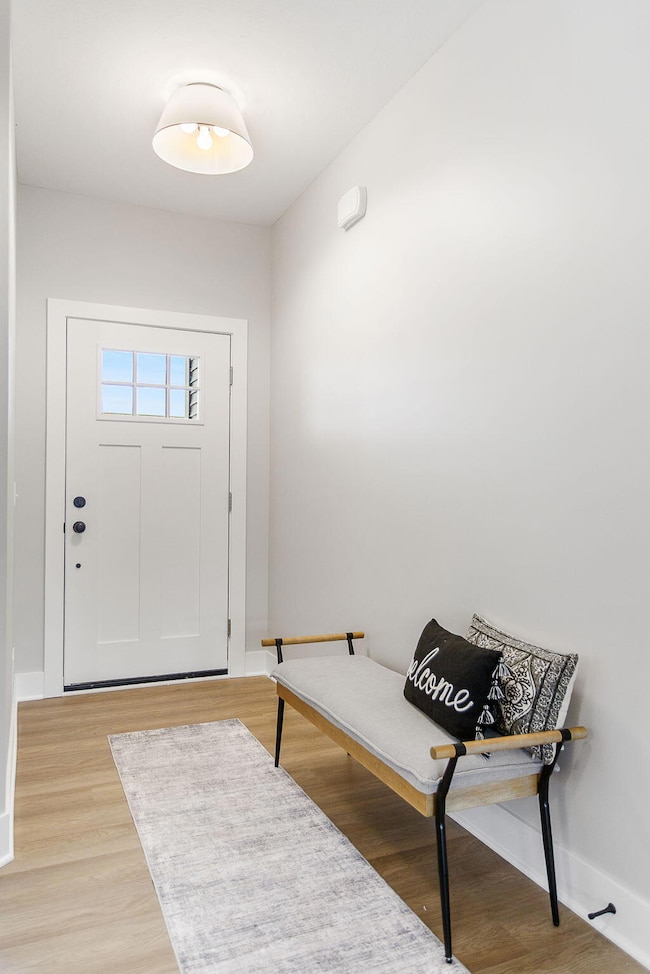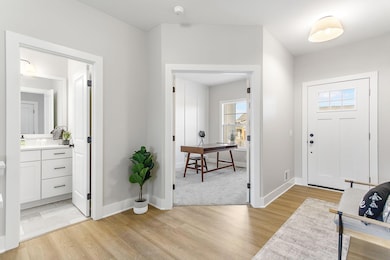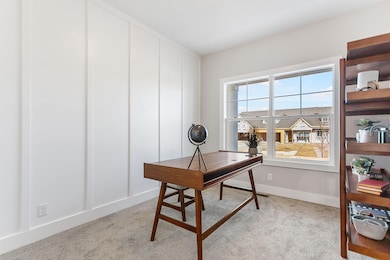11954 Smithfiled Dr Unit Lot 47 Holland, MI 49424
Estimated payment $3,360/month
Highlights
- Private Waterfront
- New Construction
- Deck
- Los Lagos Bilingual Academy Rated A-
- Home fronts a pond
- Living Room with Fireplace
About This Home
Are you ready to enjoy the condo life in a new Baumann Building community? Smithfield can be your new home! In this unit you will find 2 beds and 2 baths on the main floor, and an additional bedroom and bathroom on the finished walk out lower level. The main floor features a primary suite boasting dual sinks and a large walk-in closet, as well as an open concept kitchen/dining/ and living room. The living room includes a gas fireplace and built-in shelving. There is also main floor laundry for convenience. On the lower level you will find the additional bed and bath as well as a spacious rec room. Don't miss your chance to own a unit in this exciting new community!
This unit is the model home, so closing and possession will be delayed until a new model can be completed and established. One of the sellers is a licensed real estate agent
Property Details
Home Type
- Condominium
Year Built
- Built in 2025 | New Construction
Lot Details
- Home fronts a pond
- Private Waterfront
- 40 Feet of Waterfront
HOA Fees
- $220 Monthly HOA Fees
Parking
- 2 Car Attached Garage
Home Design
- Shingle Roof
- Vinyl Siding
Interior Spaces
- 2,209 Sq Ft Home
- 1-Story Property
- Gas Log Fireplace
- Living Room with Fireplace
- Walk-Out Basement
Kitchen
- Range
- Microwave
- Dishwasher
Bedrooms and Bathrooms
- 3 Bedrooms | 2 Main Level Bedrooms
- 3 Full Bathrooms
Laundry
- Laundry Room
- Laundry on main level
Outdoor Features
- Water Access
- Deck
- Porch
Utilities
- Forced Air Heating and Cooling System
- Heating System Uses Natural Gas
- Tankless Water Heater
Community Details
- Association fees include water, trash, snow removal, sewer, lawn/yard care
- $440 HOA Transfer Fee
- Built by Baumann Building
- Smithfield Subdivision
Map
Home Values in the Area
Average Home Value in this Area
Property History
| Date | Event | Price | List to Sale | Price per Sq Ft |
|---|---|---|---|---|
| 11/20/2025 11/20/25 | For Sale | $500,000 | -- | $226 / Sq Ft |
Source: MichRIC
MLS Number: 25059300
- 11967 Smithfield Dr Unit Lot 3
- 11909 Smithfield Dr
- 11963 Smithfield Dr Unit 4
- 11913 Smithfield Dr
- 11951 Smithfield Dr Unit 6
- 11955 Smithfield Dr Unit 5
- 11905 Smithfield Dr
- 0 V/L Quincy St
- 11941 Maplegrove Dr
- 3741 Elderberry Dr Unit Lot 221
- 3760 Elderberry Dr Unit Lot 257
- 3748 Elderberry Dr Unit Lot 256
- 3976 Elderberry Dr
- 3717 Beeline Rd
- 11952 Bush Ct Unit 29
- 3654 Tulipleaf Dr Unit Lot 244
- 3630 Tulipleaf Dr Unit Lot 241
- 11593 Greenly St
- 3329 120th Ave
- 12580 Quincy St
- 3688 Northpointe Dr
- 12459 Violet St
- 12100 Clearview Ln
- 3079 E Springview Dr
- 2900 Millpond Dr W
- 11978 Zephyr Dr
- 13321 Terri Lyn Ln
- 13645 Westwood Ln
- 13620 Carmella Ln
- 13646 Cascade Dr
- 3800 Campus Ave
- 529 136th Ave
- 529 136th Ave
- 539 136th Ave Unit 3
- 48 E 8th St Unit 210
- 60 W 8th St
- 1051 Abbey Ct Unit 5
- 349 E Main Ave
- 278 E 16th St
- 368 Beacon Light Cir
