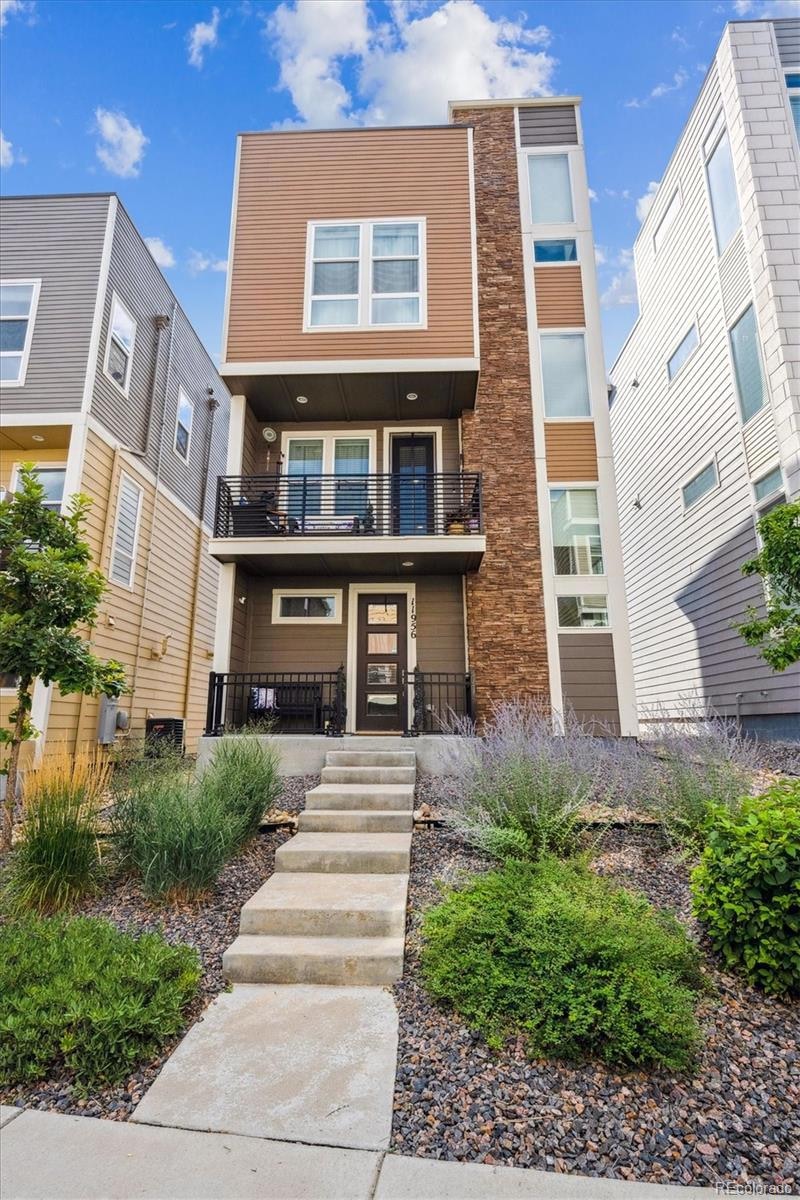
11956 Peakview Ln Broomfield, CO 80021
Estimated payment $3,731/month
Highlights
- Rooftop Deck
- Balcony
- 2 Car Attached Garage
- Double Oven
- Front Porch
- Patio
About This Home
Welcome to this beautiful and modern two-bedroom, two-and-a-half-bath home, ideally located next to Interlocken for unbeatable access to top businesses, shopping, dining, and situated just 15 minutes from Boulder and 30 minutes from downtown Denver. This home offers the best of convenience and Colorado lifestyle.
From every floor, you’ll enjoy sweeping mountain views. Inside, the home boasts high-end finishes throughout—including a gourmet kitchen with quartz countertops, a spacious island, and sleek cabinetry. The primary suite is a true retreat with a luxurious bathroom, while the secondary bedroom includes its own en suite bath for added comfort and privacy. A dedicated desk/office space on the main living floor makes working from home effortless.
Thoughtful details enhance the home, including energy-efficient cellular blinds with blackout options in the bedrooms. The open layout flows seamlessly to the outdoors, featuring both a private patio off the main floor and a spectacular rooftop patio with panoramic mountain and downtown Denver views. Perfect for entertaining, the rooftop comes equipped with a retractable awning, plus an included BBQ grill/smoker. A two-car garage provides plenty of space for parking and storage.
The community itself is warm and welcoming, with a nearby park, playground, and walking trails just steps away. Whether you’re enjoying local bite, heading to the mountains for skiing, or exploring nearby hiking and biking trails, this home puts Colorado’s best experiences right at your doorstep.
Listing Agent
Compass - Denver Brokerage Email: nicole@nicolepominville.com,720-737-8705 License #100090216 Listed on: 08/20/2025

Open House Schedule
-
Sunday, August 24, 202510:00 am to 1:00 pm8/24/2025 10:00:00 AM +00:008/24/2025 1:00:00 PM +00:00Add to Calendar
Home Details
Home Type
- Single Family
Est. Annual Taxes
- $3,563
Year Built
- Built in 2019 | Remodeled
Lot Details
- 1,742 Sq Ft Lot
- Property is zoned PUD
HOA Fees
- $165 Monthly HOA Fees
Parking
- 2 Car Attached Garage
Home Design
- Brick Exterior Construction
- Frame Construction
- Membrane Roofing
Interior Spaces
- 1,829 Sq Ft Home
- 3-Story Property
- Living Room
Kitchen
- Double Oven
- Range
- Microwave
- Dishwasher
Bedrooms and Bathrooms
- 2 Bedrooms
Outdoor Features
- Balcony
- Rooftop Deck
- Patio
- Playground
- Front Porch
Schools
- Lukas Elementary School
- Wayne Carle Middle School
- Standley Lake High School
Utilities
- Forced Air Heating and Cooling System
- Natural Gas Connected
Listing and Financial Details
- Exclusions: Seller's personal property, Shelves in Primary Bedroom, Curtains in Secondary Bedroom, Garage Shelving, Washer, and Dryer
- Assessor Parcel Number R8873291
Community Details
Overview
- Vista Management Associates Association, Phone Number (303) 429-2611
- Ridge At Broomfield Subdivision
Recreation
- Park
Map
Home Values in the Area
Average Home Value in this Area
Tax History
| Year | Tax Paid | Tax Assessment Tax Assessment Total Assessment is a certain percentage of the fair market value that is determined by local assessors to be the total taxable value of land and additions on the property. | Land | Improvement |
|---|---|---|---|---|
| 2025 | $3,563 | $42,160 | $8,710 | $33,450 |
| 2024 | $3,563 | $40,020 | $7,980 | $32,040 |
| 2023 | $3,563 | $45,330 | $9,040 | $36,290 |
| 2022 | $3,092 | $34,080 | $6,600 | $27,480 |
| 2021 | $3,168 | $35,060 | $6,790 | $28,270 |
| 2020 | $2,906 | $31,680 | $5,360 | $26,320 |
| 2019 | $1,620 | $17,680 | $17,680 | $0 |
| 2018 | $640 | $6,820 | $6,820 | $0 |
| 2017 | $6 | $10 | $10 | $0 |
Property History
| Date | Event | Price | Change | Sq Ft Price |
|---|---|---|---|---|
| 08/20/2025 08/20/25 | For Sale | $600,000 | -- | $328 / Sq Ft |
Purchase History
| Date | Type | Sale Price | Title Company |
|---|---|---|---|
| Special Warranty Deed | $522,000 | American Home T&E Co |
Mortgage History
| Date | Status | Loan Amount | Loan Type |
|---|---|---|---|
| Open | $491,500 | New Conventional | |
| Closed | $492,045 | New Conventional |
Similar Homes in the area
Source: REcolorado®
MLS Number: 9327527
APN: 1717-06-1-06-044
- 11916 Peakview Ln
- 910 Humboldt Way
- 518 Zircon Way
- 3232 Cimarron Place
- 333 N Snowmass Cir
- 903 Grays Peak Dr
- 3268 Castle Peak Ave
- 3151 Huron Peak Ave
- 2960 E Yarrow Cir
- 2937 W Yarrow Cir
- 2905 E Yarrow Cir
- 2909 Basil Place
- 2926 Castle Peak Ave
- 2855 Rock Creek Cir Unit 293
- 2855 Rock Creek Cir Unit 211
- 2855 Rock Creek Cir Unit 233
- 2680 Westview Way Unit 55
- 2643 Nicholas Way Unit 56
- 2904 Casalon Cir
- 2321 Lakeshore Ln Unit 10
- 11996 Ridge Pkwy
- 11815 Ridge Pkwy
- 3682 Castle Peak Ave
- 250-250 Summit Blvd
- 210 Summit Blvd
- 501 Summit Blvd
- 2680 Westview Way
- 2663 Nicholas Way
- 2643 Nicholas Way
- 460 Flatiron Blvd
- 2200 S Tyler Dr
- 355 Eldorado Blvd
- 479 Interlocken Blvd
- 400 Interlocken Crescent
- 401 Interlocken Blvd
- 270 E Flatiron Crossing Dr
- 2070 Shamrock Dr Unit Building 13
- 2154 Concord Ln
- 2016 Oxford Ln
- 1694 Egret Way Unit 1694






