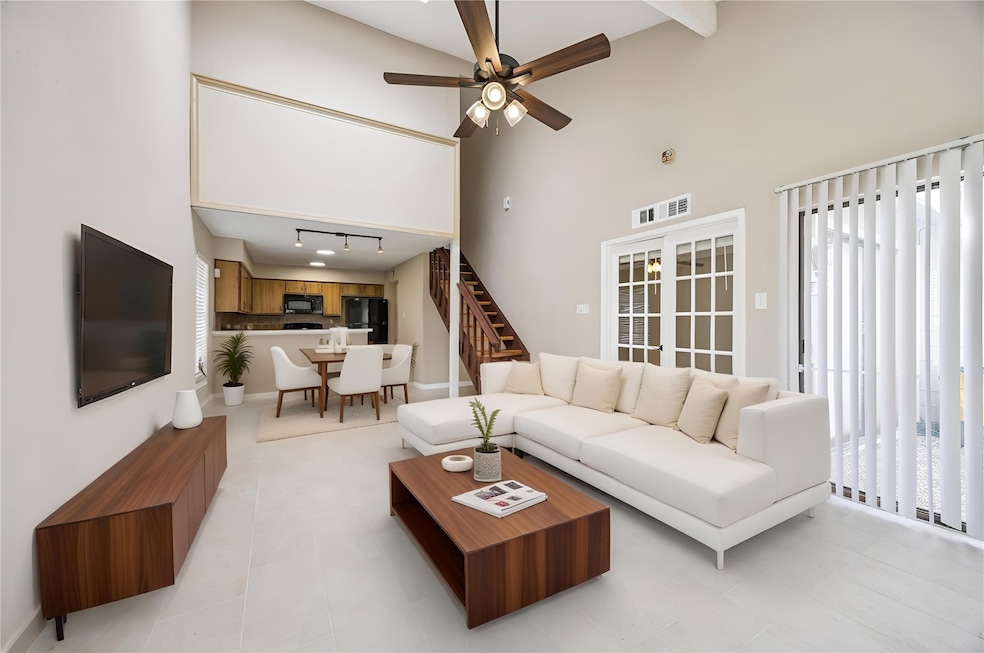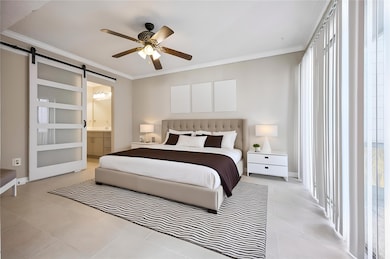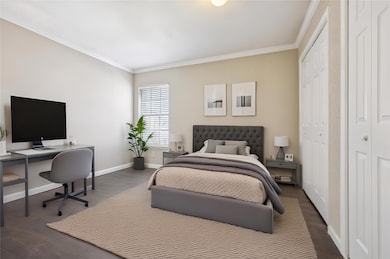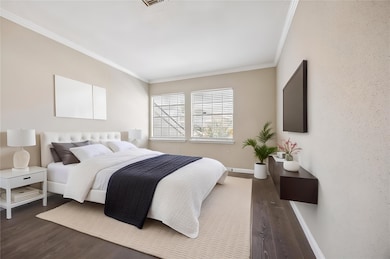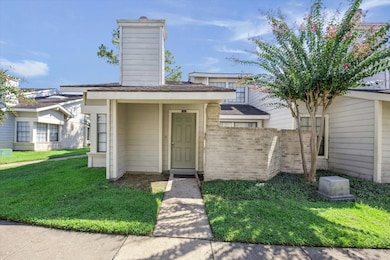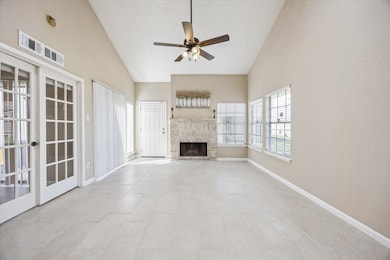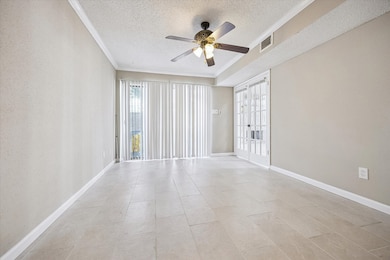
11957 Bob White Dr Unit 863 Houston, TX 77035
Brays Oaks NeighborhoodEstimated payment $1,383/month
Highlights
- Very Popular Property
- 444,442 Sq Ft lot
- Deck
- Gated Community
- Clubhouse
- Traditional Architecture
About This Home
Discover comfort and style in this beautifully updated 3-bed, 2-bath townhome, featuring a main-floor primary suite and thoughtfully renovated interiors. Enjoy fresh paint, new flooring, and modern, spa-inspired bathrooms. The open living area offers a cozy fireplace and bright dining space, flowing into a well-equipped kitchen with all appliances included—fridge, dishwasher, microwave, washer, and dryer. Step outside to your own private patio, perfect for morning coffee or evening relaxation. Major updates: AC (2021), foundation repair (2021), and breaker box (2015). Located in a gated community with a sparkling pool and HOA that covers roof and exterior maintenance—making homeownership easy. This move-in-ready gem blends convenience, charm, and modern upgrades. Schedule your showing today!
Listing Agent
Nan & Company Properties - Corporate Office (Heights) License #0690339 Listed on: 09/15/2025

Townhouse Details
Home Type
- Townhome
Est. Annual Taxes
- $2,899
Year Built
- Built in 1983
HOA Fees
- $413 Monthly HOA Fees
Home Design
- Traditional Architecture
- Brick Exterior Construction
- Slab Foundation
- Composition Roof
- Cement Siding
Interior Spaces
- 1,320 Sq Ft Home
- 2-Story Property
- High Ceiling
- Ceiling Fan
- Wood Burning Fireplace
- Window Treatments
- Combination Dining and Living Room
- Utility Room
- Laminate Flooring
- Security Gate
Kitchen
- Electric Oven
- Electric Range
- Microwave
- Dishwasher
- Disposal
Bedrooms and Bathrooms
- 3 Bedrooms
- 2 Full Bathrooms
- Bathtub with Shower
Laundry
- Laundry in Utility Room
- Stacked Washer and Dryer
Parking
- 1 Detached Carport Space
- Electric Gate
- Additional Parking
- Assigned Parking
- Controlled Entrance
Outdoor Features
- Deck
- Patio
Schools
- Anderson Elementary School
- Fondren Middle School
- Westbury High School
Additional Features
- 10.2 Acre Lot
- Central Heating and Cooling System
Community Details
Overview
- Association fees include clubhouse, common areas, maintenance structure, recreation facilities, sewer, water
- Randall Management Association
- Fondren Sw Tempo Th Sec 3 Subdivision
Amenities
- Clubhouse
- Laundry Facilities
Recreation
- Community Pool
Security
- Controlled Access
- Gated Community
- Fire and Smoke Detector
Map
Home Values in the Area
Average Home Value in this Area
Tax History
| Year | Tax Paid | Tax Assessment Tax Assessment Total Assessment is a certain percentage of the fair market value that is determined by local assessors to be the total taxable value of land and additions on the property. | Land | Improvement |
|---|---|---|---|---|
| 2025 | $2,767 | $135,127 | $32,250 | $102,877 |
| 2024 | $2,767 | $132,230 | $32,250 | $99,980 |
| 2023 | $2,767 | $124,606 | $22,200 | $102,406 |
| 2022 | $2,627 | $114,117 | $12,000 | $102,117 |
| 2021 | $1,916 | $82,203 | $12,000 | $70,203 |
| 2020 | $2,005 | $79,532 | $12,000 | $67,532 |
| 2019 | $1,830 | $69,568 | $12,000 | $57,568 |
| 2018 | $1,665 | $65,789 | $12,000 | $53,789 |
| 2017 | $1,729 | $65,789 | $12,000 | $53,789 |
| 2016 | $1,519 | $57,784 | $12,000 | $45,784 |
| 2015 | $1,101 | $57,784 | $12,000 | $45,784 |
| 2014 | $1,101 | $42,840 | $12,000 | $30,840 |
Property History
| Date | Event | Price | List to Sale | Price per Sq Ft |
|---|---|---|---|---|
| 11/03/2025 11/03/25 | Price Changed | $138,000 | -3.5% | $105 / Sq Ft |
| 10/13/2025 10/13/25 | Price Changed | $143,000 | 0.0% | $108 / Sq Ft |
| 10/13/2025 10/13/25 | For Rent | $1,475 | 0.0% | -- |
| 09/15/2025 09/15/25 | For Sale | $148,896 | -- | $113 / Sq Ft |
Purchase History
| Date | Type | Sale Price | Title Company |
|---|---|---|---|
| Special Warranty Deed | -- | None Listed On Document | |
| Vendors Lien | -- | Chicago Title | |
| Warranty Deed | -- | Chicago Title Insurance Co | |
| Warranty Deed | -- | First American Title |
Mortgage History
| Date | Status | Loan Amount | Loan Type |
|---|---|---|---|
| Previous Owner | $42,909 | Purchase Money Mortgage |
About the Listing Agent

With over 6 years in Real Estate and 15+ years in Sales and Business Development, Beth Buford is a seasoned expert. As a Houston local, she understands the crucial elements of choosing a home, neighborhood, and school system. With a remarkable track record in Greater Houston, Beth is on the path to becoming a top-producing agent, known for her relationship-building skills and deep Real Estate market insights.
As a waterfront property owner since 1996, Beth has firsthand knowledge of Lake
Beth's Other Listings
Source: Houston Association of REALTORS®
MLS Number: 40678877
APN: 1158100240001
- 11889 Bob White Dr Unit 10-830
- 11963 Bob White Dr Unit 854
- 6191 Ludington Dr Unit 903
- 6217 Ludington Dr Unit 20-915
- 11881 Bob White Dr Unit 828
- 6239 Ludington Dr Unit 22-928
- 11983 Bob White Dr Unit 17-852
- 6261 Ludington Dr Unit 1-804
- 12018 Willow Trail
- 12019 Bob White Dr
- 12011 Bob White Dr
- 6315 Dellfern Dr
- 12033 Bob White Dr
- 6031 Dellfern Dr
- 6027 Dellfern Dr
- 6014 Dawnridge Dr
- 6035 Cartagena St
- 12102 Bob White Dr Unit 121
- 6305 Dryad Dr Unit 630
- 12114 Bob White Dr Unit 121
- 11917 Bob White Dr Unit 881
- 11941 Bob White Dr Unit 19-867
- 12018 Willow Trail
- 12045 Willow Trail
- 6315 Dellfern Dr
- 12033 Bob White Dr
- 6303 Southwood Ct S
- 6035 Cartagena St
- 6031 Cerritos Dr
- 6334 Ivyknoll Dr
- 6347 Cattails Ln Unit 63
- 6324 Shadow Tree Dr Unit 632
- 12250 Coppertree Ln
- 11806 Hillcroft Ave
- 12119 Dunlap St
- 12247 Sunset Meadow Ln
- 11714 Hillcroft St Unit ID1019510P
- 12218 Hillcroft St
- 6363 W Airport Blvd
- 12261 Fondren Rd
