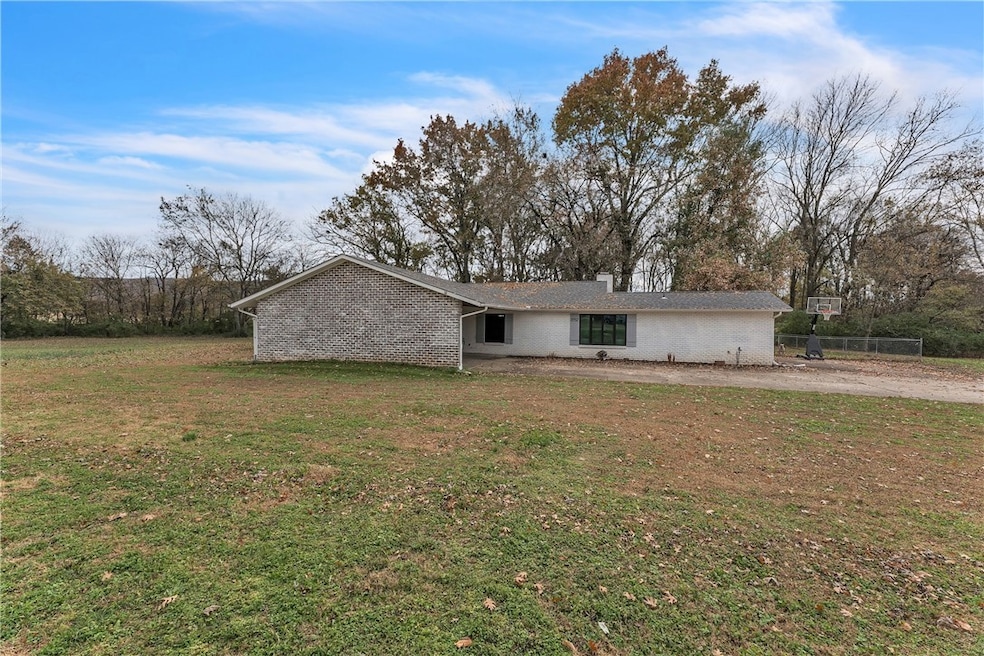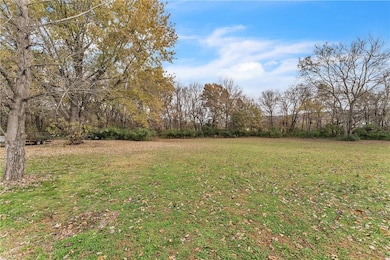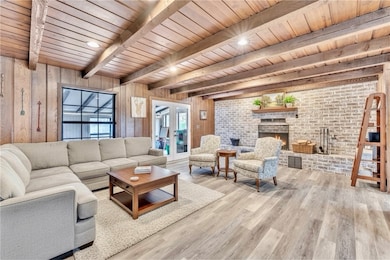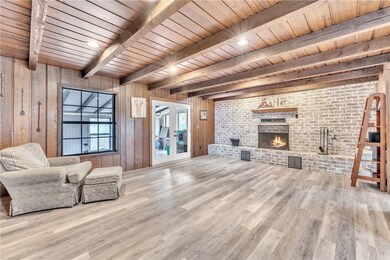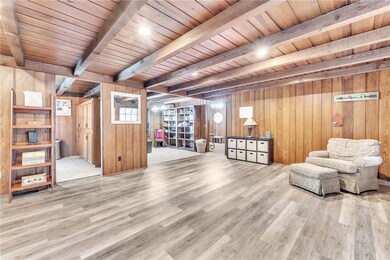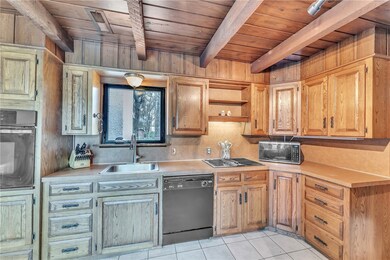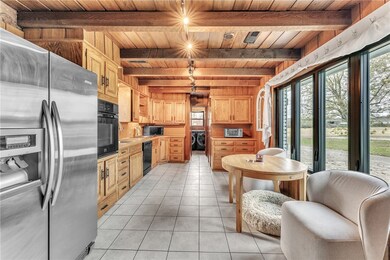11957 Clyde Carnes Rd Farmington, AR 72730
Estimated payment $2,765/month
Highlights
- Home fronts a creek
- 2.36 Acre Lot
- Property is near a park
- RV Access or Parking
- Fireplace in Bedroom
- Sun or Florida Room
About This Home
Looking for privacy while still close to town & amenities? Look no further! This 2,121 sq ft, 3-bed 2.5-bath home blends timeless character & thoughtful updates with room to make it your own. The entryway showcases brick flooring, repurposed from Farmington’s historic firehouse, setting the tone for the unique details found throughout. The spacious living room, anchored by a wood-burning fireplace, flows seamlessly into an eat-in kitchen & a dedicated dining area. Built-ins separate the kitchen from the dining area, adding charm & extra storage. Off the kitchen, the laundry room w/ pantry space provides backyard access & a half bath adds everyday convenience. The primary suite is a cozy retreat with an ensuite, fireplace, recently renovated walk-in closet & functional shutters.Through double doors off the living room, you'll find a sunroom overlooking the backyard, where a dry creek adds scenic charm. With beautiful details & an inviting layout, this home offers comfort, character & convenience all in one.
Listing Agent
1 Percent Lists Arkansas Real Estate Brokerage Phone: 479-445-9389 License #SA00098741 Listed on: 11/15/2025
Co-Listing Agent
1 Percent Lists Arkansas Real Estate Brokerage Phone: 479-445-9389 License #PB00073242
Home Details
Home Type
- Single Family
Est. Annual Taxes
- $1,557
Year Built
- Built in 1982
Lot Details
- 2.36 Acre Lot
- Home fronts a creek
- Rural Setting
- Back Yard Fenced
- Open Lot
- Cleared Lot
Home Design
- Slab Foundation
- Shingle Roof
- Architectural Shingle Roof
Interior Spaces
- 2,105 Sq Ft Home
- 1-Story Property
- Built-In Features
- Ceiling Fan
- Skylights
- Wood Burning Fireplace
- Double Pane Windows
- Mud Room
- Living Room with Fireplace
- 2 Fireplaces
- Sun or Florida Room
- Storage Room
Kitchen
- Eat-In Kitchen
- Built-In Oven
- Electric Oven
- Built-In Range
- Microwave
- Dishwasher
Flooring
- Brick
- Luxury Vinyl Plank Tile
Bedrooms and Bathrooms
- 3 Bedrooms
- Fireplace in Bedroom
- Walk-In Closet
Laundry
- Laundry Room
- Washer and Dryer Hookup
Home Security
- Storm Windows
- Fire and Smoke Detector
Parking
- 2 Car Garage
- Attached Carport
- Gravel Driveway
- RV Access or Parking
Outdoor Features
- Enclosed Patio or Porch
Location
- Property is near a park
- Outside City Limits
Utilities
- Central Heating and Cooling System
- Heating System Uses Gas
- Gas Water Heater
- Septic Tank
Community Details
Overview
- No Home Owners Association
- Farmington Outlots Subdivision
Recreation
- Park
Map
Home Values in the Area
Average Home Value in this Area
Tax History
| Year | Tax Paid | Tax Assessment Tax Assessment Total Assessment is a certain percentage of the fair market value that is determined by local assessors to be the total taxable value of land and additions on the property. | Land | Improvement |
|---|---|---|---|---|
| 2025 | $1,364 | $56,370 | $23,300 | $33,070 |
| 2024 | $1,404 | $56,370 | $23,300 | $33,070 |
| 2023 | $1,459 | $56,370 | $23,300 | $33,070 |
| 2022 | $1,419 | $41,760 | $16,510 | $25,250 |
| 2021 | $1,341 | $41,760 | $16,510 | $25,250 |
| 2020 | $1,263 | $41,760 | $16,510 | $25,250 |
| 2019 | $1,197 | $28,890 | $9,650 | $19,240 |
| 2018 | $1,572 | $28,890 | $9,650 | $19,240 |
| 2017 | $1,557 | $28,890 | $9,650 | $19,240 |
| 2016 | $1,557 | $28,890 | $9,650 | $19,240 |
| 2015 | $1,557 | $28,890 | $9,650 | $19,240 |
| 2014 | $1,612 | $29,910 | $9,650 | $20,260 |
Property History
| Date | Event | Price | List to Sale | Price per Sq Ft | Prior Sale |
|---|---|---|---|---|---|
| 11/15/2025 11/15/25 | For Sale | $499,900 | +132.5% | $237 / Sq Ft | |
| 08/31/2018 08/31/18 | Sold | $215,000 | -10.4% | $101 / Sq Ft | View Prior Sale |
| 08/01/2018 08/01/18 | Pending | -- | -- | -- | |
| 05/10/2018 05/10/18 | For Sale | $240,000 | +64.4% | $113 / Sq Ft | |
| 08/23/2013 08/23/13 | Sold | $146,000 | +0.7% | $69 / Sq Ft | View Prior Sale |
| 07/24/2013 07/24/13 | Pending | -- | -- | -- | |
| 05/23/2013 05/23/13 | For Sale | $145,000 | +12.8% | $68 / Sq Ft | |
| 04/24/2013 04/24/13 | Sold | $128,500 | -6.2% | $61 / Sq Ft | View Prior Sale |
| 03/25/2013 03/25/13 | Pending | -- | -- | -- | |
| 01/29/2013 01/29/13 | For Sale | $137,000 | -- | $65 / Sq Ft |
Purchase History
| Date | Type | Sale Price | Title Company |
|---|---|---|---|
| Warranty Deed | $146,000 | First National Title Company | |
| Warranty Deed | $129,000 | First National Title Company | |
| Warranty Deed | $115,000 | Heritage Land Title Of Ar | |
| Quit Claim Deed | -- | -- | |
| Warranty Deed | $60,000 | -- |
Mortgage History
| Date | Status | Loan Amount | Loan Type |
|---|---|---|---|
| Open | $143,355 | FHA | |
| Previous Owner | $126,172 | FHA | |
| Previous Owner | $110,000 | Purchase Money Mortgage |
Source: Northwest Arkansas Board of REALTORS®
MLS Number: 1328626
APN: 760-03167-000
- 11939 Clyde Carnes Rd
- 11945 Clyde Carnes Rd
- Lot 4 - 12253 Clyde Carnes Rd
- Lot 2-12253 Clyde Carnes Rd
- 11951 Clyde Carnes Rd
- 12014 Delaney Ct
- 457 N Goose Crossing
- 367 Florida Ave
- 379 Florida Ave
- 373 Florida Ave
- 477 La Riata St
- 583 Arizona St
- 521 Colorado St
- 517 Colorado St
- 527 Colorado St
- 11693 E Creek Ln
- 11723 E Creek Ln
- 539 Colorado St
- 533 Colorado St
- Denton Plan at Wagon Wheel
- 514 N Goose Crossing
- 238 Pennsylvania Ave
- 3714 E Heritage Pkwy
- 11610 Cactus Jack Rd
- 350 S Emerald Woods Run
- 274 S Nightfall Ave Unit ID1221924P
- 253 S Amber Dawn Ave
- 2280 Bunker Ln
- 347 W Tyler Rd
- 573 Arizona St
- 540 Arizona St
- 278 Pine Meadow Dr
- 55 Watson Ln
- 44 W Watson
- 70 N Hunter St
- 40 W Gilpin St
- 28 W Gilpin St
- 38 E Saxony St
- 275 N Hunter St
- 228 E Anabranch Ct
