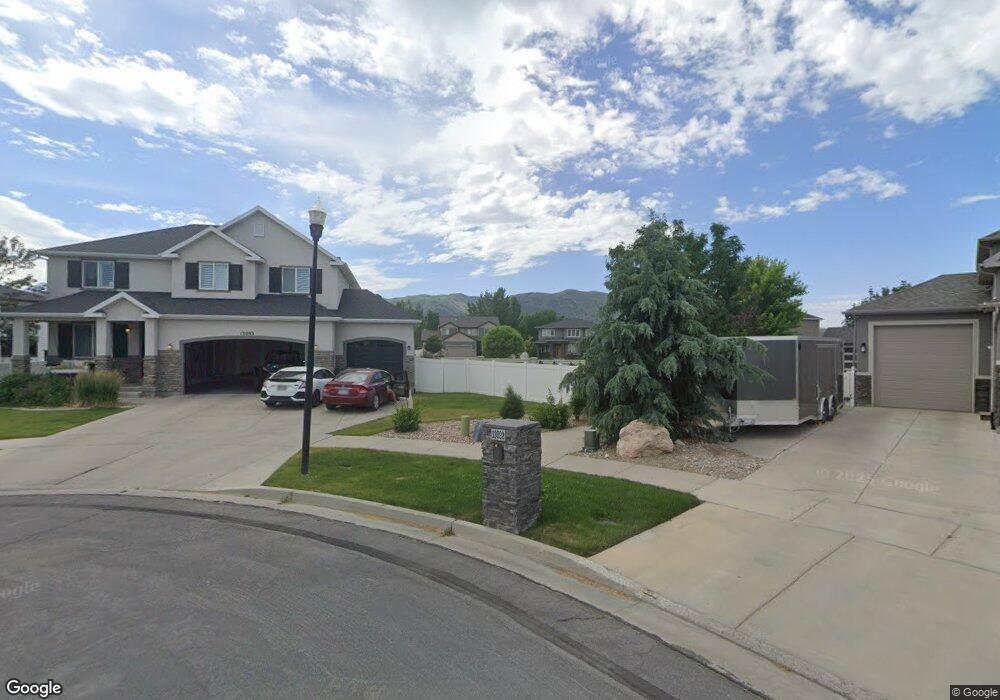11959 S 235 E Draper, UT 84020
Estimated Value: $973,212 - $1,089,000
8
Beds
5
Baths
3,886
Sq Ft
$271/Sq Ft
Est. Value
About This Home
This home is located at 11959 S 235 E, Draper, UT 84020 and is currently estimated at $1,052,553, approximately $270 per square foot. 11959 S 235 E is a home located in Salt Lake County with nearby schools including Sprucewood School, Mount Jordan Middle School, and American Preparatory Academy - Draper 2 Campus.
Ownership History
Date
Name
Owned For
Owner Type
Purchase Details
Closed on
Aug 9, 2023
Sold by
Sandoval Jose Angel and Alvarado Gerardo
Bought by
Hernandez Claudio
Current Estimated Value
Home Financials for this Owner
Home Financials are based on the most recent Mortgage that was taken out on this home.
Original Mortgage
$478,200
Outstanding Balance
$467,099
Interest Rate
6.71%
Mortgage Type
New Conventional
Estimated Equity
$585,454
Purchase Details
Closed on
Jul 20, 2023
Sold by
Sandoval Jose Angel and Alvarado Gerardo
Bought by
Hernandez Claudio
Home Financials for this Owner
Home Financials are based on the most recent Mortgage that was taken out on this home.
Original Mortgage
$478,200
Outstanding Balance
$467,099
Interest Rate
6.71%
Mortgage Type
New Conventional
Estimated Equity
$585,454
Purchase Details
Closed on
Jan 25, 2022
Sold by
Angel Sandoval Jose
Bought by
Sandoval Jose Angel and Alvarado Gerardo
Purchase Details
Closed on
Jan 21, 2022
Sold by
Angel Sandoval Jose
Bought by
Sandoval Jose Angel and Alvarado Gerardo
Purchase Details
Closed on
Jan 3, 2018
Sold by
Ivory Homes Ltd
Bought by
Sandoval Jose Angel and Alvarado Gerardo
Home Financials for this Owner
Home Financials are based on the most recent Mortgage that was taken out on this home.
Original Mortgage
$498,600
Interest Rate
3.92%
Mortgage Type
New Conventional
Create a Home Valuation Report for This Property
The Home Valuation Report is an in-depth analysis detailing your home's value as well as a comparison with similar homes in the area
Home Values in the Area
Average Home Value in this Area
Purchase History
| Date | Buyer | Sale Price | Title Company |
|---|---|---|---|
| Hernandez Claudio | -- | Title One | |
| Hernandez Claudio | -- | Title One | |
| Hernandez Claudio | -- | Title One | |
| Sandoval Jose Angel | -- | -- | |
| Sandoval Jose Angel | -- | -- | |
| Sandoval Jose Angel | -- | Cottonwood Title | |
| Ivory Homes Ltd | -- | Cottonwood Title |
Source: Public Records
Mortgage History
| Date | Status | Borrower | Loan Amount |
|---|---|---|---|
| Open | Hernandez Claudio | $478,200 | |
| Closed | Hernandez Claudio | $478,200 | |
| Previous Owner | Sandoval Jose Angel | $498,600 |
Source: Public Records
Tax History
| Year | Tax Paid | Tax Assessment Tax Assessment Total Assessment is a certain percentage of the fair market value that is determined by local assessors to be the total taxable value of land and additions on the property. | Land | Improvement |
|---|---|---|---|---|
| 2025 | $4,206 | $842,700 | $249,600 | $593,100 |
| 2024 | $4,206 | $803,500 | $240,400 | $563,100 |
| 2023 | $4,150 | $787,000 | $232,900 | $554,100 |
| 2022 | $4,345 | $795,800 | $228,400 | $567,400 |
| 2021 | $3,722 | $582,400 | $215,200 | $367,200 |
| 2020 | $3,530 | $523,500 | $188,800 | $334,700 |
| 2019 | $3,674 | $532,500 | $188,800 | $343,700 |
| 2017 | $3,379 | $479,500 | $177,900 | $301,600 |
| 2016 | $2,253 | $170,900 | $170,900 | $0 |
Source: Public Records
Map
Nearby Homes
- 205 Rockey Park Ln
- 186 E Kimballfield Ln
- 157 E Kimballfield Ln
- 11856 Cottage Side Way
- 224 Spencer Peak Way Unit F6
- 196 E Spencer Peak Way Unit D6
- 468 E 12000 S
- 164 E Spencer Peak Way Unit A12
- 352 E Mistilake Ln Unit 20
- 84 E Sequoia Hills Dr
- 168 Harvest Berry Place
- 11737 S Nigel Peak Ln
- 678 E Moray Hill Ct
- 11533 S Berryknoll Cir
- 622 Wyngate Pointe Ln
- 11685 S Auburn Fields Way
- 654 Wyngate Pointe Ln
- 480 E Foxstone Cove
- 11743 S 700 E
- 262 Hidden View Dr Unit 94
- 241 E 11980 S
- 253 E 11980 S
- 11956 S 275 E
- 11956 S 275 E Unit 30
- 261 E 11980 S
- 11964 S 235 E
- 11972 S 235 E
- 11963 Draperville Ave
- 11963 S Draperville Ave Unit H-102
- 11963 S Draperville Ave
- 11965 Draperville Ave
- 11965 S Draperville Ave Unit H-101
- 11984 S 235 E
- 244 E 11980 S
- 11969 Draperville Ave Unit H100
- 11969 S Draperville Ave
- 11969 S Draperville Ave Unit H-100
- 252 E 11980 S
- 11943 Cottage View Ln
- 11943 Cottage View Ln Unit 50
