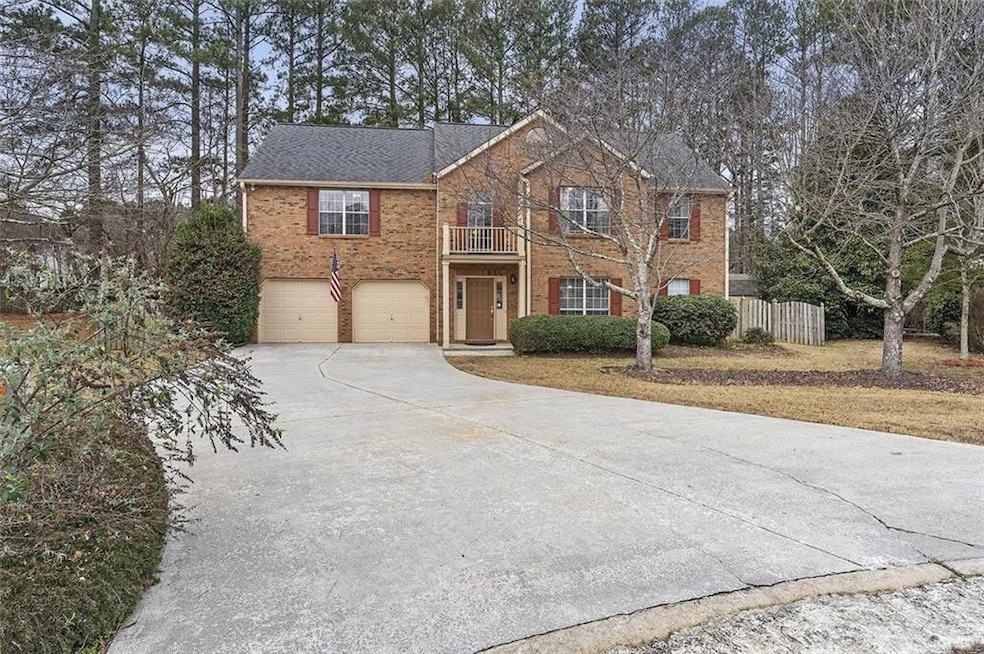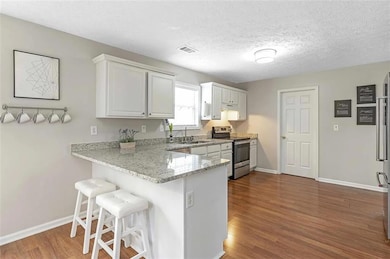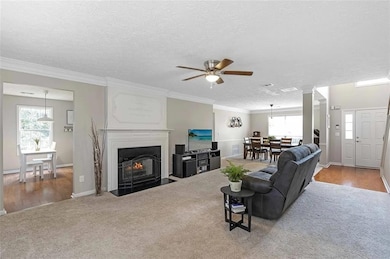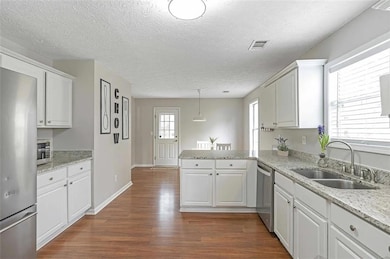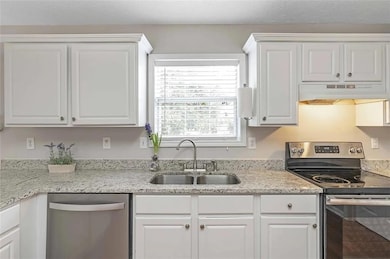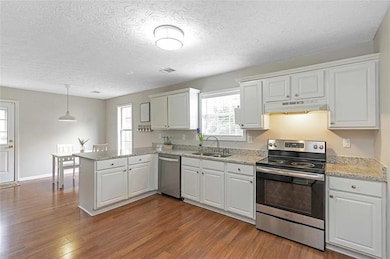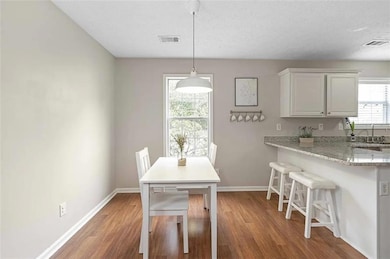1196 Adah Ct Lawrenceville, GA 30043
Estimated payment $3,161/month
Highlights
- Open-Concept Dining Room
- ENERGY STAR Certified Homes
- Oversized primary bedroom
- Dyer Elementary School Rated A
- Contemporary Architecture
- Wood Flooring
About This Home
Prepare for that wow factor. Others don’t compare. This 5-bedroom brick-front traditional home has timeless appeal and an unassuming façade. It is situated on a large lot and in a cul-de-sac. Located conveniently in The Hadaway subdivision, the home, which boasts a new HVAC and a new roof will require low maintenance and is move-in-ready. Walk inside the foyer and venture past the dining area to a kitchen which includes a greatly oversized pantry with abundant shelving. This chef-inspired kitchen also contains granite countertops which are not only attractive but also great for preparing family meals. A cozy breakfast nook is nestled in the corner of the kitchen behind the granite counter. Both make this a family-friendly eat-in kitchen and create a warm environment. The family room features a gas log fire place, and is next to a dedicated laundry room and a half bath. Venture upstairs to the large master suite which contains an ensuite bath with double vanity and separate tub and shower. The oversized tub is perfect for soaking. The walk-in closet in the master suite is extremely spacious. In addition, there are four other bedrooms upstairs to house your family members or guests. This home is situated on a tree-lined property and includes a fully-fenced back yard. Naturally, the HOA provides top notch landscaping of common areas. This is a swim-tennis community in which residents also enjoy a pickle ball court. Furthermore, this home’s long driveway and end-of-street location provide guests with ample parking when you choose to entertain. This is a family-friendly community near Mountain View High School, Top Golf, Andretti Indoor Karting and Games, Mall of Georgia, Rabbit Hill Park and many more local attractions. For your convenience, it provides easy access to I-85, State Route 316, Brasselton Highway and downtown Lawrenceville.
Home Details
Home Type
- Single Family
Est. Annual Taxes
- $5,495
Year Built
- Built in 1997
Lot Details
- 0.41 Acre Lot
- Cul-De-Sac
- Landscaped
- Level Lot
- Back Yard Fenced and Front Yard
HOA Fees
- $63 Monthly HOA Fees
Parking
- 2 Car Garage
- Parking Accessed On Kitchen Level
- Front Facing Garage
- Garage Door Opener
- Driveway Level
- Secured Garage or Parking
Home Design
- Contemporary Architecture
- Traditional Architecture
- Slab Foundation
- Shingle Roof
- Composition Roof
- Vinyl Siding
- Brick Front
- Concrete Perimeter Foundation
Interior Spaces
- 2,688 Sq Ft Home
- 2-Story Property
- Crown Molding
- Tray Ceiling
- Ceiling Fan
- Factory Built Fireplace
- Gas Log Fireplace
- Double Pane Windows
- Insulated Windows
- Family Room with Fireplace
- Great Room
- Open-Concept Dining Room
- Formal Dining Room
- Keeping Room
Kitchen
- Breakfast Area or Nook
- Eat-In Kitchen
- Breakfast Bar
- Walk-In Pantry
- Self-Cleaning Oven
- Dishwasher
- Stone Countertops
- White Kitchen Cabinets
- Disposal
Flooring
- Wood
- Carpet
- Laminate
- Vinyl
Bedrooms and Bathrooms
- 5 Bedrooms
- Oversized primary bedroom
- Walk-In Closet
- Dual Vanity Sinks in Primary Bathroom
- Soaking Tub
- Shower Only in Primary Bathroom
Laundry
- Laundry Room
- Laundry on main level
- Electric Dryer Hookup
Home Security
- Closed Circuit Camera
- Carbon Monoxide Detectors
- Fire and Smoke Detector
Outdoor Features
- Patio
- Exterior Lighting
- Outdoor Storage
- Rain Gutters
Location
- Property is near schools
- Property is near shops
Schools
- Dyer Elementary School
- Twin Rivers Middle School
- Mountain View High School
Utilities
- Electric Air Filter
- Forced Air Heating and Cooling System
- Hot Water Heating System
- Heating System Uses Natural Gas
- Underground Utilities
- 220 Volts
- 110 Volts
- Phone Available
- Cable TV Available
Additional Features
- Kitchen Appliances
- ENERGY STAR Certified Homes
Listing and Financial Details
- Assessor Parcel Number R7025 234
Community Details
Overview
- The Hadawy Subdivision
- Rental Restrictions
Recreation
- Tennis Courts
- Community Playground
- Swim or tennis dues are required
- Community Pool
Map
Home Values in the Area
Average Home Value in this Area
Tax History
| Year | Tax Paid | Tax Assessment Tax Assessment Total Assessment is a certain percentage of the fair market value that is determined by local assessors to be the total taxable value of land and additions on the property. | Land | Improvement |
|---|---|---|---|---|
| 2025 | $5,275 | $157,040 | $32,000 | $125,040 |
| 2024 | $5,495 | $159,320 | $34,800 | $124,520 |
| 2023 | $5,495 | $160,000 | $34,800 | $125,200 |
| 2022 | $5,304 | $141,120 | $32,000 | $109,120 |
| 2021 | $3,870 | $99,080 | $22,320 | $76,760 |
| 2020 | $3,853 | $98,000 | $22,320 | $75,680 |
| 2019 | $3,715 | $98,000 | $22,320 | $75,680 |
| 2018 | $3,631 | $95,520 | $18,400 | $77,120 |
| 2016 | $3,130 | $80,760 | $18,400 | $62,360 |
| 2015 | $2,988 | $75,680 | $16,400 | $59,280 |
| 2014 | -- | $68,880 | $16,400 | $52,480 |
Property History
| Date | Event | Price | List to Sale | Price per Sq Ft | Prior Sale |
|---|---|---|---|---|---|
| 11/12/2025 11/12/25 | For Sale | $501,000 | +25.3% | $186 / Sq Ft | |
| 03/28/2022 03/28/22 | Sold | $400,000 | 0.0% | $149 / Sq Ft | View Prior Sale |
| 02/24/2022 02/24/22 | Pending | -- | -- | -- | |
| 02/16/2022 02/16/22 | For Sale | $400,000 | 0.0% | $149 / Sq Ft | |
| 02/11/2022 02/11/22 | For Sale | $400,000 | +31900.0% | $149 / Sq Ft | |
| 02/07/2022 02/07/22 | Pending | -- | -- | -- | |
| 04/03/2013 04/03/13 | Rented | $1,250 | 0.0% | -- | |
| 04/03/2013 04/03/13 | For Rent | $1,250 | -- | -- |
Purchase History
| Date | Type | Sale Price | Title Company |
|---|---|---|---|
| Warranty Deed | $400,000 | -- | |
| Warranty Deed | $245,000 | -- | |
| Deed | $140,900 | -- |
Mortgage History
| Date | Status | Loan Amount | Loan Type |
|---|---|---|---|
| Open | $320,000 | New Conventional | |
| Previous Owner | $220,500 | New Conventional | |
| Previous Owner | $126,176 | FHA |
Source: First Multiple Listing Service (FMLS)
MLS Number: 7674264
APN: 7-025-234
- 1177 Adah Ct
- 1245 Cedar Oak Ln
- 1302 Hadaway Trail NE
- 1285 Gatewood Dr
- 1446 Dunton Green Way
- 1481 Beckley Pointe
- 1165 Amhearst Oaks Dr
- 1616 Amhearst Oaks Ct
- 1392 Weatherbrook Cir
- 1394 Prospect Creek Ct
- 1654 Amhearst Walk Rd
- 1217 Rocky Branch Tr
- 527 Pine Ln
- 1701 Hillside Bend Crossing
- 1593 Park Hollow Ln
- 1751 Stillbrook Way NE
- 820 Whitecrest Ct
- 1143 Park Hollow Ln
- 1012 Gather Dr
- 4 Whitehall Dr
