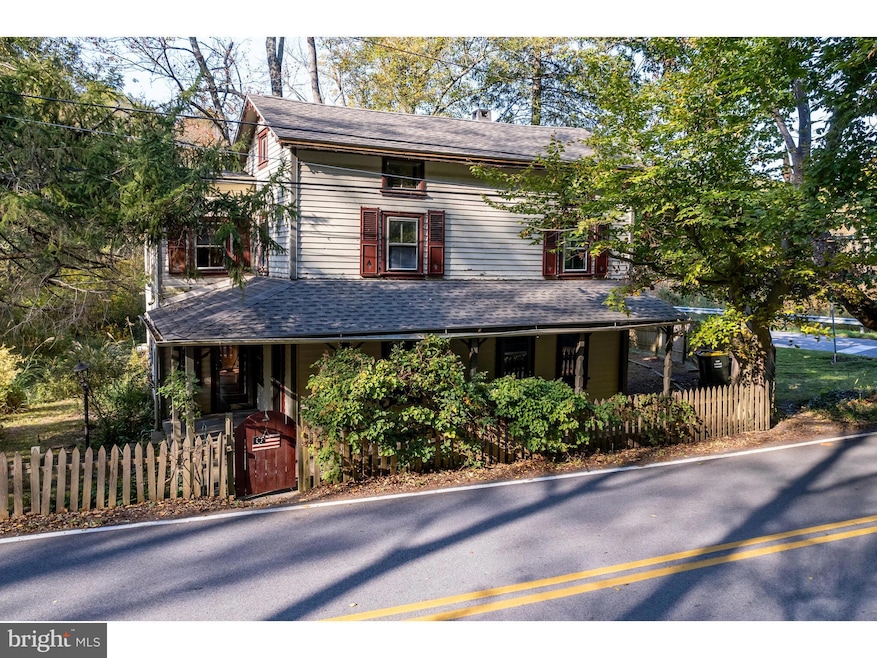
1196 Broad Run Rd Coatesville, PA 19320
Highlights
- Panoramic View
- 3.34 Acre Lot
- Wood Flooring
- West Bradford Elementary School Rated A
- Wood Burning Stove
- Attic
About This Home
As of January 2025Discover the timeless charm of this historic 1800s home nestled on 3+ acres. This fixer-upper offers endless possibilities for restoration and personalization, making it a perfect project for those with a vision. The log home features 3 bedrooms and 2 full baths. This home has historic character with original architectural details, including random width hardwood floors, intricate moldings, and original log framed walls. Upstairs is a primary bedroom with en-suite bath, and two additional bedrooms. Washer and dryer is conveniently located upstairs as well. A stairway leads to an unfinished attic for storage or could be redone as a loft area. A NEW roof has been installed 2024.
The property features a fenced in a area and also includes vacant land for a total of 3+ acres. This property includes two parcels, 2.5 acres (50-05 -0140) vacant land and .84ac with house. Confirm taxes.
Transform this diamond in the rough into your forever home! Whether you're an experienced renovator or a first-time buyer looking for a project, the potential here is limitless. Imagine restoring the historic features while adding modern amenities for comfort and style.
Home Details
Home Type
- Single Family
Est. Annual Taxes
- $3,896
Year Built
- Built in 1800
Lot Details
- 3.34 Acre Lot
- Wood Fence
Property Views
- Panoramic
- Scenic Vista
- Woods
- Creek or Stream
- Garden
Home Design
- Log Cabin
- Stone Foundation
- Poured Concrete
- Log Walls
- Plaster Walls
- Frame Construction
- Shingle Roof
- Asphalt Roof
- Log Siding
Interior Spaces
- 1,679 Sq Ft Home
- Property has 2 Levels
- Beamed Ceilings
- Wood Burning Stove
- Window Treatments
- Family Room
- Living Room
- Wood Flooring
- Attic
Kitchen
- Breakfast Area or Nook
- Electric Oven or Range
- Dishwasher
- Upgraded Countertops
- Disposal
Bedrooms and Bathrooms
- 3 Bedrooms
- En-Suite Primary Bedroom
Laundry
- Laundry on upper level
- Electric Dryer
- Washer
Unfinished Basement
- Partial Basement
- Dirt Floor
Outdoor Features
- Patio
- Exterior Lighting
- Wrap Around Porch
Location
- Flood Risk
Utilities
- Heating System Uses Oil
- Hot Water Heating System
- Electric Baseboard Heater
- Electric Water Heater
- On Site Septic
- Public Hookup Available For Sewer
Community Details
- No Home Owners Association
Listing and Financial Details
- Tax Lot 0122.0100
- Assessor Parcel Number 50-05 -0122.0100
Ownership History
Purchase Details
Home Financials for this Owner
Home Financials are based on the most recent Mortgage that was taken out on this home.Purchase Details
Similar Homes in Coatesville, PA
Home Values in the Area
Average Home Value in this Area
Purchase History
| Date | Type | Sale Price | Title Company |
|---|---|---|---|
| Deed | $299,000 | None Listed On Document | |
| Deed | $299,000 | None Listed On Document | |
| Quit Claim Deed | -- | -- |
Mortgage History
| Date | Status | Loan Amount | Loan Type |
|---|---|---|---|
| Open | $290,030 | New Conventional | |
| Closed | $290,030 | New Conventional |
Property History
| Date | Event | Price | Change | Sq Ft Price |
|---|---|---|---|---|
| 01/17/2025 01/17/25 | Sold | $299,000 | 0.0% | $178 / Sq Ft |
| 11/25/2024 11/25/24 | Pending | -- | -- | -- |
| 10/17/2024 10/17/24 | For Sale | $299,000 | -- | $178 / Sq Ft |
Tax History Compared to Growth
Tax History
| Year | Tax Paid | Tax Assessment Tax Assessment Total Assessment is a certain percentage of the fair market value that is determined by local assessors to be the total taxable value of land and additions on the property. | Land | Improvement |
|---|---|---|---|---|
| 2025 | $4,113 | $118,850 | $32,000 | $86,850 |
| 2024 | $4,113 | $118,850 | $32,000 | $86,850 |
| 2023 | $3,994 | $118,850 | $32,000 | $86,850 |
| 2022 | $3,896 | $118,850 | $32,000 | $86,850 |
| 2021 | $3,831 | $118,850 | $32,000 | $86,850 |
| 2020 | $3,809 | $118,850 | $32,000 | $86,850 |
| 2019 | $3,750 | $118,850 | $32,000 | $86,850 |
| 2018 | $3,750 | $118,850 | $32,000 | $86,850 |
| 2017 | $3,750 | $118,850 | $32,000 | $86,850 |
| 2016 | $3,444 | $118,850 | $32,000 | $86,850 |
| 2015 | $3,444 | $118,850 | $32,000 | $86,850 |
| 2014 | $3,444 | $118,850 | $32,000 | $86,850 |
Agents Affiliated with this Home
-
Tara Mangano

Seller's Agent in 2025
Tara Mangano
BHHS Fox & Roach
(610) 653-8051
2 in this area
12 Total Sales
-
D Dana Felt

Buyer's Agent in 2025
D Dana Felt
Keller Williams Realty Devon-Wayne
(610) 308-5929
1 in this area
53 Total Sales
Map
Source: Bright MLS
MLS Number: PACT2085068
APN: 50-005-0122.0100
- 1101 Carpenter Dr
- 1628 S Glenside Rd
- 2005 Stargazers Rd
- 1617 S Glenside Rd
- 2016 Stargazers Rd
- 1873 Berue Dr
- 1626 Ronan Way
- 1664 Royal Berkshire Cir
- 2021 Ridgewood Dr
- 1580 Shadyside Rd
- 1522 Doyle Dr
- Kipling Plan at Stonebridge at Longwood
- Kipling Plan at Holly Drive
- Kipling Plan at Enclave at Tattersall
- Woodford Plan at Stonebridge at Longwood
- Sebastian Plan at Stonebridge at Longwood
- Savannah Plan at Stonebridge at Longwood
- Nottingham Plan at Stonebridge at Longwood
- Hawthorne Plan at Stonebridge at Longwood
- Devonshire Plan at Stonebridge at Longwood






