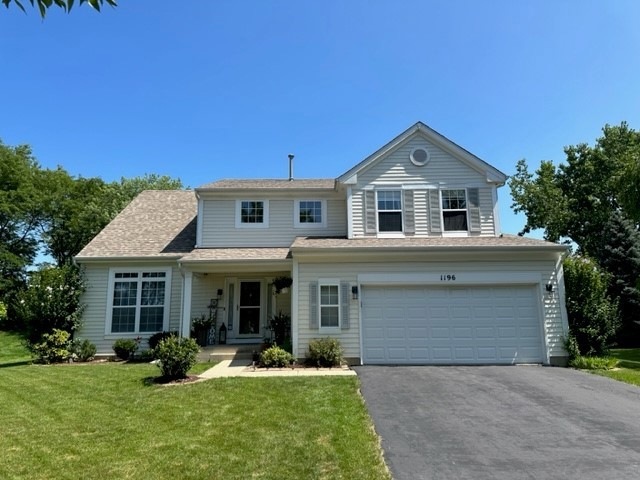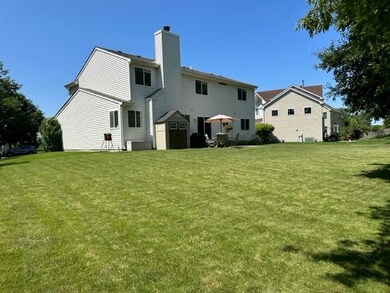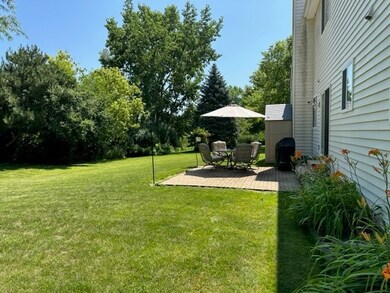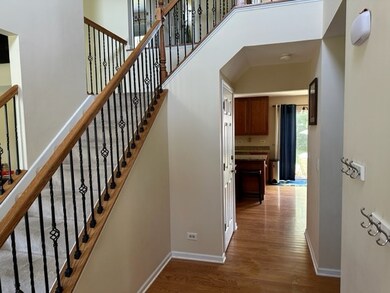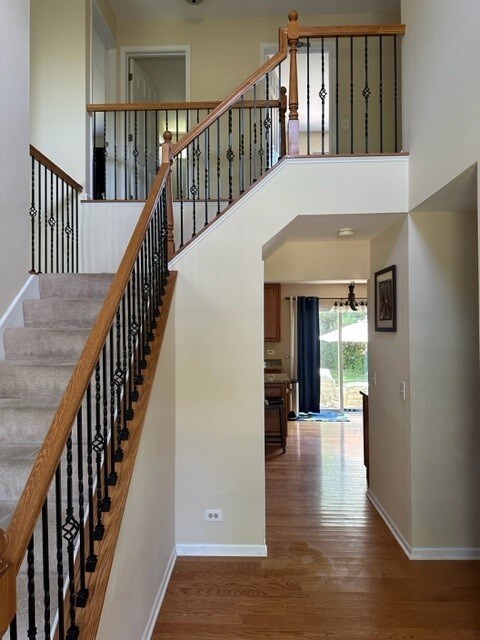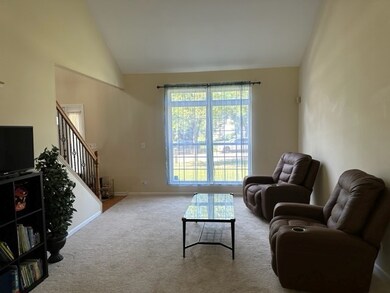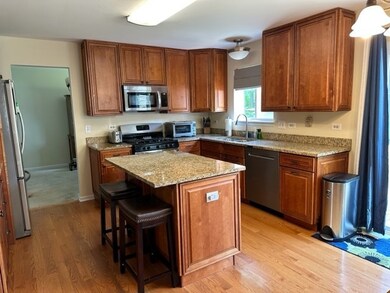
1196 Laurel Ln Gurnee, IL 60031
Highlights
- Property is adjacent to nature preserve
- Recreation Room
- Wood Flooring
- Woodland Elementary School Rated A-
- Traditional Architecture
- 1 Fireplace
About This Home
As of September 2023The beautiful 4 bedroom home is nestled on a quiet street backing to a nature preserve in a highly sought after neighborhood. The two story entryway welcomes you to a large open kitchen with 42" maple cabinets, granite countertops, stainless steel appliances, dry bar, hardwood floors and a family room with a fireplace. The first floor laundry is located right off the garage. The large finished basement is perfect for entertaining. The master bedroom boasts a large master bath and walk in closet.
Last Agent to Sell the Property
@properties Christie's International Real Estate License #475149419 Listed on: 07/28/2023

Home Details
Home Type
- Single Family
Est. Annual Taxes
- $10,102
Year Built
- Built in 1996
Lot Details
- Lot Dimensions are 183x139x111x60
- Property is adjacent to nature preserve
HOA Fees
- $10 Monthly HOA Fees
Parking
- 2.5 Car Attached Garage
- Driveway
- Parking Space is Owned
Home Design
- Traditional Architecture
- Asphalt Roof
- Vinyl Siding
Interior Spaces
- 2,314 Sq Ft Home
- 2-Story Property
- 1 Fireplace
- Family Room
- Combination Dining and Living Room
- Recreation Room
- Finished Basement
- Basement Fills Entire Space Under The House
Kitchen
- Range
- Microwave
- Dishwasher
- Stainless Steel Appliances
- Disposal
Flooring
- Wood
- Carpet
Bedrooms and Bathrooms
- 4 Bedrooms
- 4 Potential Bedrooms
Laundry
- Laundry Room
- Dryer
- Washer
Outdoor Features
- Brick Porch or Patio
Schools
- Warren Township High School
Utilities
- Forced Air Heating and Cooling System
- Heating System Uses Natural Gas
Community Details
- Nw Property Management Association, Phone Number (815) 459-9187
- Ravinia Woods Subdivision
- Property managed by NW Property Management
Listing and Financial Details
- Homeowner Tax Exemptions
Ownership History
Purchase Details
Home Financials for this Owner
Home Financials are based on the most recent Mortgage that was taken out on this home.Purchase Details
Home Financials for this Owner
Home Financials are based on the most recent Mortgage that was taken out on this home.Purchase Details
Home Financials for this Owner
Home Financials are based on the most recent Mortgage that was taken out on this home.Purchase Details
Purchase Details
Home Financials for this Owner
Home Financials are based on the most recent Mortgage that was taken out on this home.Purchase Details
Home Financials for this Owner
Home Financials are based on the most recent Mortgage that was taken out on this home.Similar Homes in Gurnee, IL
Home Values in the Area
Average Home Value in this Area
Purchase History
| Date | Type | Sale Price | Title Company |
|---|---|---|---|
| Warranty Deed | $400,000 | Chicago Title | |
| Warranty Deed | $270,000 | Baird & Warner Title Service | |
| Warranty Deed | $264,900 | None Available | |
| Sheriffs Deed | $160,500 | None Available | |
| Warranty Deed | $331,000 | None Available | |
| Warranty Deed | $218,500 | Ticor Title Insurance Compan |
Mortgage History
| Date | Status | Loan Amount | Loan Type |
|---|---|---|---|
| Previous Owner | $251,100 | New Conventional | |
| Previous Owner | $211,920 | New Conventional | |
| Previous Owner | $77,000 | Unknown | |
| Previous Owner | $264,800 | Purchase Money Mortgage | |
| Previous Owner | $166,000 | Unknown | |
| Previous Owner | $69,000 | Credit Line Revolving | |
| Previous Owner | $168,000 | Unknown | |
| Previous Owner | $174,400 | No Value Available |
Property History
| Date | Event | Price | Change | Sq Ft Price |
|---|---|---|---|---|
| 09/06/2023 09/06/23 | Sold | $400,000 | -3.6% | $173 / Sq Ft |
| 07/31/2023 07/31/23 | Pending | -- | -- | -- |
| 07/28/2023 07/28/23 | For Sale | $415,000 | +53.7% | $179 / Sq Ft |
| 11/15/2012 11/15/12 | Sold | $270,000 | -3.5% | $117 / Sq Ft |
| 10/06/2012 10/06/12 | Pending | -- | -- | -- |
| 09/07/2012 09/07/12 | For Sale | $279,900 | +5.7% | $121 / Sq Ft |
| 06/22/2012 06/22/12 | Sold | $264,900 | -1.9% | $114 / Sq Ft |
| 05/07/2012 05/07/12 | Pending | -- | -- | -- |
| 04/30/2012 04/30/12 | For Sale | $269,900 | -- | $117 / Sq Ft |
Tax History Compared to Growth
Tax History
| Year | Tax Paid | Tax Assessment Tax Assessment Total Assessment is a certain percentage of the fair market value that is determined by local assessors to be the total taxable value of land and additions on the property. | Land | Improvement |
|---|---|---|---|---|
| 2024 | $11,647 | $136,271 | $32,176 | $104,095 |
| 2023 | $10,102 | $126,517 | $29,873 | $96,644 |
| 2022 | $10,102 | $109,635 | $29,881 | $79,754 |
| 2021 | $9,129 | $105,236 | $28,682 | $76,554 |
| 2020 | $8,834 | $102,649 | $27,977 | $74,672 |
| 2019 | $9,082 | $105,130 | $27,165 | $77,965 |
| 2018 | $8,893 | $104,302 | $28,568 | $75,734 |
| 2017 | $8,798 | $101,313 | $27,749 | $73,564 |
| 2016 | $8,728 | $96,802 | $26,513 | $70,289 |
| 2015 | $8,500 | $91,808 | $25,145 | $66,663 |
| 2014 | $8,058 | $87,920 | $24,785 | $63,135 |
| 2012 | $8,171 | $88,593 | $24,975 | $63,618 |
Agents Affiliated with this Home
-

Seller's Agent in 2023
Kim Nallen
@ Properties
(847) 899-5459
2 in this area
8 Total Sales
-

Buyer's Agent in 2023
Brandy Schuldt
Keller Williams North Shore West
(847) 421-9209
2 in this area
172 Total Sales
-

Seller's Agent in 2012
Cheryl Duhig
Baird Warner
(847) 204-4630
15 in this area
78 Total Sales
-

Seller's Agent in 2012
Lori Haevers
RE/MAX Plaza
(847) 736-3791
6 in this area
20 Total Sales
-
J
Buyer's Agent in 2012
John Pleines
Map
Source: Midwest Real Estate Data (MRED)
MLS Number: 11840171
APN: 07-18-307-017
- 1379 Clavey Ln
- 7943 Dada Dr
- 1109 Ravinia Dr
- 968 Knowles Rd
- 1441 Sutton Place
- 1495 Saint James Ct
- 1542 Shelby Ct
- 1108 Vineyard Dr
- 7624 Bittersweet Dr
- 7623 Beringer Ct
- 7817 Cascade Way
- 34871 N Lake Shore Dr
- 735 Ravinia Dr
- 9 Sunshine Ave
- 18922 W Grand Ave
- 7509 Bittersweet Dr
- 7488 Bittersweet Dr
- 699 Snow Cap Ct
- 34741 N Lake Shore Dr
- 7612 Cascade Way
