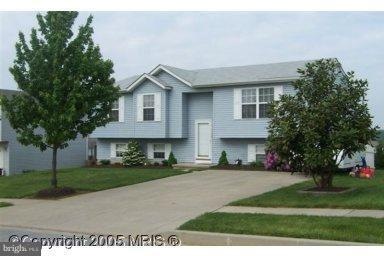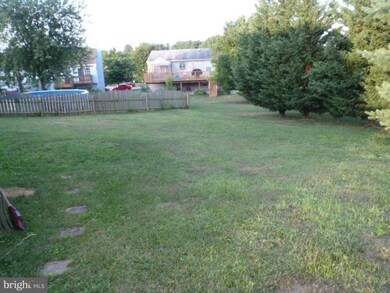
1196 N Carroll St Hampstead, MD 21074
Highlights
- Open Floorplan
- Deck
- Eat-In Kitchen
- Hampstead Elementary School Rated A-
- Family Room Off Kitchen
- Living Room
About This Home
As of May 2019Great split foyer with a open and spacious open floor plan. Home has 2 levels, 4 bedrooms, 3 full baths, open kitchen w/table space & separate dining room. Master bdrm w/own private bath. Lower level w/large rec room/family rm, full bath and additional room, all with a walk-out to the backyard. Special incentives apply if GMACM is used for financing. Low HOA, close to schools, & commuter routes.
Last Agent to Sell the Property
Rally Point Real Estate License #637927 Listed on: 07/26/2011
Home Details
Home Type
- Single Family
Year Built
- Built in 1995
Lot Details
- 8,815 Sq Ft Lot
- Property is in below average condition
HOA Fees
- $10 Monthly HOA Fees
Parking
- Off-Street Parking
Home Design
- Split Foyer
- Vinyl Siding
Interior Spaces
- Property has 2 Levels
- Open Floorplan
- Entrance Foyer
- Family Room Off Kitchen
- Living Room
- Dining Room
- Washer and Dryer Hookup
Kitchen
- Eat-In Kitchen
- Dishwasher
Bedrooms and Bathrooms
- 4 Bedrooms | 3 Main Level Bedrooms
- En-Suite Primary Bedroom
- En-Suite Bathroom
- 3 Full Bathrooms
Finished Basement
- Walk-Out Basement
- Connecting Stairway
- Front and Rear Basement Entry
- Basement Windows
Outdoor Features
- Deck
Utilities
- Forced Air Heating and Cooling System
- Natural Gas Water Heater
Listing and Financial Details
- Tax Lot 69
- Assessor Parcel Number 0708057184
Ownership History
Purchase Details
Home Financials for this Owner
Home Financials are based on the most recent Mortgage that was taken out on this home.Purchase Details
Home Financials for this Owner
Home Financials are based on the most recent Mortgage that was taken out on this home.Purchase Details
Purchase Details
Purchase Details
Home Financials for this Owner
Home Financials are based on the most recent Mortgage that was taken out on this home.Purchase Details
Purchase Details
Purchase Details
Home Financials for this Owner
Home Financials are based on the most recent Mortgage that was taken out on this home.Purchase Details
Purchase Details
Purchase Details
Similar Home in Hampstead, MD
Home Values in the Area
Average Home Value in this Area
Purchase History
| Date | Type | Sale Price | Title Company |
|---|---|---|---|
| Deed | $310,000 | Micasa Title Group Llc | |
| Deed | $291,000 | Lakeside Title Co | |
| Deed | $180,000 | The Atlantic Title Group | |
| Interfamily Deed Transfer | -- | None Available | |
| Deed | $164,000 | Lakeside Title Company | |
| Deed | $300,442 | -- | |
| Deed | $300,442 | -- | |
| Deed | $297,500 | -- | |
| Deed | $259,877 | -- | |
| Deed | $167,377 | -- | |
| Deed | $124,925 | -- |
Mortgage History
| Date | Status | Loan Amount | Loan Type |
|---|---|---|---|
| Previous Owner | $248,000 | New Conventional | |
| Previous Owner | $300,603 | VA | |
| Previous Owner | $167,346 | New Conventional | |
| Previous Owner | $313,500 | Stand Alone Refi Refinance Of Original Loan | |
| Previous Owner | $282,625 | Adjustable Rate Mortgage/ARM | |
| Closed | $0 | Commercial |
Property History
| Date | Event | Price | Change | Sq Ft Price |
|---|---|---|---|---|
| 05/03/2019 05/03/19 | Sold | $310,000 | -1.6% | $190 / Sq Ft |
| 03/27/2019 03/27/19 | Pending | -- | -- | -- |
| 03/22/2019 03/22/19 | For Sale | $315,000 | +8.2% | $193 / Sq Ft |
| 07/26/2018 07/26/18 | Sold | $291,000 | +0.4% | $237 / Sq Ft |
| 05/31/2018 05/31/18 | Pending | -- | -- | -- |
| 05/18/2018 05/18/18 | For Sale | $289,900 | +76.8% | $236 / Sq Ft |
| 01/27/2012 01/27/12 | Sold | $164,000 | -1.7% | $101 / Sq Ft |
| 12/01/2011 12/01/11 | Pending | -- | -- | -- |
| 11/25/2011 11/25/11 | Price Changed | $166,900 | -7.2% | $103 / Sq Ft |
| 11/23/2011 11/23/11 | For Sale | $179,900 | 0.0% | $111 / Sq Ft |
| 09/27/2011 09/27/11 | Pending | -- | -- | -- |
| 09/07/2011 09/07/11 | Price Changed | $179,900 | -5.3% | $111 / Sq Ft |
| 08/18/2011 08/18/11 | Price Changed | $189,900 | -5.0% | $117 / Sq Ft |
| 07/26/2011 07/26/11 | For Sale | $199,900 | -- | $123 / Sq Ft |
Tax History Compared to Growth
Tax History
| Year | Tax Paid | Tax Assessment Tax Assessment Total Assessment is a certain percentage of the fair market value that is determined by local assessors to be the total taxable value of land and additions on the property. | Land | Improvement |
|---|---|---|---|---|
| 2024 | $4,464 | $344,533 | $0 | $0 |
| 2023 | $4,247 | $325,767 | $0 | $0 |
| 2022 | $4,037 | $307,000 | $85,900 | $221,100 |
| 2021 | $7,843 | $288,867 | $0 | $0 |
| 2020 | $3,636 | $270,733 | $0 | $0 |
| 2019 | $3,127 | $252,600 | $85,900 | $166,700 |
| 2018 | $3,382 | $245,133 | $0 | $0 |
| 2017 | $3,148 | $237,667 | $0 | $0 |
| 2016 | -- | $230,200 | $0 | $0 |
| 2015 | -- | $220,000 | $0 | $0 |
| 2014 | -- | $209,800 | $0 | $0 |
Agents Affiliated with this Home
-

Seller's Agent in 2019
Anne Dallam
EXP Realty, LLC
(410) 370-5661
57 Total Sales
-

Buyer's Agent in 2019
Robert Commodari
EXP Realty, LLC
(410) 262-7396
2 in this area
383 Total Sales
-

Seller's Agent in 2018
Kathy Keller
RE/MAX Solutions
(410) 916-4535
1 in this area
82 Total Sales
-

Seller's Agent in 2012
Karla Cornwell
Rally Point Real Estate
(703) 201-5440
55 Total Sales
-

Buyer's Agent in 2012
Carol Swinton
Long & Foster
(443) 398-4874
4 in this area
31 Total Sales
Map
Source: Bright MLS
MLS Number: 1004530062
APN: 08-057184
- 3925 Brittany Ln
- 3931 Brittany Ln
- 1145 Caton Rd
- 1149 Caton Rd
- 1151 Caton Rd
- 1330 N Main St
- 3815 Sunnyfield Ct Unit 2A
- 3815 Sunnyfield Ct Unit 3A
- 1335 West St
- 3805 Sunnyfield Ct Unit 2D
- LOT OC2 Highgate Dr Unit BENTON
- 0 Hanover Pike Unit MDCR2024542
- 1315 Hillcrest St
- 1321 Hillcrest St
- 1422 Popes Creek Dr
- 4138 Hillcrest Ave
- 3870 Normandy Dr Unit 3A
- 3860 Normandy Dr Unit 1C
- 4136 Shanelle Ct
- 918 S Main St






