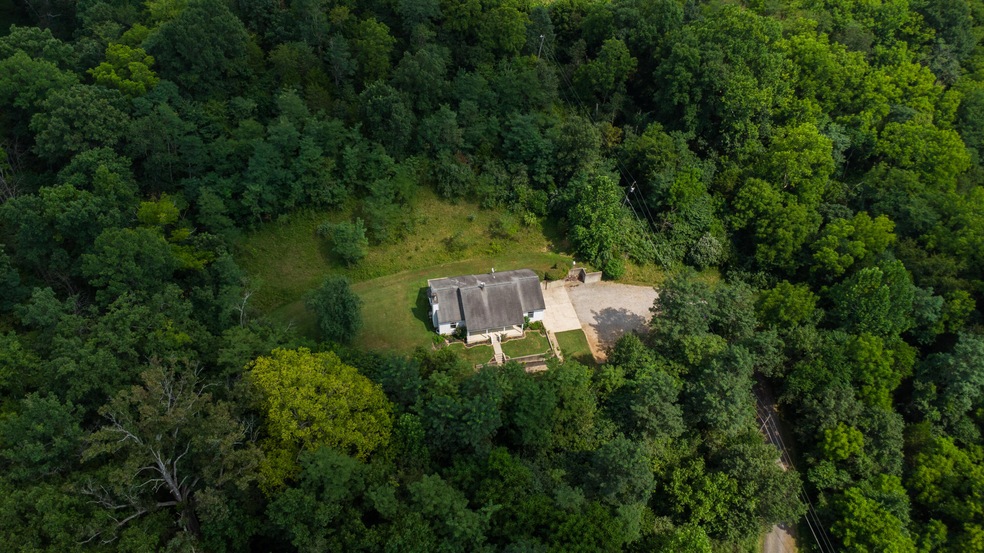
Estimated payment $2,187/month
Highlights
- View of Trees or Woods
- 5 Acre Lot
- Wooded Lot
- Charles H. Kelly Elementary School Rated A-
- Creek On Lot
- Traditional Architecture
About This Home
Have you ever dreamed of country living without giving up your Starbucks run or Target trips? Welcome home! This 3-bedroom/1.5 bath ranch in Union sits on 5 peaceful acres in the Ballyshannon/Ryle school district giving you the space, privacy, and fresh air you've been craving — all while staying close to everyday conveniences.
The home itself is solid and cozy featuring a welcoming front porch perfect for morning coffee or sunset views. Move-in ready but also awaits your personal touch to make it your own. Feeling adventurous? The property is nearly self-sufficient, complete with additional wood-burning furnace which could support an off-the-grid lifestyle. (Just add solar panels and say goodbye to utility bills!)
Whether you're ready to start your mini-farm, spread out and enjoy the land or simply savor the quiet, this property gives you the freedom to do it all.
Newer roof, septic, water heater and washer/dryer. All appliances included. Additional roughed-in full bath ready to be finished on lower level.
Property is being sold ''as-is'' to settle estate. Buyers and buyer's agent to verify all info.
Home Details
Home Type
- Single Family
Est. Annual Taxes
- $1,923
Year Built
- Built in 1990
Lot Details
- 5 Acre Lot
- Wooded Lot
- Private Yard
Parking
- 2 Car Garage
- Side Facing Garage
- Driveway
Home Design
- Traditional Architecture
- Brick Exterior Construction
- Poured Concrete
- Shingle Roof
- Vinyl Siding
Interior Spaces
- 1,620 Sq Ft Home
- 1-Story Property
- Woodwork
- Cathedral Ceiling
- Ceiling Fan
- Wood Burning Fireplace
- Stone Fireplace
- Insulated Windows
- Bay Window
- Wood Frame Window
- Panel Doors
- Living Room
- Breakfast Room
- Dining Room
- Views of Woods
Kitchen
- Electric Range
- Microwave
- Dishwasher
- Laminate Countertops
Flooring
- Carpet
- Concrete
Bedrooms and Bathrooms
- 3 Bedrooms
- En-Suite Bathroom
- Walk-In Closet
Laundry
- Laundry on main level
- Dryer
- Washer
Unfinished Basement
- Rough-In Basement Bathroom
- Basement Storage
Outdoor Features
- Creek On Lot
- Patio
- Porch
Schools
- Kelly Elementary School
- Ballyshannon Middle School
- Ryle High School
Utilities
- Central Air
- Heating System Uses Propane
- Heating System Uses Wood
- Propane
- Cistern
- Septic Tank
- Cable TV Available
Community Details
- No Home Owners Association
Listing and Financial Details
- Assessor Parcel Number 031.00-00-008.05
Map
Home Values in the Area
Average Home Value in this Area
Tax History
| Year | Tax Paid | Tax Assessment Tax Assessment Total Assessment is a certain percentage of the fair market value that is determined by local assessors to be the total taxable value of land and additions on the property. | Land | Improvement |
|---|---|---|---|---|
| 2024 | $1,923 | $214,600 | $70,000 | $144,600 |
| 2023 | $1,915 | $214,600 | $70,000 | $144,600 |
| 2022 | $1,955 | $214,600 | $70,000 | $144,600 |
| 2021 | $1,138 | $135,000 | $135,000 | $0 |
| 2020 | $1,096 | $135,000 | $135,000 | $0 |
| 2019 | $1,108 | $135,000 | $135,000 | $0 |
| 2018 | $1,186 | $135,000 | $135,000 | $0 |
| 2017 | $1,111 | $135,000 | $135,000 | $0 |
| 2015 | $1,106 | $135,000 | $135,000 | $0 |
| 2013 | -- | $135,000 | $135,000 | $0 |
Property History
| Date | Event | Price | Change | Sq Ft Price |
|---|---|---|---|---|
| 08/25/2025 08/25/25 | Pending | -- | -- | -- |
| 08/17/2025 08/17/25 | For Sale | $375,000 | -- | $231 / Sq Ft |
Purchase History
| Date | Type | Sale Price | Title Company |
|---|---|---|---|
| Deed | $125,000 | -- |
Mortgage History
| Date | Status | Loan Amount | Loan Type |
|---|---|---|---|
| Closed | -- | New Conventional |
Similar Homes in Union, KY
Source: Northern Kentucky Multiple Listing Service
MLS Number: 635433
APN: 031.00-00-008.05
- 12376 Ryle Rd
- 4690 Setters Rd
- 11288 Big Bone Church Rd
- 10590 Riddles Run Rd
- 2614 North Dr
- 0 North Dr
- 2407 Beaver Rd Unit B
- 8566 Concerto Ct
- 8554 Concerto Ct
- 8558 Concerto Ct
- 8570 Concerto Ct
- 8550 Concerto Ct
- 4695 Rabbit Hash Rd
- 1920 Crestwood Ln
- 2441 Beaver Rd
- 4607 Sycamore St
- 4300 Dale Williamson Rd
- Tract 9 N Old State Road 156 Hwy
- 12822 Cleek Ln






