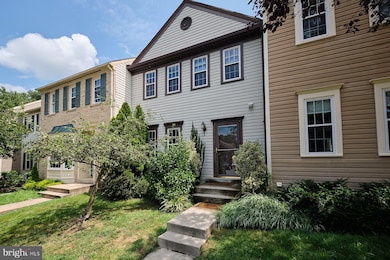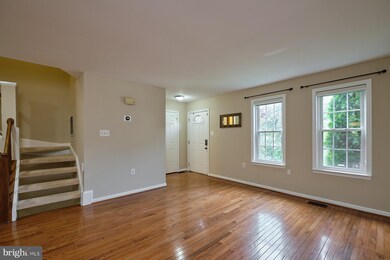
11960 Sentinel Point Ct Reston, VA 20191
Highlights
- Traditional Architecture
- No HOA
- Forced Air Heating and Cooling System
- Sunrise Valley Elementary Rated A
About This Home
As of September 2020Stunning three-bedroom, two-and-a-half bathroom townhouse in the heart of Reston. Tons of natural light featured throughout the open living/dining area with beautiful wood floors. Large kitchen with stainless-steel appliances, tons of cabinet space, and a breakfast bar. Kitchen nook opens onto a fabulous back deck! Additional porch area underneath, accessible through the lower level and opening up to private back yard. Top level offers large master suite and two additional bedrooms that will not disappoint. Fully finished, tiled basement is a great space for a family lounge. Reston is a fantastic, family-oriented area, with townhouse developments backing onto woodland that give suburban convenience with the feel of country seclusion. Just north of Lake Audubon Pool, Lake Audubon, Lake Thoreau, and a section of the amazing Gerry Connolly Cross County Trail that runs the length of Fairfax County. South Lakes Village Shopping Center and Safeway are just to the north and a short 10-minute drive takes you to all of the dining and shopping and nightlife of Reston Town Center. Excellent commuting to all points across Northern VA via 267, 123, 7, and the outer loop of the Beltway. Commute to downtown DC via the Silver Line from Wiehle-Reston East, only a four-minute drive away. 5 minutes' walk to Lake Audubon, to Reston Association pool. 10 minute walk to the groceries. 1 mile from Wiehle Reston metro with convenient bus stop at the cluster entrance.
Last Agent to Sell the Property
Nomadic Real Estate Broker Services Listed on: 08/13/2020
Townhouse Details
Home Type
- Townhome
Est. Annual Taxes
- $5,621
Year Built
- Built in 1983
Lot Details
- 1,619 Sq Ft Lot
Home Design
- Traditional Architecture
- Brick Exterior Construction
Interior Spaces
- 1,428 Sq Ft Home
- Property has 3 Levels
- Finished Basement
- Natural lighting in basement
Bedrooms and Bathrooms
- 3 Bedrooms
Parking
- 2 Parking Spaces
- 1 Assigned Parking Space
Utilities
- Forced Air Heating and Cooling System
- Electric Water Heater
- Public Septic
Community Details
- No Home Owners Association
- Reston Subdivision
Listing and Financial Details
- Tax Lot 20
- Assessor Parcel Number 0271 12020020
Ownership History
Purchase Details
Home Financials for this Owner
Home Financials are based on the most recent Mortgage that was taken out on this home.Purchase Details
Home Financials for this Owner
Home Financials are based on the most recent Mortgage that was taken out on this home.Purchase Details
Home Financials for this Owner
Home Financials are based on the most recent Mortgage that was taken out on this home.Purchase Details
Home Financials for this Owner
Home Financials are based on the most recent Mortgage that was taken out on this home.Similar Homes in Reston, VA
Home Values in the Area
Average Home Value in this Area
Purchase History
| Date | Type | Sale Price | Title Company |
|---|---|---|---|
| Deed | $485,000 | Mbh Settlement Group Lc | |
| Warranty Deed | $460,000 | Republic Title Inc | |
| Warranty Deed | $465,000 | -- | |
| Deed | $179,000 | -- |
Mortgage History
| Date | Status | Loan Amount | Loan Type |
|---|---|---|---|
| Open | $250,000 | New Conventional | |
| Previous Owner | $414,000 | New Conventional | |
| Previous Owner | $81,600 | New Conventional | |
| Previous Owner | $100,000 | New Conventional | |
| Previous Owner | $182,550 | No Value Available |
Property History
| Date | Event | Price | Change | Sq Ft Price |
|---|---|---|---|---|
| 09/17/2020 09/17/20 | Sold | $485,000 | 0.0% | $340 / Sq Ft |
| 08/14/2020 08/14/20 | Pending | -- | -- | -- |
| 08/13/2020 08/13/20 | For Sale | $485,000 | +5.4% | $340 / Sq Ft |
| 05/18/2016 05/18/16 | Sold | $460,000 | +1.1% | $322 / Sq Ft |
| 04/05/2016 04/05/16 | Pending | -- | -- | -- |
| 03/18/2016 03/18/16 | For Sale | $454,900 | -- | $319 / Sq Ft |
Tax History Compared to Growth
Tax History
| Year | Tax Paid | Tax Assessment Tax Assessment Total Assessment is a certain percentage of the fair market value that is determined by local assessors to be the total taxable value of land and additions on the property. | Land | Improvement |
|---|---|---|---|---|
| 2024 | $6,303 | $522,830 | $165,000 | $357,830 |
| 2023 | $6,125 | $521,080 | $165,000 | $356,080 |
| 2022 | $6,138 | $515,610 | $165,000 | $350,610 |
| 2021 | $5,582 | $457,340 | $155,000 | $302,340 |
| 2020 | $5,753 | $467,550 | $155,000 | $312,550 |
| 2019 | $5,622 | $456,860 | $150,000 | $306,860 |
| 2018 | $5,118 | $445,050 | $146,000 | $299,050 |
| 2017 | $5,173 | $428,190 | $135,000 | $293,190 |
| 2016 | $2,559 | $424,520 | $135,000 | $289,520 |
| 2015 | $4,839 | $416,090 | $135,000 | $281,090 |
| 2014 | $4,713 | $406,090 | $125,000 | $281,090 |
Agents Affiliated with this Home
-
Joseph Rieling

Seller's Agent in 2020
Joseph Rieling
Nomadic Real Estate Broker Services
(202) 821-8644
1 in this area
59 Total Sales
-
Dell Epps

Buyer's Agent in 2020
Dell Epps
Weichert Corporate
(571) 241-1351
1 in this area
51 Total Sales
-
Lois McCormick

Seller's Agent in 2016
Lois McCormick
Weichert Corporate
(703) 477-0860
2 in this area
21 Total Sales
-
P
Buyer's Agent in 2016
Peggy Parker
Samson Properties
Map
Source: Bright MLS
MLS Number: VAFX1148204
APN: 0271-12020020
- 2086 Lake Audubon Ct
- 1904B Villaridge Dr Unit 1904B
- 11100 Boathouse Ct Unit 101
- 10921 Harpers Square Ct
- 1933B Villaridge Dr Unit 1933B
- 1963A Villaridge Dr
- 1964B Villaridge Dr
- 11009 Thrush Ridge Rd
- 11050 Granby Ct
- 1951 Sagewood Ln Unit 315
- 10808 Midsummer Dr
- 11088 Glade Ct
- 1975 Lakeport Way
- 2213 Cedar Cove Ct
- 11184 Silentwood Ln
- 1806 Cranberry Ln
- 1802 Cranberry Ln
- 10947 Lawyers Rd
- 11174 Glade Dr
- 2200 Lomond Ct





