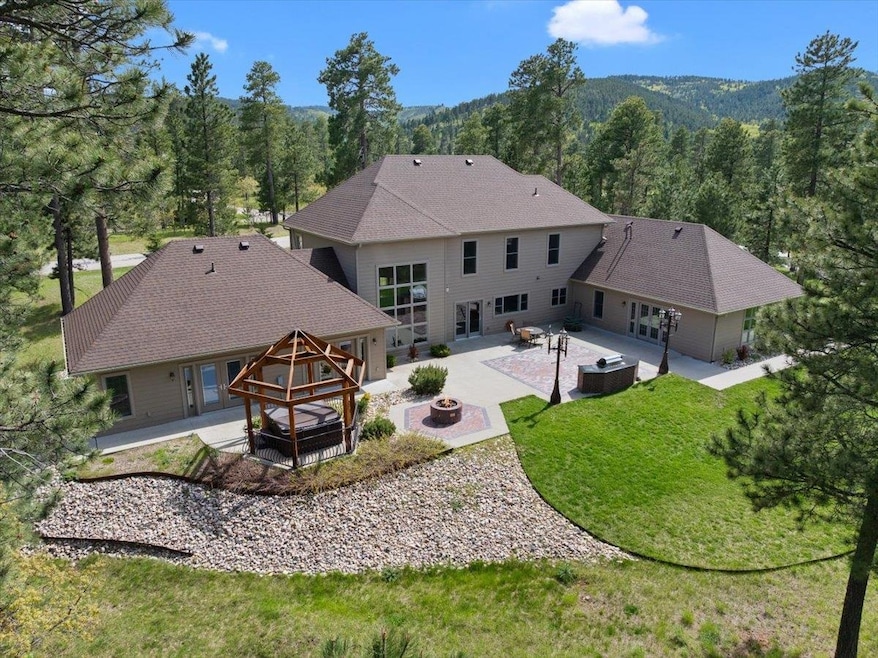
11962 Big Piney Rd Sturgis, SD 57785
Estimated payment $7,987/month
Highlights
- Spa
- Vaulted Ceiling
- Main Floor Bedroom
- Wooded Lot
- Wood Flooring
- 5-minute walk to Black Hills National Forests
About This Home
For more information contact Greg Klein with Century 21 Associated Realty in Deadwood 605-920-1342 - Take a look at this beautiful spacious stone veneered Black Hills Manor situated on a majestic 4.39 acre setting in the Pillar Peak Estates Subdivision in Boulder Canyon. Three bedrooms, 4.5 baths, 2 laundry rooms, (upper and lower) secluded giant 23x24 great room for entertaining and large family get togethers. Open kitchen, dining and living room setting has the perfect flow for entertaining. Take the party outside with the expansive concrete and brick patio area that can be accessed from multiple rooms in the home. Featuring a built-in barbeque and fire pit, not to mention the pergola protected spacious hot tub. Two separate attached garages - one double and one single – which provide ample space for toys and tools. This is an immaculate executive property just minutes outside of Deadwood and close to all the recreation in the Hills.
Home Details
Home Type
- Single Family
Est. Annual Taxes
- $10,023
Year Built
- Built in 2008
Lot Details
- 4.39 Acre Lot
- Wooded Lot
- Landscaped with Trees
- Lawn
- Subdivision Possible
Parking
- 3 Car Attached Garage
- Garage Door Opener
Home Design
- Frame Construction
- Composition Roof
- Stone Veneer
- Masonite
Interior Spaces
- 3,891 Sq Ft Home
- 1.5-Story Property
- Vaulted Ceiling
- Ceiling Fan
- Double Pane Windows
- Double Hung Windows
- Fire and Smoke Detector
Kitchen
- Gas Oven or Range
- Dishwasher
Flooring
- Wood
- Tile
Bedrooms and Bathrooms
- 4 Bedrooms
- Main Floor Bedroom
- En-Suite Primary Bedroom
- Walk-In Closet
Laundry
- Laundry on main level
- Dryer
- Washer
Outdoor Features
- Spa
- Open Patio
- Gazebo
- Porch
Utilities
- Refrigerated and Evaporative Cooling System
- Forced Air Heating System
- 220 Volts
- Propane
- Shared Well
- Gas Water Heater
- On Site Septic
Map
Home Values in the Area
Average Home Value in this Area
Tax History
| Year | Tax Paid | Tax Assessment Tax Assessment Total Assessment is a certain percentage of the fair market value that is determined by local assessors to be the total taxable value of land and additions on the property. | Land | Improvement |
|---|---|---|---|---|
| 2024 | $10,023 | $1,011,580 | $128,590 | $882,990 |
| 2023 | $7,317 | $867,060 | $110,590 | $756,470 |
| 2022 | $8,431 | $794,830 | $107,130 | $687,700 |
| 2021 | $8,065 | $794,690 | $0 | $0 |
| 2019 | $8,293 | $654,340 | $81,260 | $573,080 |
| 2018 | $7,206 | $646,790 | $0 | $0 |
| 2017 | $6,601 | $646,790 | $0 | $0 |
| 2016 | $6,939 | $641,630 | $0 | $0 |
| 2015 | $6,939 | $605,850 | $0 | $0 |
| 2014 | $5,911 | $502,060 | $0 | $0 |
| 2013 | -- | $375,930 | $0 | $0 |
Property History
| Date | Event | Price | Change | Sq Ft Price |
|---|---|---|---|---|
| 07/09/2025 07/09/25 | Price Changed | $1,295,000 | -5.8% | $333 / Sq Ft |
| 05/23/2025 05/23/25 | For Sale | $1,375,000 | -- | $353 / Sq Ft |
Purchase History
| Date | Type | Sale Price | Title Company |
|---|---|---|---|
| Warranty Deed | -- | -- |
Mortgage History
| Date | Status | Loan Amount | Loan Type |
|---|---|---|---|
| Open | $310,000 | New Conventional | |
| Previous Owner | $150,000 | No Value Available | |
| Previous Owner | $100,000 | No Value Available |
Similar Homes in Sturgis, SD
Source: Mount Rushmore Area Association of REALTORS®
MLS Number: 84584
APN: 18130-00000-060-00
- 11968 Big Piney Rd
- 11916 Aspen View Rd
- 20772 Mountain Ct
- 20768 Larkspur Rd
- Lot 6 Sunflower Cir
- 11981 Muskroot Place
- 20760 76 Ranch Rd
- Lot 7 Elk View Loop
- 20841 Legacy Place
- 20813 Legends Ln
- TBD Legends Ln Unit & 20813 Legends Ln
- 20842 Legacy Place
- TBD Legacy Place
- 20841 Other Unit Legacy Place
- 11806 St Ambrose Ct
- 20737 Shirt Tail Gulch Rd
- 20829 Mattson Ln
- Lot 10 Other
- 20829 Other Unit Mattson Lane
- Lot 9 Other
- 1002 Gold Spike Dr
- 5 Kirk Rd
- 5 Kirk Rd
- 715 12th St
- 703 8th St
- 346 W Kansas St Unit 123
- 11350 Sturgis Rd
- 6715 Cambridge Ct
- 802 Rosilee Ln
- 4404 Candlewood Place
- 4224 W Chicago St
- 3737 Sturgis Rd Unit 17
- 1908 Sunny Springs Dr
- 4144 Haines Ave
- 1819 Harmony Heights Ln
- 3220 Champion Dr
- 4332 Milehigh Ave
- 318 National St
- 3741 Canyon Lake Dr
- 614 Sheridan Lake Rd






