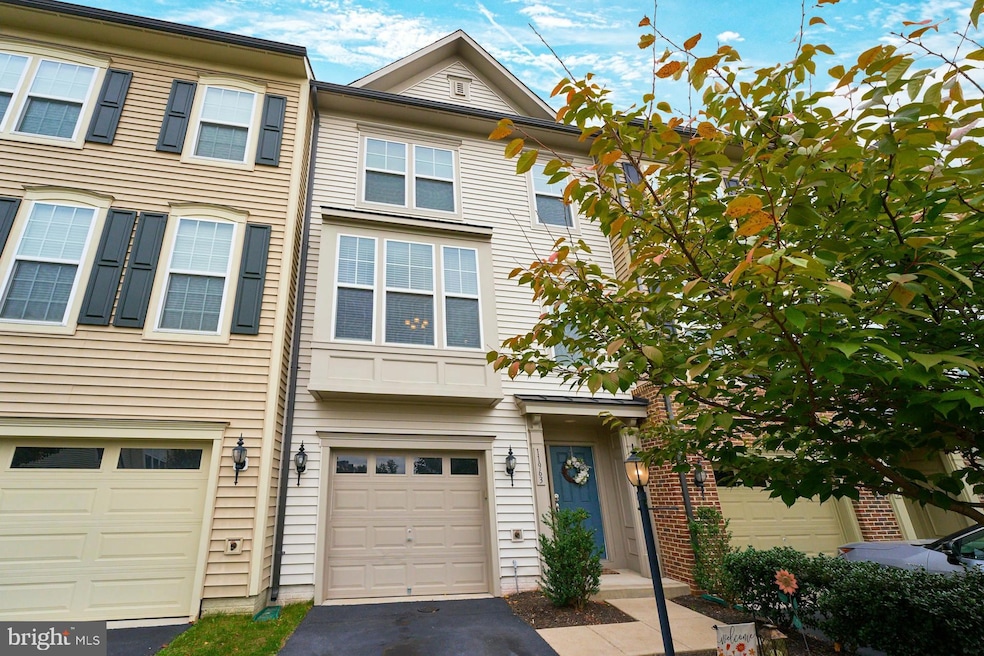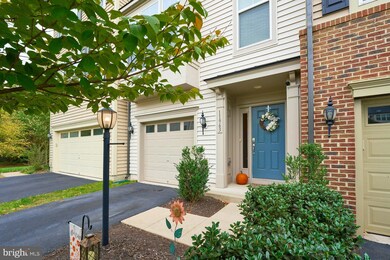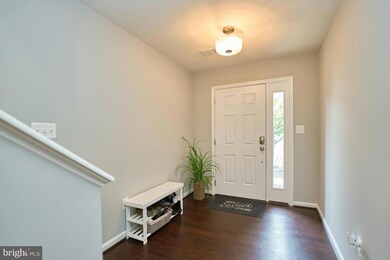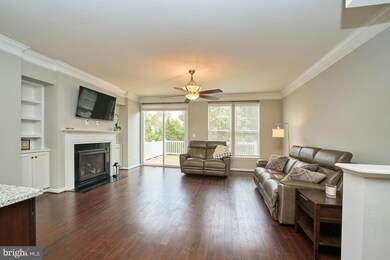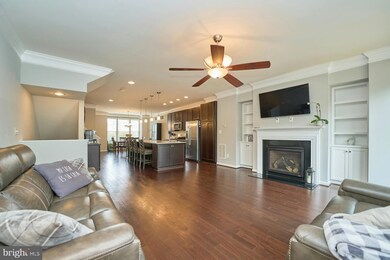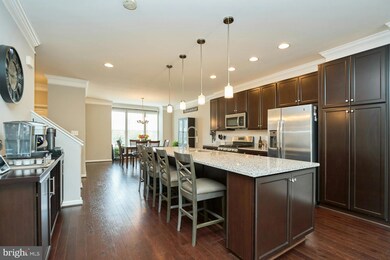
11963 Mirror Lake Ln Bristow, VA 20136
Villages At Saybrooke NeighborhoodHighlights
- Fitness Center
- Eat-In Gourmet Kitchen
- Colonial Architecture
- Victory Elementary School Rated A-
- Open Floorplan
- Community Lake
About This Home
As of November 2024Step into modern luxury with this move-in ready 3-level townhouse, nestled in one of the most highly sought-after communities in Bristow.
This immaculate home boasts 3 bedrooms, 3.5 bathrooms, and
a convenient 1-car garage, offering the perfect blend of style
and function
Step inside to discover an open-concept main living level, showcasing gleaming engineered hardwood floors, sophisticated deep crown molding, and a chef’s dream kitchen. The kitchen is highlighted by an expansive island, sleek granite countertops, striking pendant lighting, a built-in bar, and top-of-the-line stainless steel appliances—perfect for both casual family dinners and entertaining guests. The adjacent family room, complete with a cozy gas fireplace and custom built-in cabinetry, flows effortlessly onto an oversized deck with serene, tree-lined views, creating the perfect indoor-outdoor retreat. Abundant natural light fills the living and dining areas, enhancing the home's bright and welcoming ambiance while the half-bath on this level adds an extra touch of practicality.
Upstairs, you'll find a luxurious primary suite with a generous walk-in closet and a spa-like en-suite bathroom featuring an oversized walk-in shower and double vanities. Two additional
well sized bedrooms, one with its own walk in closet, with a shared full bathroom, and an upper level laundry room make everyday living a breeze.
The fully finished walkout lower level offers even more living space, complete with a full bathroom and a versatile rec room that opens directly onto the patio and fenced backyard—ideal for relaxing or entertaining outdoors.
Nestled in the prestigious Pembrooke/Victory Lakes community, this home provides access to resort-style amenities, including a pool, tennis courts, and a clubhouse. Located just minutes from shopping, dining, and major commuter routes, this property combines modern luxury, convenience, and community charm for the perfect lifestyle
Last Agent to Sell the Property
Long & Foster Real Estate, Inc. License #0225074121 Listed on: 10/17/2024

Townhouse Details
Home Type
- Townhome
Est. Annual Taxes
- $5,640
Year Built
- Built in 2016
Lot Details
- 1,720 Sq Ft Lot
- Property is in excellent condition
HOA Fees
- $125 Monthly HOA Fees
Parking
- 1 Car Attached Garage
- 1 Driveway Space
- Front Facing Garage
- Garage Door Opener
Home Design
- Colonial Architecture
- Shingle Roof
- Vinyl Siding
- Concrete Perimeter Foundation
Interior Spaces
- Property has 3 Levels
- Open Floorplan
- Built-In Features
- Ceiling Fan
- Recessed Lighting
- 1 Fireplace
- Double Pane Windows
- Entrance Foyer
- Family Room Off Kitchen
- Living Room
- Dining Room
Kitchen
- Eat-In Gourmet Kitchen
- Breakfast Area or Nook
- Stove
- Built-In Microwave
- Ice Maker
- Dishwasher
- Kitchen Island
Flooring
- Wood
- Carpet
Bedrooms and Bathrooms
- 3 Bedrooms
- En-Suite Primary Bedroom
- En-Suite Bathroom
- Walk-In Closet
Laundry
- Dryer
- Washer
Finished Basement
- Walk-Out Basement
- Exterior Basement Entry
Outdoor Features
- Deck
- Patio
Schools
- Victory Elementary School
- Marsteller Middle School
- Patriot High School
Utilities
- Forced Air Heating and Cooling System
- Natural Gas Water Heater
- Cable TV Available
Listing and Financial Details
- Tax Lot 26
- Assessor Parcel Number 7596-30-1407
Community Details
Overview
- Association fees include trash, pool(s), common area maintenance, management, snow removal
- Pembrooke / Victory Lakes Community Association
- Pembrooke Subdivision
- Property Manager
- Community Lake
Amenities
- Common Area
- Clubhouse
Recreation
- Tennis Courts
- Volleyball Courts
- Community Playground
- Fitness Center
- Community Pool
- Dog Park
- Jogging Path
Ownership History
Purchase Details
Home Financials for this Owner
Home Financials are based on the most recent Mortgage that was taken out on this home.Purchase Details
Home Financials for this Owner
Home Financials are based on the most recent Mortgage that was taken out on this home.Purchase Details
Home Financials for this Owner
Home Financials are based on the most recent Mortgage that was taken out on this home.Similar Homes in the area
Home Values in the Area
Average Home Value in this Area
Purchase History
| Date | Type | Sale Price | Title Company |
|---|---|---|---|
| Deed | $610,000 | Sms Title & Escrow | |
| Deed | $610,000 | Sms Title & Escrow | |
| Deed | $405,000 | Stewart Title Guaranty Co | |
| Warranty Deed | $396,800 | Walker Title Llc |
Mortgage History
| Date | Status | Loan Amount | Loan Type |
|---|---|---|---|
| Open | $515,000 | New Conventional | |
| Closed | $515,000 | New Conventional | |
| Previous Owner | $394,000 | New Conventional | |
| Previous Owner | $392,850 | New Conventional | |
| Previous Owner | $389,612 | FHA |
Property History
| Date | Event | Price | Change | Sq Ft Price |
|---|---|---|---|---|
| 11/22/2024 11/22/24 | Sold | $610,000 | +4.3% | $255 / Sq Ft |
| 10/19/2024 10/19/24 | Pending | -- | -- | -- |
| 10/17/2024 10/17/24 | For Sale | $585,000 | +44.4% | $244 / Sq Ft |
| 12/16/2019 12/16/19 | Sold | $405,000 | 0.0% | $169 / Sq Ft |
| 11/19/2019 11/19/19 | Pending | -- | -- | -- |
| 10/25/2019 10/25/19 | Price Changed | $405,000 | -2.4% | $169 / Sq Ft |
| 09/26/2019 09/26/19 | For Sale | $415,000 | -- | $173 / Sq Ft |
Tax History Compared to Growth
Tax History
| Year | Tax Paid | Tax Assessment Tax Assessment Total Assessment is a certain percentage of the fair market value that is determined by local assessors to be the total taxable value of land and additions on the property. | Land | Improvement |
|---|---|---|---|---|
| 2025 | $5,537 | $567,600 | $136,100 | $431,500 |
| 2024 | $5,537 | $556,800 | $131,100 | $425,700 |
| 2023 | $5,065 | $486,800 | $109,800 | $377,000 |
| 2022 | $5,356 | $474,900 | $108,900 | $366,000 |
| 2021 | $5,255 | $431,100 | $99,000 | $332,100 |
| 2020 | $6,243 | $402,800 | $99,000 | $303,800 |
| 2019 | $5,898 | $380,500 | $86,500 | $294,000 |
| 2018 | $4,545 | $376,400 | $86,500 | $289,900 |
| 2017 | $4,645 | $377,300 | $86,500 | $290,800 |
| 2016 | $1,034 | $86,500 | $86,500 | $0 |
| 2015 | -- | $84,000 | $84,000 | $0 |
| 2014 | -- | $0 | $0 | $0 |
Agents Affiliated with this Home
-

Seller's Agent in 2024
Mary Beth Eisenhard
Long & Foster
(571) 723-7653
5 in this area
310 Total Sales
-

Seller Co-Listing Agent in 2024
Katie Eisenhard
Long & Foster
(571) 332-8029
5 in this area
189 Total Sales
-

Buyer's Agent in 2024
Akhtar Yusufi
Key Realty Group I LLC
(703) 506-4545
1 in this area
82 Total Sales
-
R
Seller's Agent in 2019
Ruth Riggenbach
Redfin Corporation
Map
Source: Bright MLS
MLS Number: VAPW2081026
APN: 7596-30-1407
- 11972 Mirror Lake Ln
- 11933 Jade Lake Ln
- 11849 Lake Baldwin Dr
- 12205 Desoto Falls Ct
- 9016 Brewer Creek Place
- 12170 Emory Falls Ct
- 9035 Brewer Creek Place
- 12253 Tulane Falls Dr
- 9078 Brewer Creek Place
- 11817 Medway Church Loop
- 8954 Hanson Grove Ct
- 12013 Kemps Landing Cir
- 8637 Huddersfield Way
- 9662 Bedder Stone Place
- 9661 Granary Place
- 12075 Country Mill Dr
- 8778 Grantham Ct
- 9871 Upper Mill Loop
- 9381 Crestview Ridge Dr
- Picasso Plan at 55+ Lifestyle at The Crest at Linton Hall
