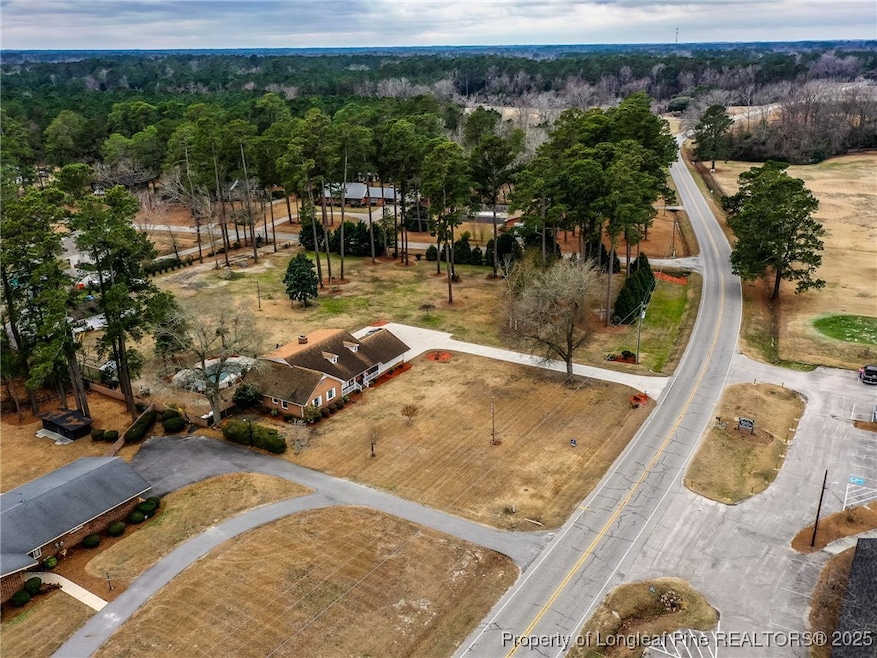
11966 N Carolina 130 Fairmont, NC 28340
Highlights
- In Ground Pool
- Golf Course View
- Main Floor Primary Bedroom
- PSRC Early College at RCC Rated A
- Wood Flooring
- Secondary Bathroom Jetted Tub
About This Home
As of March 2025Welcome to this stunning brick home situated on 2.63 acres across from the scenic Fairmont Golf Course. This residence offers both privacy and incredible views. The spacious layout features an open-concept living room that seamlessly connects to the kitchen and large dining room. Boasting two separate en-suites, one upstairs and one downstairs. Beautiful architectural details throughout, this home exudes character and durability. Step outside to the backyard oasis, complete with a pristine in-ground pool, perfect for relaxation or entertaining. A standout feature is the detached 1,200 sq foot shop, equipped with a kitchenette and half bath, offering endless possibilities for work, hobbies, or guest space. This home perfectly blends convenience with comfort, providing a tranquil retreat with ample space for indoor and outdoor enjoyment. Located less than a one-hour drive to the beautiful beaches of both North and South Carolina! New pool pump in 2024. Schedule your showing today.
Last Agent to Sell the Property
COLDWELL BANKER PREMIER TEAM REALTY License #270347 Listed on: 02/13/2025

Home Details
Home Type
- Single Family
Year Built
- Built in 1964
Lot Details
- 2.63 Acre Lot
- Corner Lot
- Cleared Lot
- Zoning described as R15 - Residential District
Parking
- 2 Attached Carport Spaces
Interior Spaces
- 2,880 Sq Ft Home
- 1.5-Story Property
- Fireplace Features Masonry
- Formal Dining Room
- Workshop
- Golf Course Views
- Crawl Space
- Attic
Kitchen
- Microwave
- Dishwasher
Flooring
- Wood
- Tile
Bedrooms and Bathrooms
- 4 Bedrooms
- Primary Bedroom on Main
- 3 Full Bathrooms
- Secondary Bathroom Jetted Tub
- Walk-in Shower
Laundry
- Dryer
- Washer
Outdoor Features
- In Ground Pool
- Covered Patio or Porch
- Shed
Schools
- Robeson County Schools Middle School
- Robeson County Schools High School
Utilities
- Central Air
- Heating System Uses Gas
- Heating System Powered By Owned Propane
Community Details
- No Home Owners Association
Listing and Financial Details
- Assessor Parcel Number 050803034 & 050803033
Similar Homes in Fairmont, NC
Home Values in the Area
Average Home Value in this Area
Property History
| Date | Event | Price | Change | Sq Ft Price |
|---|---|---|---|---|
| 03/10/2025 03/10/25 | Sold | $400,000 | -8.0% | $139 / Sq Ft |
| 02/22/2025 02/22/25 | Pending | -- | -- | -- |
| 02/13/2025 02/13/25 | For Sale | $434,900 | -- | $151 / Sq Ft |
Tax History Compared to Growth
Agents Affiliated with this Home
-
Janell Carroll
J
Seller's Agent in 2025
Janell Carroll
COLDWELL BANKER PREMIER TEAM REALTY
(910) 827-1220
116 Total Sales
-
SANDRA HAYES
S
Seller Co-Listing Agent in 2025
SANDRA HAYES
COLDWELL BANKER PREMIER TEAM REALTY
(910) 740-0683
42 Total Sales
-
LINDA BRANCH
L
Buyer's Agent in 2025
LINDA BRANCH
COLDWELL BANKER PREMIER TEAM REALTY
(910) 734-4878
20 Total Sales
Map
Source: Longleaf Pine REALTORS®
MLS Number: 737668
- 12073 Nc Highway 130 Bypass
- 3 N Carolina 130
- 12271 N Carolina 130
- Lot 7 N Carolina 130
- Lot 5 N Carolina 130
- Lot 4 N Carolina 130
- Lot 8 N Carolina 130
- 1519 Magnolia Dr
- Lot 6 N Carolina 130
- 0 N Carolina 130 Unit 722380
- 0 S Walnut St
- 303 Martin St
- 13829 N Carolina 130
- 4577 Old Stage Rd
- 0 N Carolina 41
- 312 Trinity St
- 208 W Thompson St






