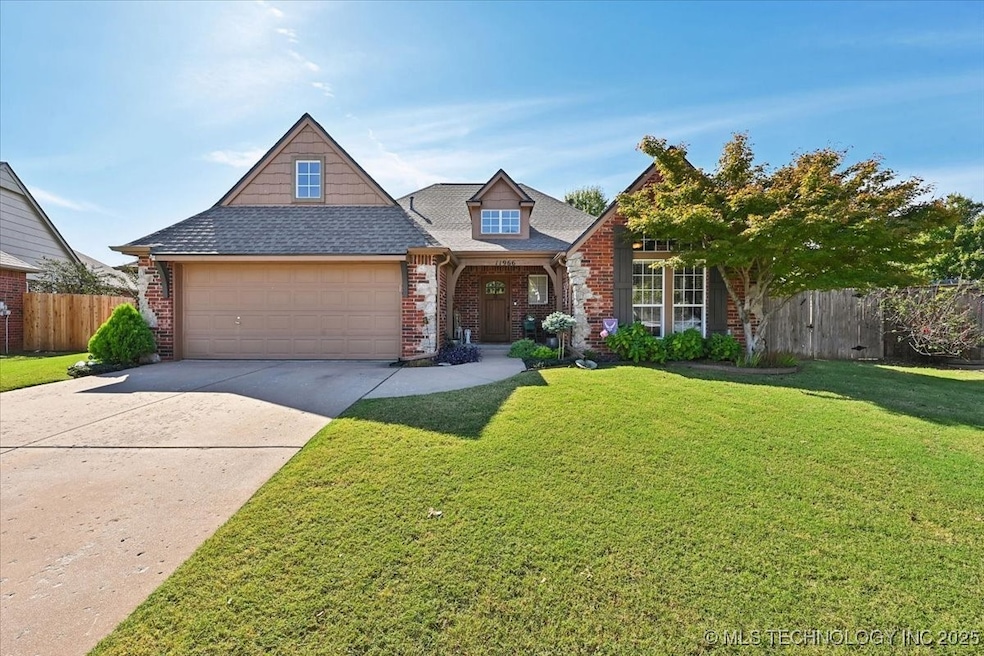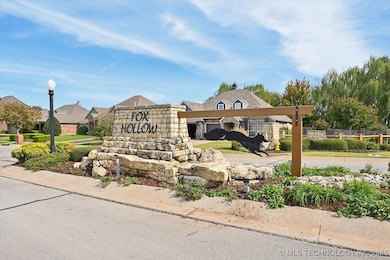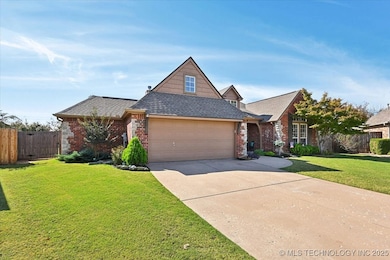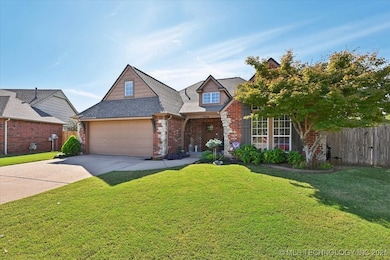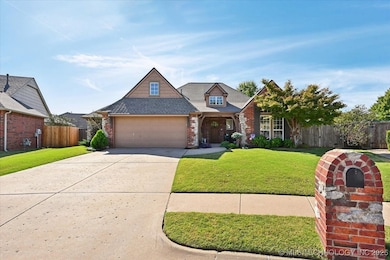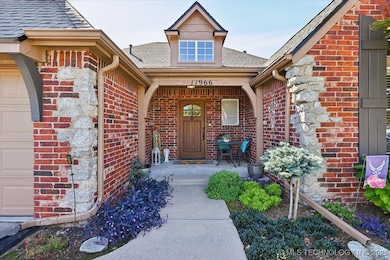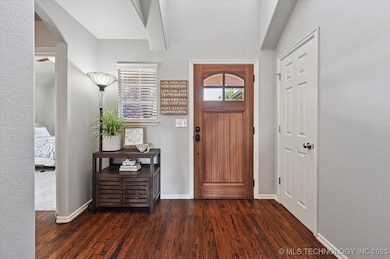11966 S 73rd East Ave Bixby, OK 74008
North Bixby NeighborhoodEstimated payment $2,269/month
Highlights
- French Provincial Architecture
- Wood Flooring
- High Ceiling
- Bixby North Elementary Rated A
- Attic
- Granite Countertops
About This Home
You'll fall in love with this Amazing one-owner home in coveted Fox Hollow addition with oversized lot. Hand scraped wood floors, updated with interior paint and carpet. New roof JAN 2025 with ridge vents. New AC down 2019 and HVAC. Fence in 2019. Open living/kitchen with granite counter tops, tile backsplash, and pantry. Bathrooms remodeled Oct 2025 with hexagon tiles, Light and Bright! 3 beds down with spacious Gameroom up - can be used as a 2nd living area. Built in 10x10 storage room with double doors, backyard access for lawn or hobby equipment. If you are looking for a place to build out your outdoor living space, there is plenty of room for a pool!!
You will love this warm and inviting home with high ceilings and open kitchen and living. Location Very accessible to school and shopping.
Home Details
Home Type
- Single Family
Est. Annual Taxes
- $3,534
Year Built
- Built in 2004
Lot Details
- 0.31 Acre Lot
- Cul-De-Sac
- North Facing Home
- Property is Fully Fenced
- Landscaped
HOA Fees
- $20 Monthly HOA Fees
Parking
- 2 Car Attached Garage
- Driveway
Home Design
- French Provincial Architecture
- Brick Exterior Construction
- Slab Foundation
- Wood Frame Construction
- Fiberglass Roof
- Wood Siding
- Asphalt
Interior Spaces
- 2,435 Sq Ft Home
- 2-Story Property
- Wired For Data
- High Ceiling
- Ceiling Fan
- Wood Burning Fireplace
- Vinyl Clad Windows
- Fire and Smoke Detector
- Washer and Gas Dryer Hookup
- Attic
Kitchen
- Oven
- Stove
- Range
- Dishwasher
- Granite Countertops
- Disposal
Flooring
- Wood
- Tile
Bedrooms and Bathrooms
- 3 Bedrooms
- 2 Full Bathrooms
Outdoor Features
- Covered Patio or Porch
- Shed
- Rain Gutters
Schools
- North Elementary School
- Bixby Middle School
- Bixby High School
Utilities
- Zoned Heating and Cooling
- Heating System Uses Gas
- Programmable Thermostat
- Gas Water Heater
- High Speed Internet
- Phone Available
- Satellite Dish
Community Details
- Fox Hollow Subdivision
Map
Home Values in the Area
Average Home Value in this Area
Tax History
| Year | Tax Paid | Tax Assessment Tax Assessment Total Assessment is a certain percentage of the fair market value that is determined by local assessors to be the total taxable value of land and additions on the property. | Land | Improvement |
|---|---|---|---|---|
| 2024 | $3,560 | $26,238 | $3,514 | $22,724 |
| 2023 | $3,560 | $26,445 | $3,588 | $22,857 |
| 2022 | $3,467 | $24,675 | $4,148 | $20,527 |
| 2021 | $3,142 | $23,927 | $4,022 | $19,905 |
| 2020 | $3,162 | $23,927 | $4,022 | $19,905 |
| 2019 | $3,143 | $23,693 | $3,983 | $19,710 |
| 2018 | $3,019 | $22,974 | $3,862 | $19,112 |
| 2017 | $2,909 | $23,275 | $3,912 | $19,363 |
| 2016 | $2,786 | $22,598 | $3,799 | $18,799 |
| 2015 | $2,583 | $24,927 | $4,190 | $20,737 |
| 2014 | $2,501 | $22,127 | $4,190 | $17,937 |
Property History
| Date | Event | Price | List to Sale | Price per Sq Ft |
|---|---|---|---|---|
| 11/17/2025 11/17/25 | Pending | -- | -- | -- |
| 10/24/2025 10/24/25 | For Sale | $370,000 | -- | $152 / Sq Ft |
Purchase History
| Date | Type | Sale Price | Title Company |
|---|---|---|---|
| Corporate Deed | $179,000 | -- | |
| Corporate Deed | $71,000 | -- |
Mortgage History
| Date | Status | Loan Amount | Loan Type |
|---|---|---|---|
| Previous Owner | $138,400 | Purchase Money Mortgage |
Source: MLS Technology
MLS Number: 2544474
APN: 57697-83-35-55930
- 7362 E 119th Place S
- 7362 E 119th St S
- 11702 S 75th East Ave
- 12443 S 71st East Ave
- 12300 S Memorial Dr
- 11939 S 68th East Ave
- 12464 S 71st East Ave
- 11919 S 68th East Ave
- 12050 S 68th East Ave
- 7061 E 125th St S
- 6678 E 123rd Place S
- 5905 E 126th Place S
- 11788 S 67th East Ave
- 9506 E 119th Ct S
- 6951 E 125th Place S
- 12209 S 65th Place E
- 6610 E 119th St S
- 6944 E 115th Place S
- 12564 S 71st East Ave
- 6805 E 115th Place S
