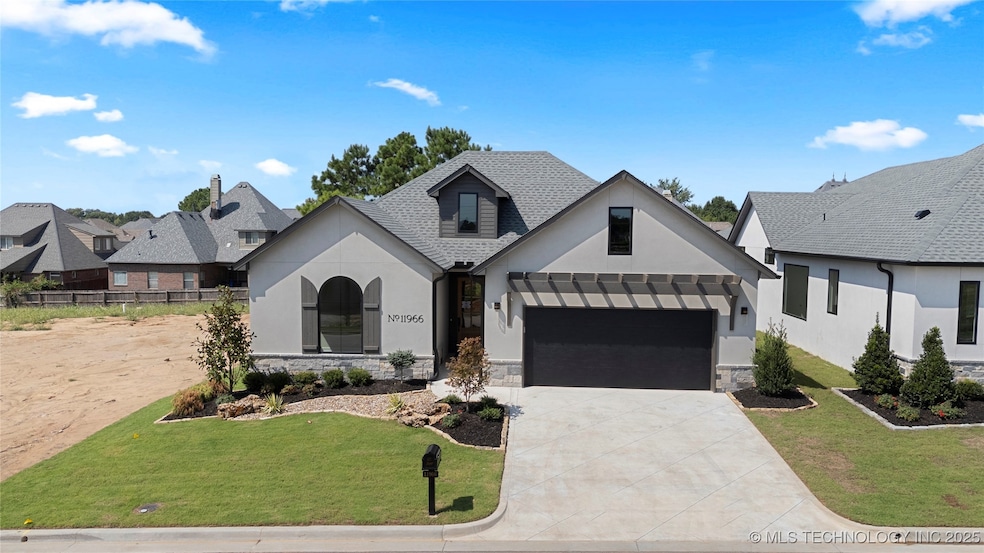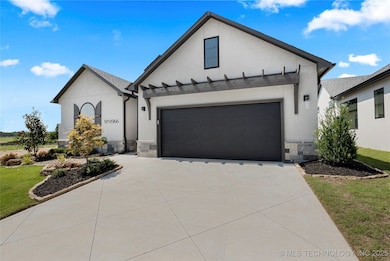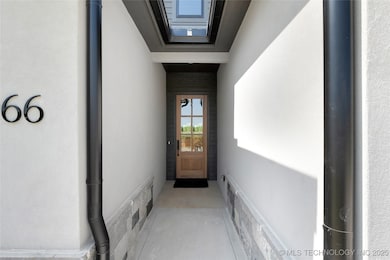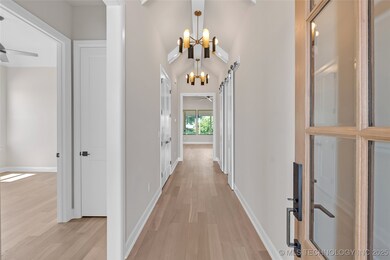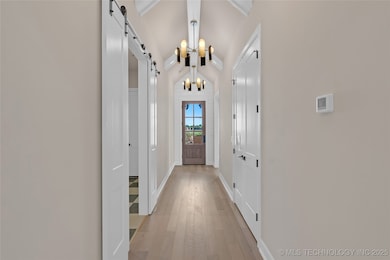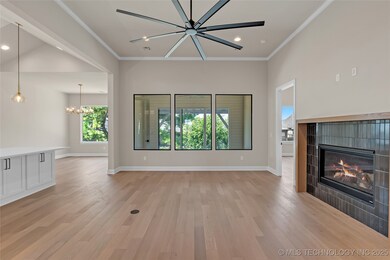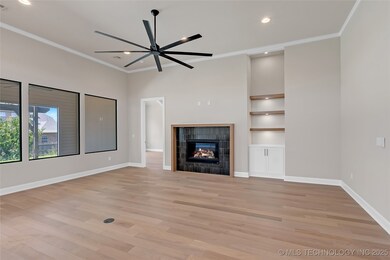11966 S 94th East Ave Bixby, OK 74008
North Bixby NeighborhoodEstimated payment $3,533/month
Highlights
- Gated Community
- Contemporary Architecture
- Wood Flooring
- Bixby North Elementary Rated A
- Vaulted Ceiling
- Attic
About This Home
New construction in gated The Fountains. Great Room with tray ceiling, fireplace flanked by windows above lighted floating shelves and built-in cabinets below, Wall of windows with view of Four Seasons Room. Dining area open to Kitchen. Kitchen features 2-sided storage quartz island with pendant lighting above. Abundant cabinetry with lighting in uppers. Lighted floating shelves above built-in beverage refrigerator and shelves flanking cooktop. Large walk-in Pantry. Spacious Primary Bedroom & Bath with double vanities, walk-in shower, tub and walk-in closet. Laundry with sink and desk area. Four Seasons Room with slider to covered Patio. Mud Room with cubbies, bench and closet. Engineered white oak flooring throughout. This "downsize living with high-end amenities" neighborhood features fountains, 2 gated entries and connects to Bixby Trail system.
Home Details
Home Type
- Single Family
Est. Annual Taxes
- $3,289
Year Built
- Built in 2025
Lot Details
- 6,235 Sq Ft Lot
- East Facing Home
- Partially Fenced Property
- Landscaped
- Sprinkler System
HOA Fees
- $160 Monthly HOA Fees
Parking
- 2 Car Attached Garage
Home Design
- Contemporary Architecture
- Slab Foundation
- Wood Frame Construction
- Fiberglass Roof
- Asphalt
- Stucco
- Stone
Interior Spaces
- 2,392 Sq Ft Home
- 1-Story Property
- Wired For Data
- Vaulted Ceiling
- Ceiling Fan
- Pendant Lighting
- Fireplace With Gas Starter
- Vinyl Clad Windows
- Insulated Windows
- Insulated Doors
- Mud Room
- Washer and Gas Dryer Hookup
- Attic
Kitchen
- Walk-In Pantry
- Built-In Double Oven
- Cooktop
- Microwave
- Freezer
- Dishwasher
- Quartz Countertops
- Disposal
Flooring
- Wood
- Tile
Bedrooms and Bathrooms
- 3 Bedrooms
- 2 Full Bathrooms
Home Security
- Security System Owned
- Fire and Smoke Detector
Eco-Friendly Details
- Energy-Efficient Windows
- Energy-Efficient Insulation
- Energy-Efficient Doors
Outdoor Features
- Covered Patio or Porch
- Exterior Lighting
- Rain Gutters
Schools
- North Elementary School
- Bixby High School
Utilities
- Zoned Heating and Cooling
- Heating System Uses Gas
- Tankless Water Heater
- High Speed Internet
- Cable TV Available
Listing and Financial Details
- Home warranty included in the sale of the property
Community Details
Overview
- The Fountains Subdivision
Recreation
- Hiking Trails
Security
- Gated Community
Map
Home Values in the Area
Average Home Value in this Area
Property History
| Date | Event | Price | List to Sale | Price per Sq Ft |
|---|---|---|---|---|
| 11/14/2025 11/14/25 | For Sale | $588,000 | -- | $246 / Sq Ft |
Source: MLS Technology
MLS Number: 2545987
- 11962 S 94th East Ave
- 11965 S 94th East Ave
- 11973 S 94th East Ave
- 6031 E 119th Place S
- 9613 E 119th Ct S
- 9617 E 119th St S
- 11946 S 90th East Ave
- 9632 E 118th Place S
- 11715 S 93rd East Ave
- 12215 S 99th East Ave
- 11715 S 94th East Ave
- 9923 E 119th Place S
- 9923 E 124th St S
- 9512 E 117th St S
- 9907 E 118th St S
- 11711 S 96th East Place
- 9905 E 117th Place S
- 13506 S 101st Ave E
- 13512 S 101st East Ave
- 13456 S 101st East Ave
- 8300 E 123rd St S
- 12683 S 85th East Place
- 7860 E 126th St S
- 11500 S Links Ct
- 11249 S 72nd Ct E
- 13473 S Mingo Rd
- 4408 S Butternut Ave
- 4306 S Tamarack Ave W
- 7319 S Laurel Place
- 11100 E 96th St
- 7413 S Hemlock Ave
- 2602 W Tucson St
- 14681 S 82nd East Ave
- 8101 E 93rd St
- 9624 S 68th East Ave
- 2611 W Baton Rouge Place
- 2617 W Huntsville St
- 8116 E 151st St
- 6032 E 144th St S
- 9121 E 69th Place
