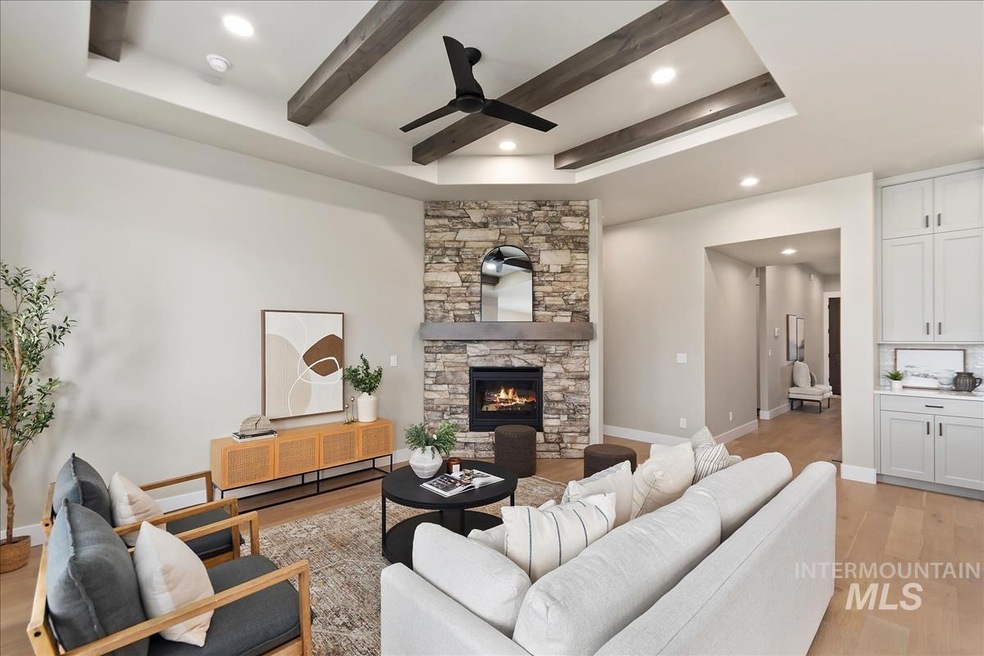Estimated payment $4,364/month
Highlights
- Golf Course Community
- In Ground Pool
- ENERGY STAR Certified Homes
- New Construction
- Gated Community
- Home Energy Rating Service (HERS) Rated Property
About This Home
Tresidio's Riverton Bonus plan in Valor Reveille! GOLF COURSE VIEW!!! This home features an open-concept living room that includes a gourmet kitchen equipped with Kitchen Aid appliances, ceiling-height cabinets, and beautiful hardwood flooring throughout the main areas. The great room is enhanced by a stunning stone fireplace, creating a warm and inviting atmosphere. The primary suite is designed for relaxation, boasting a floor-to-ceiling tile walk-in shower and elegant quartz countertops. Upstairs, you'll find a versatile bonus room with a convenient half bath, perfect for a home office, media room, or guest quarters. Located in a beautiful master-planned community, this home is surrounded by social and recreational amenities, offering resort-like features and activities that foster a vibrant, active lifestyle for all. Invite friends to relax on the covered patio & watch the sun set! Don't miss this chance to LOVE where you LIVE!
Home Details
Home Type
- Single Family
Year Built
- Built in 2024 | New Construction
Lot Details
- 7,057 Sq Ft Lot
- Cul-De-Sac
- Wood Fence
- Drip System Landscaping
- Sprinkler System
HOA Fees
- $188 Monthly HOA Fees
Parking
- 2 Car Attached Garage
Home Design
- Frame Construction
- Architectural Shingle Roof
- Composition Roof
- HardiePlank Type
- Stone
Interior Spaces
- 2,312 Sq Ft Home
- Self Contained Fireplace Unit Or Insert
- Gas Fireplace
- Great Room
- Recreation Room
Kitchen
- Built-In Oven
- Built-In Range
- Microwave
- Dishwasher
- Kitchen Island
- Disposal
Flooring
- Wood
- Carpet
- Tile
Bedrooms and Bathrooms
- 3 Main Level Bedrooms
- Split Bedroom Floorplan
- En-Suite Primary Bedroom
- Walk-In Closet
- 3 Bathrooms
Eco-Friendly Details
- Home Energy Rating Service (HERS) Rated Property
- ENERGY STAR Certified Homes
Outdoor Features
- In Ground Pool
- Covered Patio or Porch
Schools
- Silver Trail Elementary School
- Kuna Middle School
- Kuna High School
Utilities
- Forced Air Heating and Cooling System
- Heating System Uses Natural Gas
- Gas Water Heater
Listing and Financial Details
- Assessor Parcel Number R8954670120
Community Details
Overview
- Built by Tresidio Homes
Recreation
- Golf Course Community
- Community Pool
Security
- Gated Community
Map
Home Values in the Area
Average Home Value in this Area
Property History
| Date | Event | Price | Change | Sq Ft Price |
|---|---|---|---|---|
| 09/03/2025 09/03/25 | Sold | -- | -- | -- |
| 08/28/2025 08/28/25 | Off Market | -- | -- | -- |
| 08/26/2025 08/26/25 | Pending | -- | -- | -- |
| 08/21/2025 08/21/25 | For Sale | $664,880 | 0.0% | $288 / Sq Ft |
| 08/19/2025 08/19/25 | Price Changed | $664,880 | 0.0% | $288 / Sq Ft |
| 08/19/2025 08/19/25 | For Sale | $664,880 | -3.3% | $288 / Sq Ft |
| 07/17/2025 07/17/25 | Pending | -- | -- | -- |
| 07/17/2025 07/17/25 | For Sale | $687,880 | -- | $298 / Sq Ft |
Source: Intermountain MLS
MLS Number: 98954935
- 12014 W Zamalek Ct
- 11270 S Saylis Way
- 11319 S Saylis Way
- 11333 S Yeoman Place
- Sherwood Plan at Valor - Reveille
- Tamarack Plan at Valor - Reveille
- 11361 S Saylis Way
- 11420 S Saylis Place
- 11437 S Saylis Way
- 11437 Saylis Place
- 11457 S Cloverdale Rd
- 12124 W Kind Ln
- 11691 S Glory Ln
- 6141 E Toon Ln
- 11233 S Corballis Ln
- 11335 Perthshire Ln
- 11343 W Perthshire Ln
- 11225 S Corballis Ln
- 11201 S Corballis Ln
- 11755 Glory Ln







