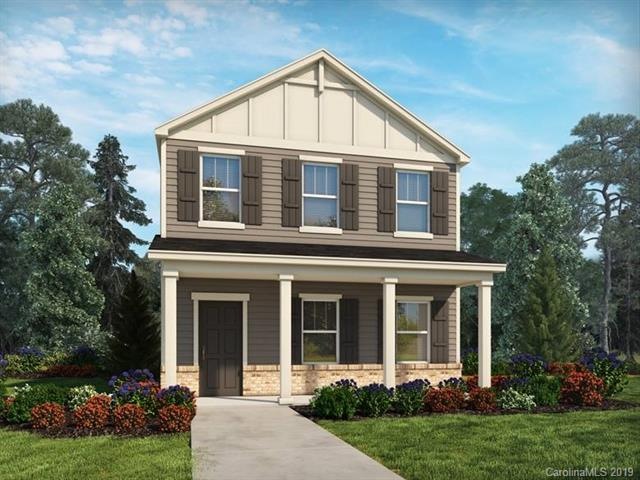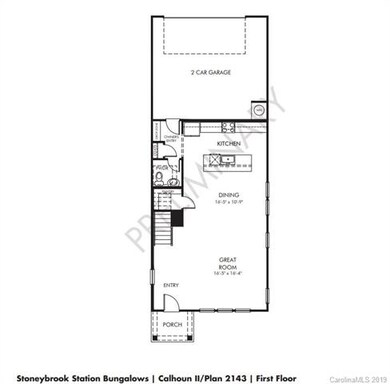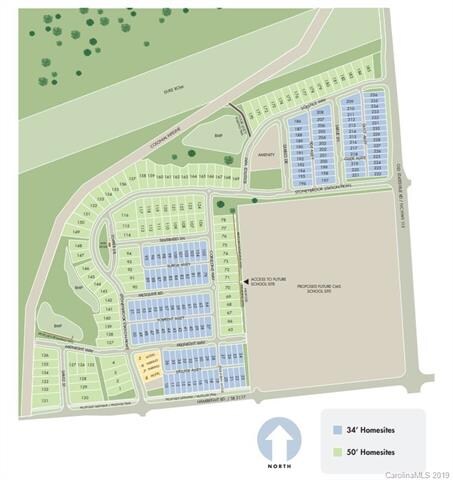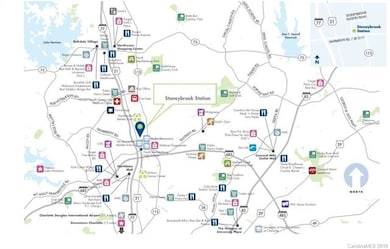
11969 Hambright Rd Huntersville, NC 28078
Highlights
- Community Cabanas
- Open Floorplan
- Tray Ceiling
- Under Construction
- Attached Garage
- Community Playground
About This Home
As of May 2025Brand NEW energy-efficient home ready Feb-Mar 2020! Oyster oak flooring, Tahoe harbor painted cabinets with blizzard granite countertops, carmel carpet in our Posh package.Relax in the Calhoun II’s spacious owner’s suite, complete with private bath. The kids will love the spacious game room and loft. Downstairs, the sprawling kitchen island overlooks the open-concept dining and great rooms. Stoneybrook Station is in desirable Huntersville with convenient access to I-485 and I-77 as well as a variety of excellent shopping, dining and entertainment areas. Future amenities include resort-style pool and clubhouse. Known for their energy efficient features, our homes help you live a healthier and quieter lifestyle while saving thousands of dollars on utility bills.
Last Agent to Sell the Property
Meritage Homes of the Carolinas License #263639 Listed on: 12/16/2019
Home Details
Home Type
- Single Family
Est. Annual Taxes
- $2,622
Year Built
- Built in 2019 | Under Construction
HOA Fees
- $89 Monthly HOA Fees
Parking
- Attached Garage
Home Design
- Slab Foundation
- Spray Foam Insulation
Interior Spaces
- Open Floorplan
- Tray Ceiling
- Pull Down Stairs to Attic
- Kitchen Island
Utilities
- Heating System Uses Natural Gas
Listing and Financial Details
- Assessor Parcel Number 01706632
Community Details
Overview
- Kuester Association, Phone Number (803) 802-0004
- Built by Meritage Homes
Recreation
- Community Playground
- Community Cabanas
- Community Pool
Ownership History
Purchase Details
Home Financials for this Owner
Home Financials are based on the most recent Mortgage that was taken out on this home.Purchase Details
Home Financials for this Owner
Home Financials are based on the most recent Mortgage that was taken out on this home.Similar Homes in Huntersville, NC
Home Values in the Area
Average Home Value in this Area
Purchase History
| Date | Type | Sale Price | Title Company |
|---|---|---|---|
| Warranty Deed | $418,000 | None Listed On Document | |
| Warranty Deed | $418,000 | None Listed On Document | |
| Special Warranty Deed | $295,000 | None Available |
Mortgage History
| Date | Status | Loan Amount | Loan Type |
|---|---|---|---|
| Previous Owner | $295,000 | VA |
Property History
| Date | Event | Price | Change | Sq Ft Price |
|---|---|---|---|---|
| 05/02/2025 05/02/25 | Sold | $418,000 | -8.7% | $186 / Sq Ft |
| 04/01/2025 04/01/25 | For Sale | $458,000 | +55.3% | $204 / Sq Ft |
| 03/18/2020 03/18/20 | Sold | $295,000 | -0.3% | $138 / Sq Ft |
| 02/10/2020 02/10/20 | Pending | -- | -- | -- |
| 01/28/2020 01/28/20 | Price Changed | $295,900 | +2.1% | $138 / Sq Ft |
| 01/27/2020 01/27/20 | Price Changed | $289,900 | +0.3% | $135 / Sq Ft |
| 01/21/2020 01/21/20 | Price Changed | $288,900 | -0.3% | $135 / Sq Ft |
| 01/20/2020 01/20/20 | Price Changed | $289,900 | -3.0% | $135 / Sq Ft |
| 01/14/2020 01/14/20 | Price Changed | $298,900 | +0.7% | $139 / Sq Ft |
| 01/07/2020 01/07/20 | Price Changed | $296,900 | +0.3% | $139 / Sq Ft |
| 01/02/2020 01/02/20 | Price Changed | $295,900 | +1.0% | $138 / Sq Ft |
| 12/16/2019 12/16/19 | For Sale | $292,900 | -- | $137 / Sq Ft |
Tax History Compared to Growth
Tax History
| Year | Tax Paid | Tax Assessment Tax Assessment Total Assessment is a certain percentage of the fair market value that is determined by local assessors to be the total taxable value of land and additions on the property. | Land | Improvement |
|---|---|---|---|---|
| 2023 | $2,622 | $385,400 | $63,800 | $321,600 |
| 2022 | $2,290 | $267,200 | $63,000 | $204,200 |
| 2021 | $2,053 | $267,200 | $63,000 | $204,200 |
Agents Affiliated with this Home
-

Seller's Agent in 2025
Melissa Polce
Coldwell Banker Realty
(704) 450-4335
12 in this area
107 Total Sales
-

Buyer's Agent in 2025
Doug Smith
Mainstay Brokerage LLC
(770) 905-9573
1 in this area
116 Total Sales
-
J
Seller's Agent in 2020
Jimmy McClurg
Meritage Homes of the Carolinas
(704) 969-0153
158 in this area
3,270 Total Sales
Map
Source: Canopy MLS (Canopy Realtor® Association)
MLS Number: CAR3576059
APN: 017-066-32
- 11965 Hambright Rd
- 11927 Hambright Rd
- 11807 Midnight Way
- 11733 Mesquite Rd
- 12536 Stoneybrook Pkwy
- 11518 Solstice Way
- 11951 Old Statesville Rd
- 15021 Meacham Farm Dr
- 11741 Blessington Rd
- 12101 Old Statesville Rd
- 12314 Chickasaw Dr
- 12614 Chantrey Way
- 12611 Chantrey Way
- 11730 Maher Ln
- 13705 Roderick Dr Unit 194
- 18009 Aura Mist Way Unit 184
- 16005 Luka May Ln Unit 138
- 16014 Luka May Ln Unit 135
- 16010 Luka May Ln Unit 134
- 14129 Cross Dale Dr Unit 149




