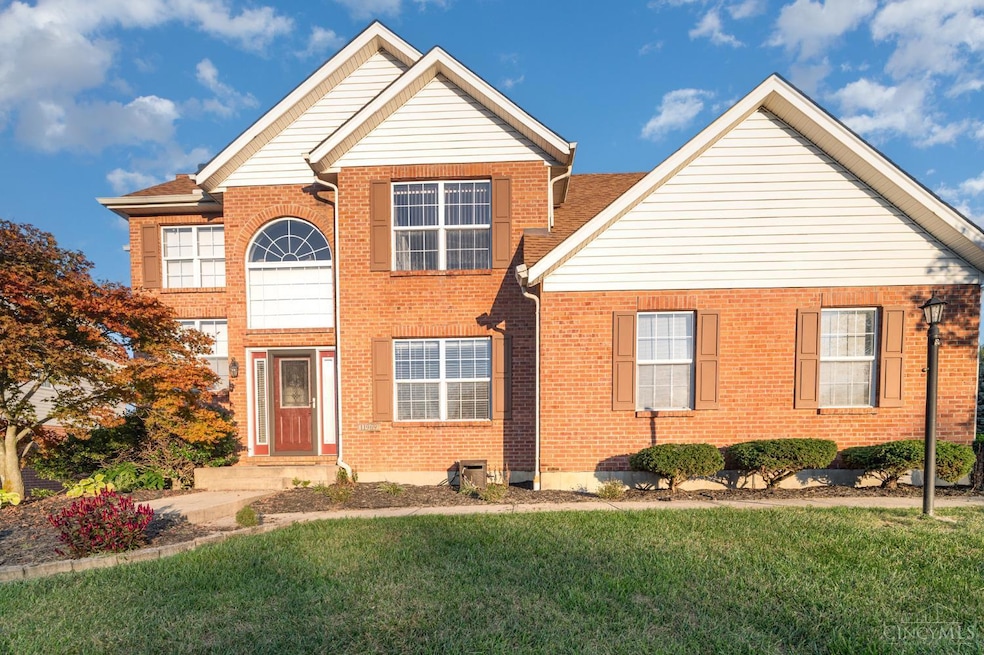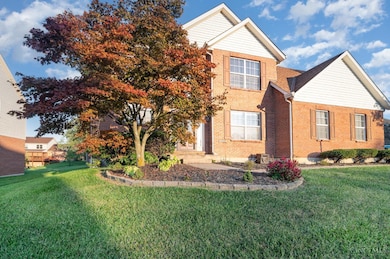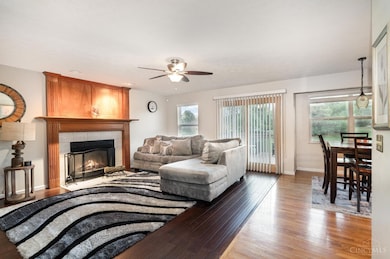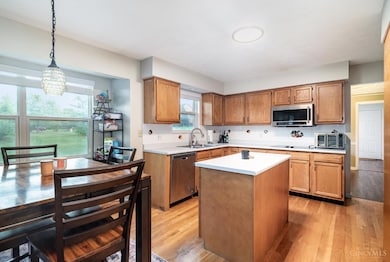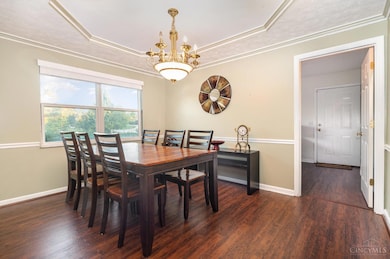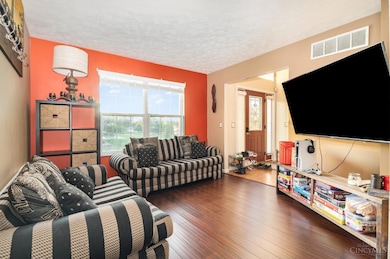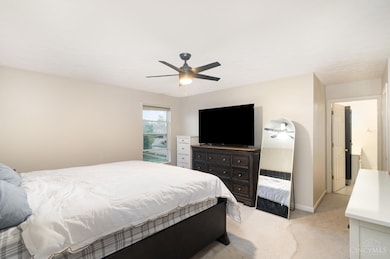11969 Winston Cir Cincinnati, OH 45240
Estimated payment $2,512/month
Highlights
- Traditional Architecture
- Main Floor Bedroom
- 2 Car Attached Garage
- Wood Flooring
- Jetted Tub in Primary Bathroom
- Walk-In Closet
About This Home
Welcome to this beautifully maintained 5-bedroom, 3.5-bathroom home, perfect for families of all sizes including multi-generational living! Nestled in a quiet, friendly subdivision, this property offers comfort, convenience, and flexibility. Inside, you'll find a large finished basement complete with a half bath ideal for a recreation room, home gym, or guest space. One of the three full bathrooms is located on the first floor, offering added convenience for guests or main-level living. The fifth bedroom features a private exterior entrance, making it a perfect home office or in-law suite. Upstairs, the spacious primary bedroom boasts a large en-suite bathroom, creating a true retreat. The laundry is conveniently located on the second floor near all bedrooms. Enjoy outdoor living in the expansive backyard or entertain guests on the spacious back deck. A two-car garage provides ample storage and parking. Seller is listing agent.
Home Details
Home Type
- Single Family
Est. Annual Taxes
- $6,244
Year Built
- Built in 1998
HOA Fees
- $20 Monthly HOA Fees
Parking
- 2 Car Attached Garage
- Driveway
Home Design
- Traditional Architecture
- Poured Concrete
- Shingle Roof
- Wood Siding
Interior Spaces
- 3,030 Sq Ft Home
- 2-Story Property
- Vinyl Clad Windows
- Family Room with Fireplace
- Finished Basement
- Basement Fills Entire Space Under The House
Flooring
- Wood
- Laminate
- Tile
Bedrooms and Bathrooms
- 5 Bedrooms
- Main Floor Bedroom
- Walk-In Closet
- Dual Vanity Sinks in Primary Bathroom
- Jetted Tub in Primary Bathroom
- Bathtub
Utilities
- Central Air
- Heating System Uses Gas
- Gas Water Heater
Map
Home Values in the Area
Average Home Value in this Area
Tax History
| Year | Tax Paid | Tax Assessment Tax Assessment Total Assessment is a certain percentage of the fair market value that is determined by local assessors to be the total taxable value of land and additions on the property. | Land | Improvement |
|---|---|---|---|---|
| 2024 | $6,244 | $108,990 | $18,025 | $90,965 |
| 2023 | $6,331 | $108,990 | $18,025 | $90,965 |
| 2022 | $6,046 | $78,806 | $14,168 | $64,638 |
| 2021 | $5,905 | $78,806 | $14,168 | $64,638 |
| 2020 | $5,981 | $78,806 | $14,168 | $64,638 |
| 2019 | $6,192 | $71,642 | $12,880 | $58,762 |
| 2018 | $6,206 | $71,642 | $12,880 | $58,762 |
| 2017 | $5,971 | $71,642 | $12,880 | $58,762 |
| 2016 | $4,243 | $49,875 | $15,295 | $34,580 |
| 2015 | $3,937 | $49,875 | $15,295 | $34,580 |
| 2014 | $3,635 | $49,875 | $15,295 | $34,580 |
| 2013 | $5,435 | $76,185 | $16,100 | $60,085 |
Property History
| Date | Event | Price | List to Sale | Price per Sq Ft | Prior Sale |
|---|---|---|---|---|---|
| 10/15/2025 10/15/25 | Price Changed | $375,000 | -6.0% | $124 / Sq Ft | |
| 10/06/2025 10/06/25 | For Sale | $399,000 | +180.0% | $132 / Sq Ft | |
| 12/03/2013 12/03/13 | Off Market | $142,500 | -- | -- | |
| 08/30/2013 08/30/13 | Sold | $142,500 | -16.1% | $47 / Sq Ft | View Prior Sale |
| 07/25/2013 07/25/13 | Pending | -- | -- | -- | |
| 10/05/2012 10/05/12 | For Sale | $169,900 | -- | $56 / Sq Ft |
Purchase History
| Date | Type | Sale Price | Title Company |
|---|---|---|---|
| Warranty Deed | $142,500 | Attorney | |
| Quit Claim Deed | -- | None Available | |
| Warranty Deed | $200,400 | -- | |
| Warranty Deed | $31,800 | -- | |
| Warranty Deed | $31,800 | -- |
Mortgage History
| Date | Status | Loan Amount | Loan Type |
|---|---|---|---|
| Open | $137,744 | FHA | |
| Previous Owner | $157,600 | No Value Available | |
| Previous Owner | $160,284 | Construction |
Source: MLS of Greater Cincinnati (CincyMLS)
MLS Number: 1857685
APN: 591-0018-0037
- 11897 Winston Cir
- 1465 Hartwood Dr
- 1373 Forester Dr
- 1352 Forester Dr
- 1639 W Kemper Rd
- 11872 Elmgrove Cir
- 11825 Cedarcreek Dr
- 1442 Hazelgrove Dr
- 11954 Elmgrove Cir
- 1810 W Kemper Rd
- 1710 Forester Dr
- 11923 Cedarcreek Dr
- 1839 W Kemper Rd
- 1852 Lewiston Ct
- 1863 W Kemper Rd
- 52 Horizon Ct Unit F1
- 11728 Elkwood Dr
- 32 Dusk Ct
- 2 Dusk Ct Unit H2
- 11537 Norbourne Dr
- 1578 Pleasant Run Dr
- 1663 W Kemper Rd
- 11755 Norbourne Dr
- 1711 W Kemper Rd
- 11651 Norbourne Dr
- 1440 W Kemper Rd
- 11448 Raphael Place
- 11605 Passage Way
- 200 Knollridge Ct
- 6002 Ricky Dr
- 11955 Merrion Ct
- 2300 Walden Glen Cir
- 5877 Ross Rd
- 4 Camelot Ct
- 2937 Overdale Dr
- 836 Waycross Rd
- 1 Westwood Dr
- 1 Dewitt St
- 30 Heffron Dr
- 3195 Lighthouse Dr
