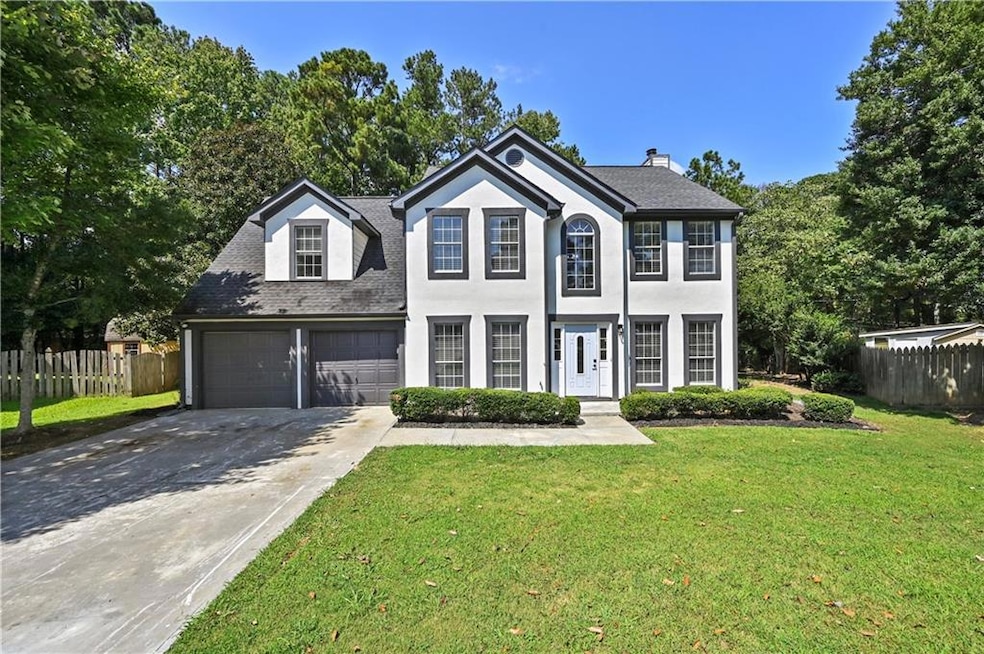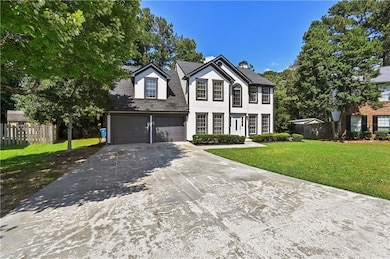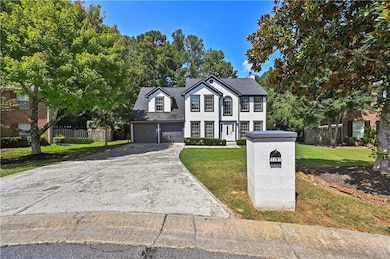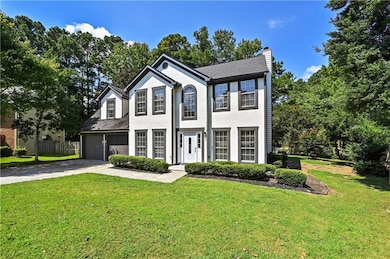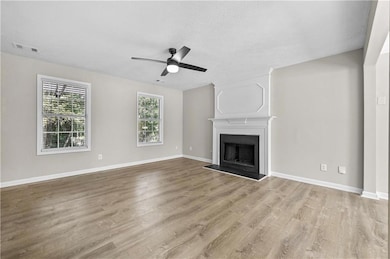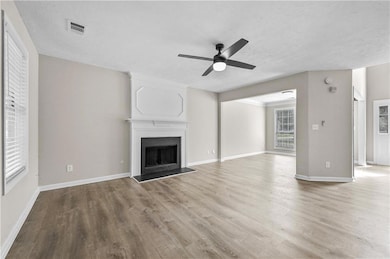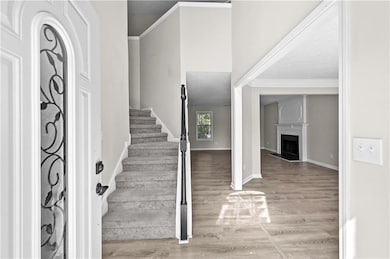1197 Adah Ct Lawrenceville, GA 30043
Estimated payment $2,952/month
Highlights
- Traditional Architecture
- Great Room
- Terrace
- Dyer Elementary School Rated A
- Stone Countertops
- Breakfast Room
About This Home
Welcome to 1197 Adah Court – A Home of Distinction in the Sought-After Hadaway Community. Step into timeless elegance and modern comfort in this pristinely renovated four-bedroom, three-and-a-half-bath masterpiece offering over 2,700 square feet of luxury living. Nestled in the prestigious Hadaway neighborhood, this residence captures the perfect balance of style, comfort, and convenience—designed to meet the needs of today’s discerning buyer.
From the moment you arrive, the eye-catching curb appeal sets the stage. A welcoming exterior and manicured landscape invite you inside, where an outpouring of natural light instantly embraces you. Gleaming floors flow effortlessly through the open layout, leading your gaze to the exquisite staircase and magnificent chandelier, both making a striking statement in the grand foyer.To the right, the spacious sitting room or private office provides an ideal retreat for remote work or quiet reflection, while the elegant formal dining room on the opposite side offers the perfect setting for hosting gatherings and memorable dinners.The heart of the home unfolds in the chef-inspired kitchen, showcasing granite countertops, designer cabinetry, and a generously sized breakfast area that opens seamlessly to walls of windows. From here, enjoy serene views of the peaceful backyard oasis—complete with an enchanting pergola that beckons for morning coffee, weekend barbecues, or twilight conversations under the stars.Flowing from the kitchen is the grand family room, a true showstopper. Adorned with modern color palettes, a captivating statement fireplace, and soaring ceilings, this space radiates warmth and sophistication while offering a perfect vantage point to the second-level overlook.Upstairs, retreat to your private sanctuary—the expansive primary suite. A decorative tiered ceiling, cozy sitting area, and romantic double-sided fireplace create an atmosphere of pure relaxation. The spa-inspired en suite bathroom elevates daily living with its stunning oversized tile, double vanity, separate shower, enormous garden tub, and private water closet.The second level continues to impress with a spacious landing overlooking the foyer and family room, additional oversized bedrooms, abundant closet space, and a guest suite with its own en suite bath. Whether hosting guests, raising a family, or creating personalized spaces, this floor plan offers flexibility and comfort for every lifestyle.Beyond the walls of this exquisite home, the Hadaway community provides unmatched convenience. Located near I-85 and I-285, commuting is effortless, while nearby treasures like Hogan Lake, the Apalachee River, scenic trails, and abundant recreational spaces invite outdoor adventure. For dining, shopping, and entertainment, you are only minutes away from some of the area’s most popular destinations.This is more than just a home—it’s an experience. A place where timeless elegance meets modern convenience, where every detail has been carefully designed for comfort and style, and where you can truly envision your future.
Schedule your private showing today through ShowingTime and discover all this stunning property has to offer.
Home Details
Home Type
- Single Family
Est. Annual Taxes
- $5,635
Year Built
- Built in 1998
Lot Details
- 0.49 Acre Lot
- Cul-De-Sac
- Back Yard Fenced
- Garden
HOA Fees
- $58 Monthly HOA Fees
Parking
- 2 Car Garage
- Driveway
Home Design
- Traditional Architecture
- Slab Foundation
- Asbestos Shingle Roof
- Composition Roof
- Aluminum Siding
- Stucco
Interior Spaces
- 2,794 Sq Ft Home
- 2-Story Property
- Ceiling height of 9 feet on the main level
- Ceiling Fan
- Decorative Fireplace
- Aluminum Window Frames
- Great Room
- Formal Dining Room
Kitchen
- Breakfast Room
- Open to Family Room
- Gas Oven
- Stone Countertops
- Disposal
Flooring
- Carpet
- Vinyl
Bedrooms and Bathrooms
- 4 Bedrooms
- Walk-In Closet
- Dual Vanity Sinks in Primary Bathroom
- Separate Shower in Primary Bathroom
- Soaking Tub
Accessible Home Design
- Accessible Common Area
- Accessible Closets
Outdoor Features
- Patio
- Terrace
Schools
- Dyer Elementary School
- Twin Rivers Middle School
- Mountain View High School
Utilities
- Central Heating and Cooling System
- 110 Volts
Listing and Financial Details
- Assessor Parcel Number R7025 235
Community Details
Overview
- Hadaway Subdivision
- Rental Restrictions
Amenities
- Laundry Facilities
Map
Home Values in the Area
Average Home Value in this Area
Tax History
| Year | Tax Paid | Tax Assessment Tax Assessment Total Assessment is a certain percentage of the fair market value that is determined by local assessors to be the total taxable value of land and additions on the property. | Land | Improvement |
|---|---|---|---|---|
| 2025 | $5,685 | $152,640 | $32,000 | $120,640 |
| 2024 | $5,635 | $149,560 | $34,800 | $114,760 |
| 2023 | $5,635 | $143,920 | $34,800 | $109,120 |
| 2022 | $4,722 | $124,800 | $32,000 | $92,800 |
| 2021 | $3,177 | $80,000 | $22,320 | $57,680 |
| 2020 | $2,966 | $89,520 | $22,320 | $67,200 |
| 2019 | $2,886 | $89,520 | $22,320 | $67,200 |
| 2018 | $2,752 | $83,280 | $18,400 | $64,880 |
| 2016 | $2,490 | $70,200 | $18,400 | $51,800 |
| 2015 | $2,622 | $65,640 | $16,400 | $49,240 |
| 2014 | $2,088 | $50,280 | $16,400 | $33,880 |
Property History
| Date | Event | Price | List to Sale | Price per Sq Ft | Prior Sale |
|---|---|---|---|---|---|
| 09/16/2025 09/16/25 | For Sale | $459,000 | +12.0% | $164 / Sq Ft | |
| 12/04/2023 12/04/23 | Sold | $410,000 | -8.9% | $147 / Sq Ft | View Prior Sale |
| 11/13/2023 11/13/23 | Pending | -- | -- | -- | |
| 10/06/2023 10/06/23 | For Sale | $449,900 | +257.8% | $161 / Sq Ft | |
| 10/24/2013 10/24/13 | Sold | $125,750 | +9.3% | $63 / Sq Ft | View Prior Sale |
| 08/16/2013 08/16/13 | Pending | -- | -- | -- | |
| 03/05/2013 03/05/13 | For Sale | $115,000 | -- | $57 / Sq Ft |
Purchase History
| Date | Type | Sale Price | Title Company |
|---|---|---|---|
| Warranty Deed | -- | -- | |
| Warranty Deed | $410,000 | -- | |
| Foreclosure Deed | $254,000 | -- | |
| Warranty Deed | $200,000 | -- | |
| Warranty Deed | $125,750 | -- | |
| Warranty Deed | $89,600 | -- | |
| Foreclosure Deed | -- | -- | |
| Deed | $11,600 | -- | |
| Deed | $180,000 | -- | |
| Deed | $139,900 | -- |
Mortgage History
| Date | Status | Loan Amount | Loan Type |
|---|---|---|---|
| Previous Owner | $130,985 | FHA | |
| Previous Owner | $177,219 | VA | |
| Previous Owner | $135,700 | New Conventional |
Source: First Multiple Listing Service (FMLS)
MLS Number: 7650646
APN: 7-025-235
- 1177 Adah Ct
- 1245 Cedar Oak Ln
- 1285 Gatewood Dr
- 1446 Dunton Green Way
- 1481 Beckley Pointe
- 1165 Amhearst Oaks Dr
- 1616 Amhearst Oaks Ct
- 1392 Weatherbrook Cir
- 1394 Prospect Creek Ct
- 1217 Rocky Branch Tr
- 1701 Hillside Bend Crossing
- 527 Pine Ln
- 1593 Park Hollow Ln
- 820 Whitecrest Ct
- 1090 Norwalk Trace
- 1143 Park Hollow Ln
- 1012 Gather Dr
- 1033 Gather Dr
- 4 Whitehall Dr
- 1452 Villageside Ct
