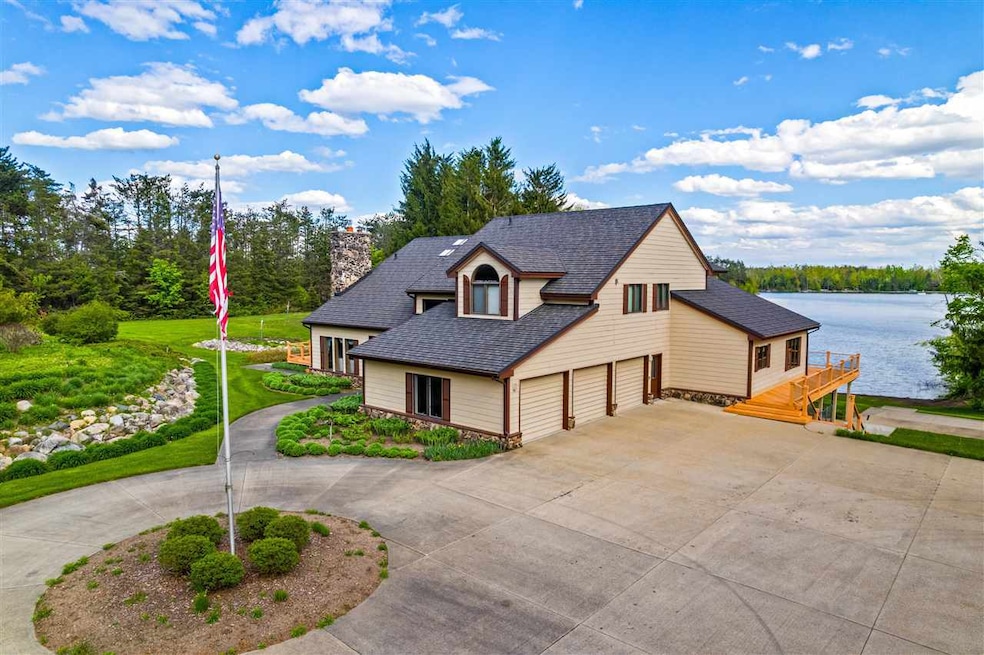
$1,900,000
- 4 Beds
- 4 Baths
- 2,150 Sq Ft
- 150 Irontone Springs Trail
- Gaylord, MI
MUST-SEE EQUESTRIAN ESTATE – PRIME LOCATION & INCREDIBLE AMENITIES!Just 10 minutes from I-75 (Exit 290) and only an hour from Flint Fields, this nearly 40-acre horse lover’s paradise blends luxury living with top-tier equestrian facilities — and has been beautifully updated and upgraded throughout.Horse Amenities Include:• 6 Heated Stalls• Heated Tack Room & Wash Rack• 8 Fenced Paddocks + Pasture
Dean Bach @properties Christie's Int'l R.E. Birmingham






