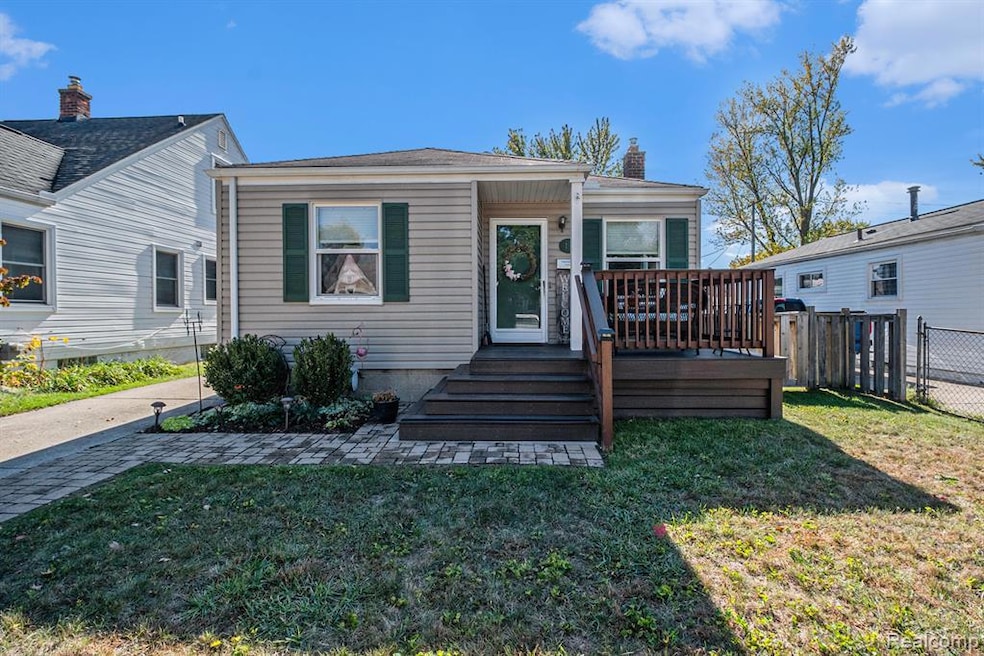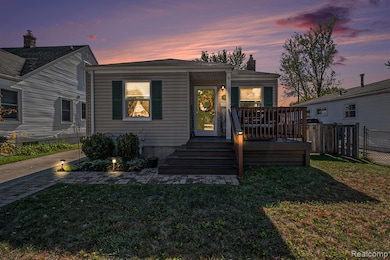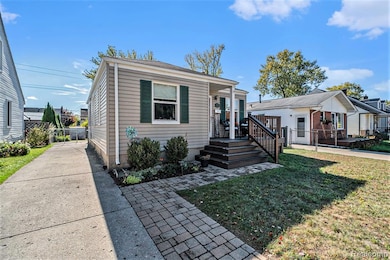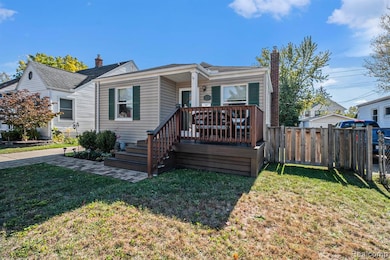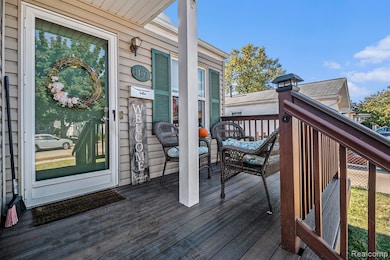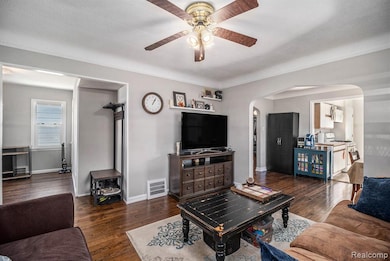1197 Columbia Rd Berkley, MI 48072
Estimated payment $1,843/month
Highlights
- Deck
- Ranch Style House
- Porch
- Rogers Elementary School Rated A-
- No HOA
- 3-minute walk to Reynolds Park
About This Home
Welcome to Berkley Charm! Nestled in a delightful and cozy Berkley neighborhood, this charming 3-bedroom, 2-bath ranch offers comfort and incredible flexibility. Enjoy the convenience of walking to local favorites like Westbourne Market, Vinsetta Garage, and the Monarch Cafe and Park. You're also just blocks from Woodward Avenue, minutes from highway access, and a stone's throw from the Detroit Zoo! Step inside to discover original refinished hardwood floors throughout. The versatile layout offers endless possibilities, including a front room that can easily convert to a 4th bedroom. The expansive basement is a true bonus, featuring a dedicated media room, a full bath, and a spacious laundry area, providing ample room for living, working, and playing. This home is a perfect blend of small-town charm and big-city accessibility – a must-see! Some improvement items include a sewer pipe repair with a backflow preventor in 2016, all new Trex deck front porch with paver walkway in 2018, Stainless steel kitchen sink (2019), New furnace and Central Air (2024) and a new washer in 2025.
Home Details
Home Type
- Single Family
Est. Annual Taxes
Year Built
- Built in 1942
Lot Details
- 4,792 Sq Ft Lot
- Lot Dimensions are 40x116
Home Design
- Ranch Style House
- Poured Concrete
- Asphalt Roof
- Vinyl Construction Material
Interior Spaces
- 985 Sq Ft Home
- Ceiling Fan
- Partially Finished Basement
- Stubbed For A Bathroom
- Carbon Monoxide Detectors
Kitchen
- Free-Standing Gas Oven
- Self-Cleaning Oven
- Free-Standing Gas Range
- Microwave
- Disposal
Bedrooms and Bathrooms
- 3 Bedrooms
- 2 Full Bathrooms
Laundry
- Laundry Room
- Dryer
- Washer
Outdoor Features
- Deck
- Patio
- Porch
Location
- Ground Level
Utilities
- Forced Air Heating and Cooling System
- Humidifier
- Heating System Uses Natural Gas
- Programmable Thermostat
- Natural Gas Water Heater
- High Speed Internet
Listing and Financial Details
- Assessor Parcel Number 2517458025
Community Details
Overview
- No Home Owners Association
- Perry Mortenson Cos Royal Gardens Subdivision
Amenities
- Community Barbecue Grill
Map
Home Values in the Area
Average Home Value in this Area
Tax History
| Year | Tax Paid | Tax Assessment Tax Assessment Total Assessment is a certain percentage of the fair market value that is determined by local assessors to be the total taxable value of land and additions on the property. | Land | Improvement |
|---|---|---|---|---|
| 2024 | $3,542 | $112,750 | $0 | $0 |
| 2023 | $3,192 | $104,540 | $0 | $0 |
| 2022 | $3,190 | $96,650 | $0 | $0 |
| 2021 | $3,119 | $90,730 | $0 | $0 |
| 2020 | $2,984 | $87,980 | $0 | $0 |
| 2019 | $3,133 | $83,910 | $0 | $0 |
| 2018 | $2,988 | $76,100 | $0 | $0 |
| 2017 | $2,950 | $73,940 | $0 | $0 |
| 2016 | $2,062 | $67,000 | $0 | $0 |
| 2015 | -- | $63,250 | $0 | $0 |
| 2014 | -- | $55,960 | $0 | $0 |
| 2011 | -- | $50,920 | $0 | $0 |
Property History
| Date | Event | Price | List to Sale | Price per Sq Ft | Prior Sale |
|---|---|---|---|---|---|
| 10/23/2025 10/23/25 | Price Changed | $290,000 | 0.0% | $294 / Sq Ft | |
| 10/23/2025 10/23/25 | For Sale | $290,000 | -3.3% | $294 / Sq Ft | |
| 10/06/2025 10/06/25 | Off Market | $299,900 | -- | -- | |
| 08/12/2025 08/12/25 | Price Changed | $299,900 | -3.3% | $304 / Sq Ft | |
| 07/31/2025 07/31/25 | For Sale | $310,000 | +113.8% | $315 / Sq Ft | |
| 01/08/2016 01/08/16 | Sold | $145,000 | -9.3% | $147 / Sq Ft | View Prior Sale |
| 11/20/2015 11/20/15 | Pending | -- | -- | -- | |
| 11/06/2015 11/06/15 | For Sale | $159,900 | -- | $162 / Sq Ft |
Purchase History
| Date | Type | Sale Price | Title Company |
|---|---|---|---|
| Warranty Deed | $145,000 | First American Title Ins Co | |
| Corporate Deed | $152,000 | -- | |
| Warranty Deed | $152,000 | -- | |
| Deed | -- | -- |
Mortgage History
| Date | Status | Loan Amount | Loan Type |
|---|---|---|---|
| Previous Owner | $147,440 | Purchase Money Mortgage | |
| Previous Owner | $100,000 | No Value Available |
Source: Realcomp
MLS Number: 20251021267
APN: 25-17-458-025
- 1761 Stanford Rd
- 10419 W 11 Mile Rd
- 1353 Cambridge Rd
- 1149 Larkmoor Blvd
- 1868 Cass Blvd
- 1137 Larkmoor Blvd
- 1560 Columbia Rd
- 10454 Borgman Ave
- 800 Cambridge Rd
- 26725 Humber St
- 10024 Borgman Ave
- 686 Princeton Rd
- 1610 Larkmoor Blvd
- 10404 Hart Ave
- 1320 Hartrick Ave
- 1714 W Farnum Ave
- 1322 Catalpa Dr
- 1674 Eaton Rd
- 1673 West Blvd
- 820 Oakridge Ave
- 960 Columbia Rd
- 1709 W Farnum Ave
- 1265 Franklin Rd
- 1115-1231 W Farnum Ave
- 2865 Central St
- 932 W 11 Mile Rd
- 2259 Cambridge Rd
- 2200 Berkley Ave
- 220 Oakdale St
- 1013 Lawndale Dr
- 2345 Oxford Rd
- 622 W 11 Mile Rd
- 105 Laurel Ct Unit D
- 538-594 N Sherman Dr
- 601 W 4th St
- 2639 Columbia Rd Unit 5
- 716 Catalpa Dr
- 2588 Oxford Rd
- 516 N West St
- 620 Catalpa Dr
