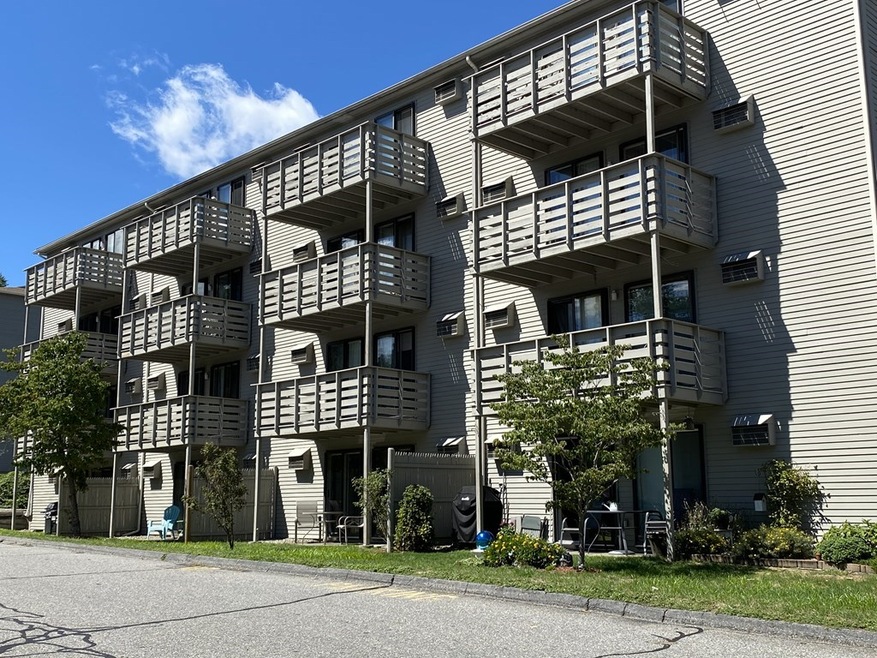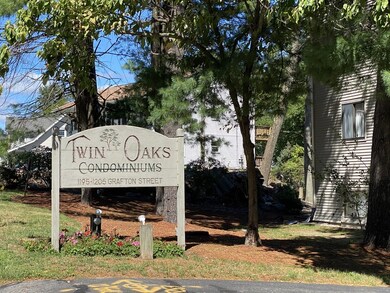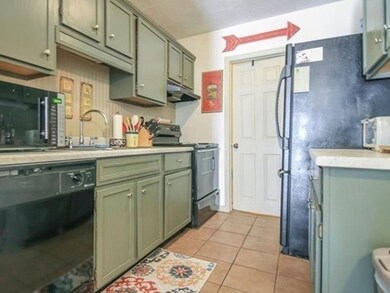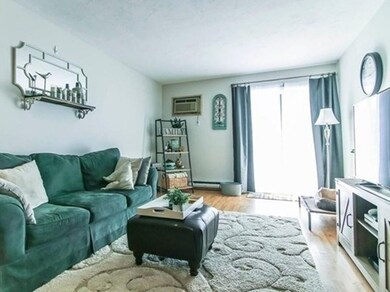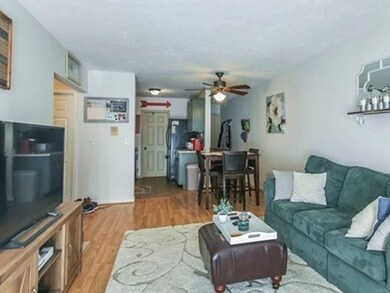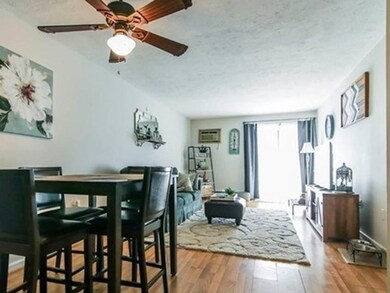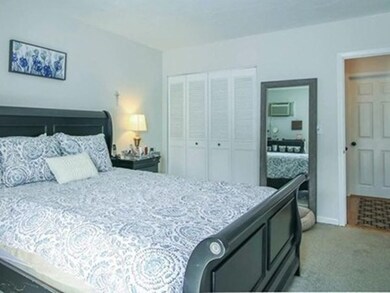
1197 Grafton St Unit 51 Worcester, MA 01604
Broadmeadow Brook NeighborhoodAbout This Home
As of November 2020Desirable Twin Oaks garden style condo with two bedrooms and one full bath. Situated on the first level of this well maintained complex, its the only level that allows outdoor grilling. Spacious fully applianced galley kitchen with pantry, storage & washer and dryer right off the kitchen. Two patio doors, one off the living room and one off the large master bedroom with oversized closet and built in AC units, plus guest bedroom or office. Enjoy your morning coffee on the lovely patio or unwind after work. One deeded parking and plenty of guests spaces. Minutes to the Shoppes at Blackstone in Millbury, easy access to UMASS or TUFTS on the Shrewsbury Side of Worcester, just off Rte 20, MA Pike, Route 9 & 290.
Property Details
Home Type
- Condominium
Year Built
- Built in 1982
Lot Details
- Year Round Access
Kitchen
- Range
- Dishwasher
Flooring
- Wall to Wall Carpet
- Laminate
Laundry
- Laundry in unit
- Dryer
- Washer
Utilities
- Cooling System Mounted In Outer Wall Opening
- Electric Water Heater
- Cable TV Available
Community Details
- Call for details about the types of pets allowed
Listing and Financial Details
- Assessor Parcel Number M:41 B:21D L:00051
Similar Homes in Worcester, MA
Home Values in the Area
Average Home Value in this Area
Property History
| Date | Event | Price | Change | Sq Ft Price |
|---|---|---|---|---|
| 11/02/2020 11/02/20 | Sold | $165,000 | +3.2% | $185 / Sq Ft |
| 09/03/2020 09/03/20 | Pending | -- | -- | -- |
| 08/28/2020 08/28/20 | For Sale | $159,900 | +32.1% | $179 / Sq Ft |
| 06/05/2019 06/05/19 | Sold | $121,000 | +5.2% | $135 / Sq Ft |
| 03/10/2019 03/10/19 | Pending | -- | -- | -- |
| 03/06/2019 03/06/19 | For Sale | $115,000 | 0.0% | $129 / Sq Ft |
| 05/20/2015 05/20/15 | Rented | $1,100 | -8.3% | -- |
| 04/20/2015 04/20/15 | Under Contract | -- | -- | -- |
| 03/21/2015 03/21/15 | For Rent | $1,200 | -- | -- |
Tax History Compared to Growth
Agents Affiliated with this Home
-

Seller's Agent in 2020
Amanda Pearce
RE/MAX
(781) 392-8281
4 in this area
57 Total Sales
-
M
Buyer's Agent in 2020
Mia Fisher
Berkshire Hathaway HomeServices Commonwealth Real Estate
(508) 333-8144
5 in this area
56 Total Sales
-

Seller's Agent in 2019
Michelle Terry Team
eXp Realty
(508) 202-0008
3 in this area
386 Total Sales
-

Seller's Agent in 2015
Michelle Terry
eXp Realty
(508) 735-8744
14 Total Sales
-
C
Buyer's Agent in 2015
Chris Robichaud
Gibson Sothebys International Realty
Map
Source: MLS Property Information Network (MLS PIN)
MLS Number: 72717193
- 1201 Grafton St Unit 73
- 20 Duluth St
- 1179 Grafton St
- 7 Atlas St
- 44 Oakwood Ln
- 3 Oakwood Ln Unit 3
- 340 Sunderland Rd Unit 42
- 340 Sunderland Rd Unit 2
- 340 Sunderland Rd Unit 14
- 222 Weatherstone Dr Unit 222
- 27 Whitla Dr
- 14 Bay Edge Ln
- 330 Sunderland Rd Unit 2
- 330 Sunderland Rd Unit 29,E
- 1 Sunderland Terrace
- 31 Blithewood Ave Unit 106
- 38 Etre Dr
- 45 -45A Bay View Dr
- 39 Bay View Dr
- 42 Bay View Dr
