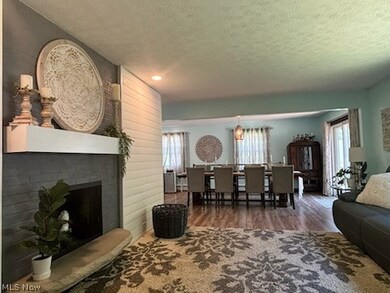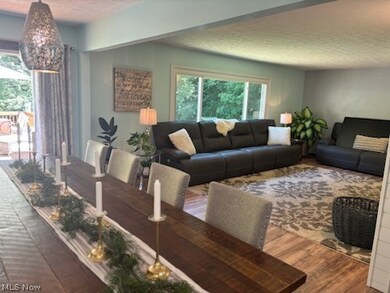
1197 High View Dr Wadsworth, OH 44281
Highlights
- Private Pool
- Deck
- No HOA
- Highland High School Rated A-
- 2 Fireplaces
- 2 Car Direct Access Garage
About This Home
As of August 2024A designers dream, a touch of new with a touch of vintage! This house will make your heart happy as you enjoy this quiet established neighborhood in a Sharon Township. Highly sought after Highland Schools! The open concept is perfect for some comfort food in football season or a relaxing summer day on the deck poolside- YEP, there is a pool, and it has a heater. Relax on the multi level deck with company. Three bedrooms with potential "bedroom" in the walk out basement.
Updates include: interior remodel, all rooms painted, new floors in 2017 (excluding bedrooms which have the original oak). Roof, gutters and leaf guard installed in 2021, windows in 2020, new garage door and opener 2019. New shed 2023. New exterior doors 2019. New pressure tank in 2018, Hot water tank 2019. Updated electric panel, exterior professionally painted 2020. Full bath updated with new vanity, floor, light fixtures, mirrors and toilet. Storage room added in the basement.
KITCHEN EXPANSION new 42 inch cabinets provide more than adequate storage. Waterfall Dolomite counters are the focal point when you enter the home.
Yard graded and down spouts properly and professionally buried. Extensive tree removal- to protect the investments. The front yard is a blank canvas ready for your personal touch. The private back yard is a mini oasis with woods on two sides. Country living yet close to amenities. The owner brought this old ranch back to life and made it a home to be proud of.
Last Agent to Sell the Property
Karina Lampshire
Deleted Agent Brokerage Email: karinalampshire@gmail.com 440-821-8081 License #2018004861 Listed on: 06/28/2024
Home Details
Home Type
- Single Family
Est. Annual Taxes
- $3,249
Year Built
- Built in 1967
Lot Details
- 0.76 Acre Lot
Parking
- 2 Car Direct Access Garage
- Side Facing Garage
- Garage Door Opener
- Driveway
Home Design
- Brick Exterior Construction
- Asphalt Roof
Interior Spaces
- 1,661 Sq Ft Home
- 1-Story Property
- 2 Fireplaces
- Wood Burning Fireplace
- Zero Clearance Fireplace
- Property Views
Kitchen
- Range
- Microwave
- Dishwasher
Bedrooms and Bathrooms
- 3 Main Level Bedrooms
- 1.5 Bathrooms
Unfinished Basement
- Basement Fills Entire Space Under The House
- Fireplace in Basement
Outdoor Features
- Private Pool
- Deck
- Front Porch
Utilities
- No Cooling
- Hot Water Heating System
Community Details
- No Home Owners Association
- Highview Subdivision
Listing and Financial Details
- Assessor Parcel Number 033-12D-19-021
Ownership History
Purchase Details
Home Financials for this Owner
Home Financials are based on the most recent Mortgage that was taken out on this home.Purchase Details
Purchase Details
Home Financials for this Owner
Home Financials are based on the most recent Mortgage that was taken out on this home.Purchase Details
Similar Homes in Wadsworth, OH
Home Values in the Area
Average Home Value in this Area
Purchase History
| Date | Type | Sale Price | Title Company |
|---|---|---|---|
| Warranty Deed | $353,000 | None Listed On Document | |
| Interfamily Deed Transfer | -- | None Available | |
| Warranty Deed | $179,000 | Northstar Title Services Llc | |
| Interfamily Deed Transfer | -- | None Available |
Mortgage History
| Date | Status | Loan Amount | Loan Type |
|---|---|---|---|
| Open | $252,999 | New Conventional | |
| Previous Owner | $178,287 | New Conventional | |
| Previous Owner | $175,757 | FHA |
Property History
| Date | Event | Price | Change | Sq Ft Price |
|---|---|---|---|---|
| 08/01/2024 08/01/24 | Sold | $353,000 | +2.9% | $213 / Sq Ft |
| 06/30/2024 06/30/24 | Pending | -- | -- | -- |
| 06/28/2024 06/28/24 | For Sale | $342,900 | +91.6% | $206 / Sq Ft |
| 11/01/2016 11/01/16 | Sold | $179,000 | -2.5% | $108 / Sq Ft |
| 09/30/2016 09/30/16 | Pending | -- | -- | -- |
| 09/14/2016 09/14/16 | For Sale | $183,500 | -- | $110 / Sq Ft |
Tax History Compared to Growth
Tax History
| Year | Tax Paid | Tax Assessment Tax Assessment Total Assessment is a certain percentage of the fair market value that is determined by local assessors to be the total taxable value of land and additions on the property. | Land | Improvement |
|---|---|---|---|---|
| 2024 | $3,243 | $82,400 | $28,170 | $54,230 |
| 2023 | $3,243 | $82,400 | $28,170 | $54,230 |
| 2022 | $3,276 | $82,400 | $28,170 | $54,230 |
| 2021 | $3,146 | $69,240 | $23,670 | $45,570 |
| 2020 | $3,269 | $69,240 | $23,670 | $45,570 |
| 2019 | $3,260 | $69,240 | $23,670 | $45,570 |
| 2018 | $3,442 | $69,740 | $21,700 | $48,040 |
| 2017 | $3,454 | $69,740 | $21,700 | $48,040 |
| 2016 | $2,868 | $69,740 | $21,700 | $48,040 |
| 2015 | $2,770 | $65,810 | $20,480 | $45,330 |
| 2014 | $2,747 | $65,810 | $20,480 | $45,330 |
| 2013 | $2,753 | $65,810 | $20,480 | $45,330 |
Agents Affiliated with this Home
-
K
Seller's Agent in 2024
Karina Lampshire
Deleted Agent
-
Ahren Booher

Buyer's Agent in 2024
Ahren Booher
Keller Williams Elevate
(440) 537-4502
805 Total Sales
-
Samuel McKenny

Buyer Co-Listing Agent in 2024
Samuel McKenny
Keller Williams Elevate
(937) 668-2632
12 Total Sales
-
Barbara Lesure

Seller's Agent in 2016
Barbara Lesure
Howard Hanna
(330) 310-5330
108 Total Sales
-
Tamara Meyers

Buyer's Agent in 2016
Tamara Meyers
Berkshire Hathaway HomeServices Professional Realty
(440) 427-9999
54 Total Sales
Map
Source: MLS Now
MLS Number: 5050055
APN: 033-12D-19-021
- 1199 Reserve Blvd
- 7544 State Rd
- 170 Nottingham Way
- 1726 Cobham Ln
- 7662 State Rd
- 4896 Ridge Rd
- 1487 Barrymore Ln
- 1388 Tullamore Trail
- 1339 Harmony Dr
- 493 Symphony Way
- 1151 Sharon Copley Rd
- 7987 Hartman Rd
- 347 Koontz Rd
- 1042 Reedy Dr
- 1150 Sterling Oaks Dr
- 130 Fixler Rd
- 2010 Sharon Copley Rd
- 868 Eastview Ave
- 2078 S Medina Line Rd
- 808 Doty Dr Unit 27






