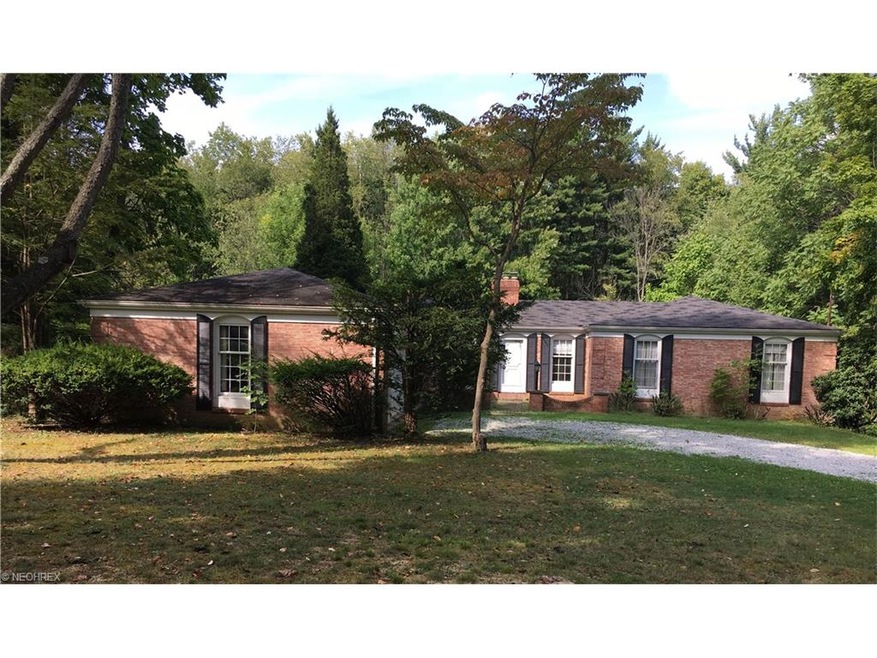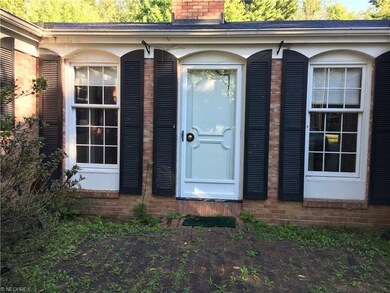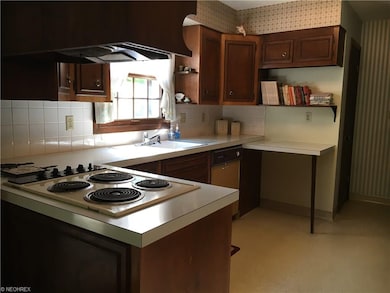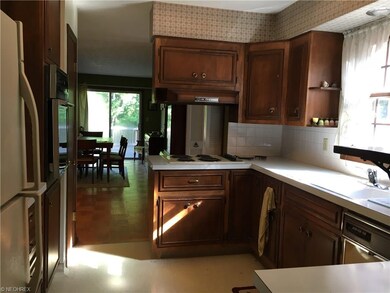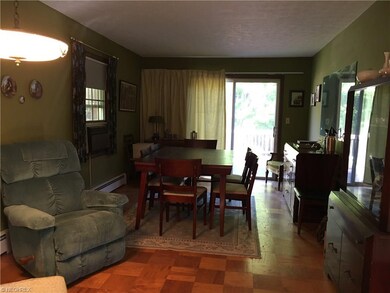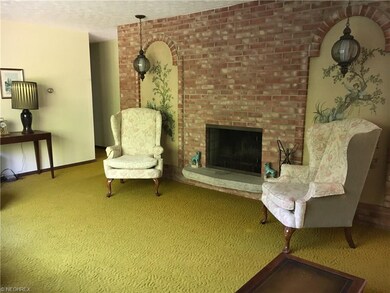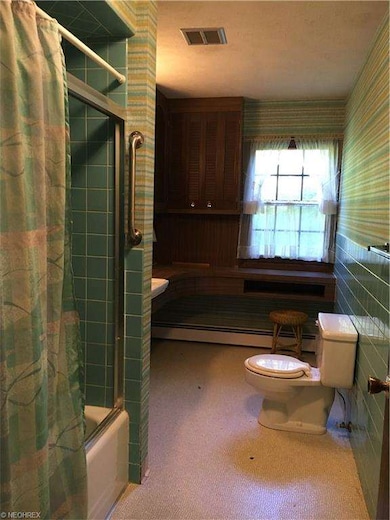
1197 High View Dr Wadsworth, OH 44281
Highlights
- Deck
- Wooded Lot
- 2 Car Attached Garage
- Highland High School Rated A-
- 2 Fireplaces
- Water Softener
About This Home
As of August 2024One owner home. Quality built in 1967. This home has 2 wood burning fireplaces and walk-out unfinished basement. Hardwood floors in bedrooms. Updates in 2013 include furnace, H2O tank & pressure tank. City sewer and well water! Some remodeling to do but you cant beat the location and the school district! Come see this before you build a new home!
Last Buyer's Agent
Berkshire Hathaway HomeServices Professional Realty License #2012001143

Home Details
Home Type
- Single Family
Est. Annual Taxes
- $3,195
Year Built
- Built in 1967
Lot Details
- 0.76 Acre Lot
- Lot Dimensions are 130x243
- South Facing Home
- Unpaved Streets
- Wooded Lot
Home Design
- Brick Exterior Construction
- Asphalt Roof
Interior Spaces
- 1,661 Sq Ft Home
- 1-Story Property
- 2 Fireplaces
Kitchen
- Built-In Oven
- Cooktop
- Dishwasher
Bedrooms and Bathrooms
- 3 Bedrooms
Unfinished Basement
- Walk-Out Basement
- Basement Fills Entire Space Under The House
Parking
- 2 Car Attached Garage
- Garage Door Opener
Outdoor Features
- Deck
Utilities
- Window Unit Cooling System
- Baseboard Heating
- Heating System Uses Gas
- Well
- Water Softener
Community Details
- Highview Community
Listing and Financial Details
- Assessor Parcel Number 033-12D-19-021
Ownership History
Purchase Details
Home Financials for this Owner
Home Financials are based on the most recent Mortgage that was taken out on this home.Purchase Details
Purchase Details
Home Financials for this Owner
Home Financials are based on the most recent Mortgage that was taken out on this home.Purchase Details
Similar Homes in Wadsworth, OH
Home Values in the Area
Average Home Value in this Area
Purchase History
| Date | Type | Sale Price | Title Company |
|---|---|---|---|
| Warranty Deed | $353,000 | None Listed On Document | |
| Interfamily Deed Transfer | -- | None Available | |
| Warranty Deed | $179,000 | Northstar Title Services Llc | |
| Interfamily Deed Transfer | -- | None Available |
Mortgage History
| Date | Status | Loan Amount | Loan Type |
|---|---|---|---|
| Open | $252,999 | New Conventional | |
| Previous Owner | $178,287 | New Conventional | |
| Previous Owner | $175,757 | FHA |
Property History
| Date | Event | Price | Change | Sq Ft Price |
|---|---|---|---|---|
| 08/01/2024 08/01/24 | Sold | $353,000 | +2.9% | $213 / Sq Ft |
| 06/30/2024 06/30/24 | Pending | -- | -- | -- |
| 06/28/2024 06/28/24 | For Sale | $342,900 | +91.6% | $206 / Sq Ft |
| 11/01/2016 11/01/16 | Sold | $179,000 | -2.5% | $108 / Sq Ft |
| 09/30/2016 09/30/16 | Pending | -- | -- | -- |
| 09/14/2016 09/14/16 | For Sale | $183,500 | -- | $110 / Sq Ft |
Tax History Compared to Growth
Tax History
| Year | Tax Paid | Tax Assessment Tax Assessment Total Assessment is a certain percentage of the fair market value that is determined by local assessors to be the total taxable value of land and additions on the property. | Land | Improvement |
|---|---|---|---|---|
| 2024 | $3,243 | $82,400 | $28,170 | $54,230 |
| 2023 | $3,243 | $82,400 | $28,170 | $54,230 |
| 2022 | $3,276 | $82,400 | $28,170 | $54,230 |
| 2021 | $3,146 | $69,240 | $23,670 | $45,570 |
| 2020 | $3,269 | $69,240 | $23,670 | $45,570 |
| 2019 | $3,260 | $69,240 | $23,670 | $45,570 |
| 2018 | $3,442 | $69,740 | $21,700 | $48,040 |
| 2017 | $3,454 | $69,740 | $21,700 | $48,040 |
| 2016 | $2,868 | $69,740 | $21,700 | $48,040 |
| 2015 | $2,770 | $65,810 | $20,480 | $45,330 |
| 2014 | $2,747 | $65,810 | $20,480 | $45,330 |
| 2013 | $2,753 | $65,810 | $20,480 | $45,330 |
Agents Affiliated with this Home
-
K
Seller's Agent in 2024
Karina Lampshire
Deleted Agent
-
Ahren Booher

Buyer's Agent in 2024
Ahren Booher
Keller Williams Elevate
(440) 537-4502
789 Total Sales
-
Samuel McKenny

Buyer Co-Listing Agent in 2024
Samuel McKenny
Keller Williams Elevate
(937) 668-2632
12 Total Sales
-
Barbara Lesure

Seller's Agent in 2016
Barbara Lesure
Howard Hanna
(330) 310-5330
107 Total Sales
-
Tamara Meyers

Buyer's Agent in 2016
Tamara Meyers
Berkshire Hathaway HomeServices Professional Realty
(440) 427-9999
51 Total Sales
Map
Source: MLS Now
MLS Number: 3845599
APN: 033-12D-19-021
- 1246 High View Dr
- 7186 Ridge Rd
- 1166 Reserve Blvd
- 1199 Reserve Blvd
- 7544 State Rd
- 1796 Cobham Ln
- 4896 Ridge Rd
- Riverton Plan at Highlands of Sharon
- Hilltop Plan at Highlands of Sharon
- Greenfield Plan at Highlands of Sharon
- Westchester Plan at Highlands of Sharon
- Amberwood Plan at Highlands of Sharon
- 1384 Tullamore Trail
- 1388 Tullamore Trail
- 1344 State Rd
- 426 Edenmore St
- 1031 Ledgestone Dr
- V/L Reimer Rd
- 1269 Sharon Copley Rd
- 7987 Hartman Rd
