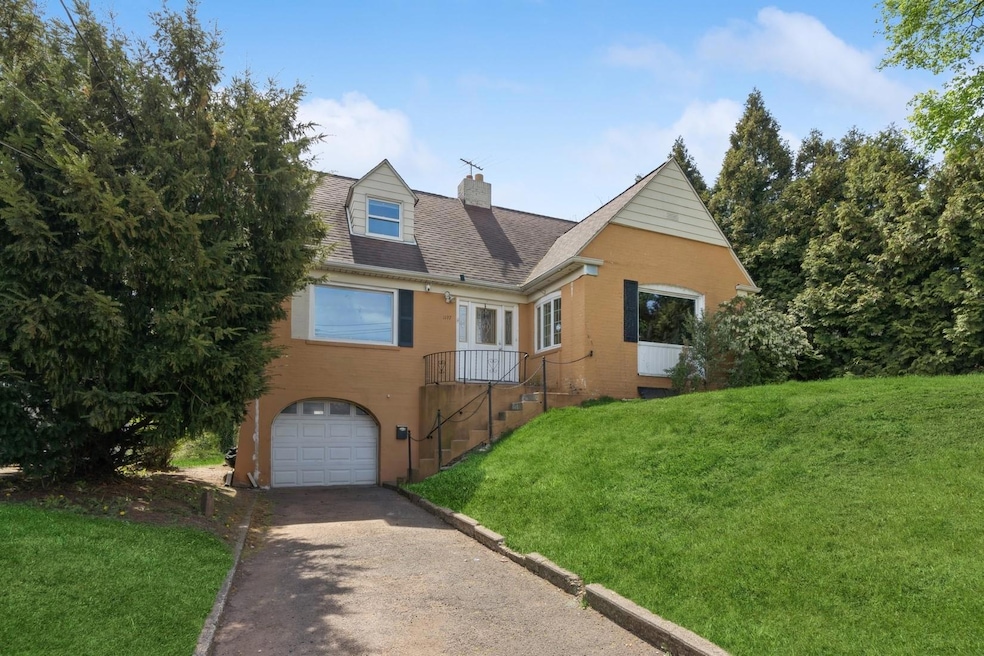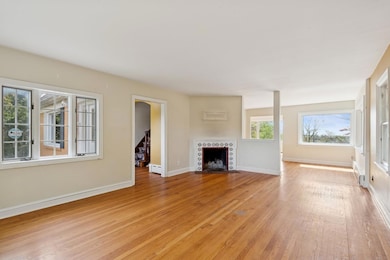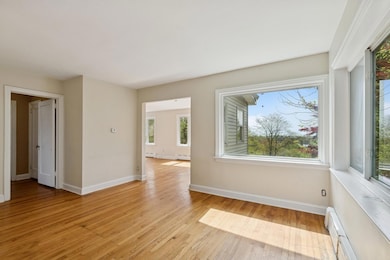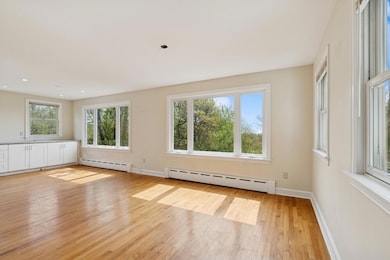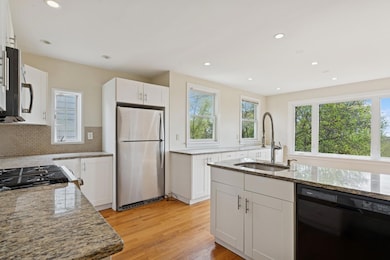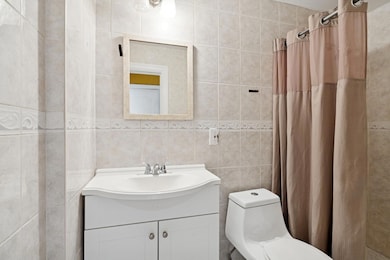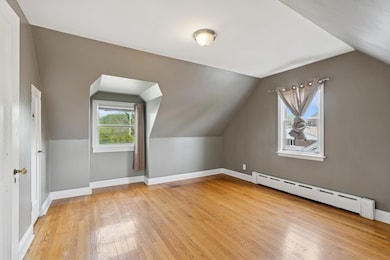1197 Todt Hill Rd Staten Island, NY 10304
Todt Hill NeighborhoodEstimated payment $5,603/month
Highlights
- Water Views
- Cape Cod Architecture
- Main Floor Bedroom
- New Dorp High School Rated A-
- Wood Flooring
- Formal Dining Room
About This Home
Welcome to 1197 Todt Hill Road, a unique opportunity in the highly desirable Todt Hill neighborhood of Staten Island, NY. Being offered for the first time in nearly 50 years, this three bedrooms and two bathroom home offers a flexible floorplan that is ready for your renovation and personalization.
Nestled in a prime location, this residence boasts formal living and dining rooms with a first-floor bedroom that can alternatively serve as a home office. The open kitchen layout with adjacent casual dining area and den overlooks stunning views with the Lower New York Bay on the horizon. Abundant natural sunlight fills the home, creating a warm and inviting atmosphere throughout.
The upper floor is composed of a full bath and two bedrooms, one with a bonus room/walk-in closet. The lower walk-out level offers flexible use with two additional rooms, which can be used as a sleeping area and a recreational room that opens to the expansive backyard.
The Staten Island Greenbelt surrounds most of Todt Hill, and residents will enjoy easy access to lush green spaces and scenic trails, enhancing the appeal of this exceptional location. The high elevation of Todt Hill provides not only beautiful views, but also a sense of tranquility and privacy. All your shopping and dining needs can be found along nearby Richmond Road.
Presenting a rare chance to create your dream home in one of Staten Island's most sought-after areas. Whether you envision a modern renovation or a classic restoration, 1197 Todt Hill Road is poised to become tailored to your vision. Don't miss the opportunity to own a piece of this prestigious community. Contact us today to explore the potential of this remarkable property. Property being sold in as-is condition.
Listing Agent
Corcoran MH, LLC Brokerage Phone: 212-957-4100 License #10401375554 Listed on: 04/25/2025

Home Details
Home Type
- Single Family
Est. Annual Taxes
- $10,744
Year Built
- Built in 1960
Lot Details
- 9,405 Sq Ft Lot
- Lot Dimensions are 55 x 171
- Back Yard Fenced
Parking
- 1 Car Garage
Property Views
- Water
- City
Home Design
- Cape Cod Architecture
- Aluminum Siding
Interior Spaces
- 1,445 Sq Ft Home
- 2-Story Property
- Wood Burning Fireplace
- Formal Dining Room
- Storage
- Wood Flooring
Kitchen
- Eat-In Galley Kitchen
- Gas Oven
- Gas Cooktop
- Microwave
- Dishwasher
Bedrooms and Bathrooms
- 3 Bedrooms
- Main Floor Bedroom
- Walk-In Closet
- Bathroom on Main Level
- 2 Full Bathrooms
Laundry
- Dryer
- Washer
Partially Finished Basement
- Walk-Out Basement
- Laundry in Basement
- Basement Storage
Schools
- Ps 11 Thomas Dongan Elementary School
- Is 2 George L Egbert Middle School
- New Dorp High School
Utilities
- Cooling System Mounted To A Wall/Window
- Hot Water Heating System
- Natural Gas Connected
- Gas Water Heater
Listing and Financial Details
- Legal Lot and Block 0080 / 00899
Map
Home Values in the Area
Average Home Value in this Area
Tax History
| Year | Tax Paid | Tax Assessment Tax Assessment Total Assessment is a certain percentage of the fair market value that is determined by local assessors to be the total taxable value of land and additions on the property. | Land | Improvement |
|---|---|---|---|---|
| 2025 | $10,664 | $58,860 | $18,541 | $40,319 |
| 2024 | $10,664 | $61,740 | $17,544 | $44,196 |
| 2023 | $10,173 | $50,090 | $15,440 | $34,650 |
| 2022 | $9,434 | $53,820 | $20,400 | $33,420 |
| 2021 | $9,079 | $44,580 | $20,400 | $24,180 |
| 2020 | $9,890 | $48,120 | $20,400 | $27,720 |
| 2019 | $9,542 | $47,160 | $20,400 | $26,760 |
| 2018 | $8,791 | $44,583 | $20,265 | $24,318 |
| 2017 | $8,274 | $42,060 | $20,400 | $21,660 |
| 2016 | $8,490 | $44,021 | $18,478 | $25,543 |
| 2015 | $7,214 | $41,530 | $16,374 | $25,156 |
| 2014 | $7,214 | $39,180 | $17,340 | $21,840 |
Property History
| Date | Event | Price | List to Sale | Price per Sq Ft |
|---|---|---|---|---|
| 10/10/2025 10/10/25 | Price Changed | $895,000 | -7.3% | $619 / Sq Ft |
| 04/25/2025 04/25/25 | For Sale | $965,000 | -- | $668 / Sq Ft |
Source: OneKey® MLS
MLS Number: 852111
APN: 00899-0080
- 2136 Richmond Rd
- 382 Flagg Place
- 25 Lincoln Ave
- 378 Flagg Place
- 41 Lincoln Ave
- 47 Lisbon Place
- 16 Lisbon Place
- 51 Bedford Ave
- 86 Fremont Ave
- 62 Hamden Ave
- 24 Bancroft Ave
- 100 Colfax Ave Unit 3J
- 100 Colfax Ave Unit 4B
- 100 Colfax Ave Unit 6H
- 100 Colfax Ave Unit 1N
- 100 Colfax Ave Unit 2Z
- 100 Colfax Ave Unit 6D
- 100 Colfax Ave Unit 2N
- 274 Flagg Place
- 142 Fremont Ave
- 2052 Richmond Rd
- 2052 Richmond Rd Unit Bsmt
- 122 Prescott Ave
- 65 Rose Ave Unit 2
- 50 Boundary Ave Unit 1st Floor
- 450 Jefferson Ave Unit Second floor
- 450 Jefferson Ave Unit 2nd Fl
- 169 Saint George Rd
- 304 Cromwell Ave
- 453 Dongan Hills Ave
- 277 Riedel Ave
- 1923 S Railroad Ave
- 578 Oder Ave
- 1186 Hylan Blvd Unit 2
- 133 Hopkins Ave
- 21 Luke Ct Unit 1
- 80 Sheridan Ave
- 287 Lamport Blvd Unit 2
- 1630 Forest Hill Rd
- 32 Kelly Blvd Unit 1
