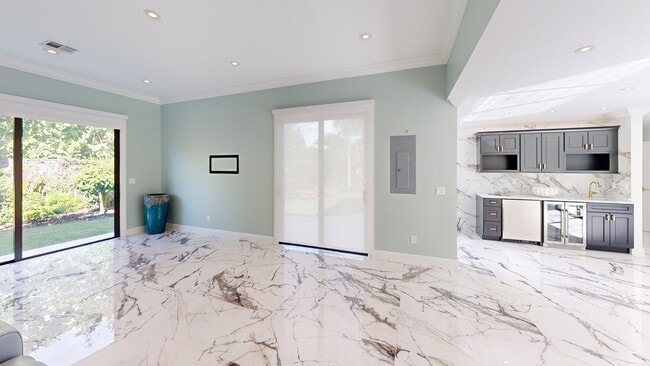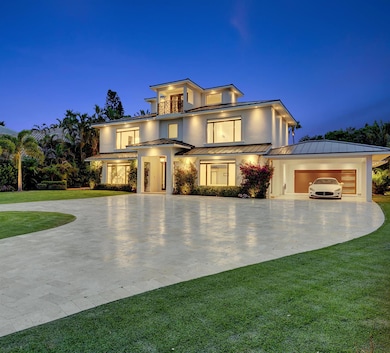
11972 SE Tiffany Way Jupiter, FL 33469
Estimated payment $23,998/month
Highlights
- Heated Pool
- Gated Community
- Garden View
- South Fork High School Rated A-
- Marble Flooring
- Breakfast Area or Nook
About This Home
Remodeled and expanded in 2024, this elegant home offers 4,750 sq. ft. under air in a private gated community. Featuring 4 bedrooms, each with an en-suite bath and walk-in closet, plus 2 half baths and a third-floor office. The open floor plan highlights high ceilings, designer finishes, and a chef's kitchen with custom cabinetry, premium appliances, and quartzite countertops. A private courtyard pool with covered patio provides the perfect indoor/outdoor lifestyle. Additional features include a 2-car garage and 2-car carport. Ideally located near the marina, this home is perfect for boaters and just minutes from Jupiter's beaches, golf, and dining.
Listing Agent
Beachfront Properties Real Estate LLC License #3543502 Listed on: 07/08/2025

Home Details
Home Type
- Single Family
Est. Annual Taxes
- $20,716
Year Built
- Built in 1982
Lot Details
- 0.38 Acre Lot
- Sprinkler System
- Property is zoned Single f
HOA Fees
- $250 Monthly HOA Fees
Parking
- 2 Car Attached Garage
- Attached Carport
- Garage Door Opener
- Circular Driveway
Home Design
- Metal Roof
Interior Spaces
- 4,750 Sq Ft Home
- 3-Story Property
- Wet Bar
- Built-In Features
- Bar
- Awning
- Entrance Foyer
- Florida or Dining Combination
- Garden Views
Kitchen
- Breakfast Area or Nook
- Eat-In Kitchen
- Electric Range
- Microwave
- Ice Maker
- Dishwasher
- Disposal
Flooring
- Wood
- Marble
- Tile
Bedrooms and Bathrooms
- 4 Bedrooms
- Closet Cabinetry
- Walk-In Closet
Laundry
- Laundry Room
- Washer
Home Security
- Security Gate
- Impact Glass
- Fire and Smoke Detector
Outdoor Features
- Heated Pool
- Patio
Schools
- Hobe Sound Elementary School
- Murray Middle School
- South Fork High School
Utilities
- Zoned Heating and Cooling
- Well
- Cable TV Available
Listing and Financial Details
- Assessor Parcel Number 134042002000002702
- Seller Considering Concessions
Community Details
Overview
- Association fees include common areas, reserve fund
- Rolling Hills Subdivision
Security
- Gated Community
Matterport 3D Tour
Floorplans
Map
Home Values in the Area
Average Home Value in this Area
Tax History
| Year | Tax Paid | Tax Assessment Tax Assessment Total Assessment is a certain percentage of the fair market value that is determined by local assessors to be the total taxable value of land and additions on the property. | Land | Improvement |
|---|---|---|---|---|
| 2025 | $20,716 | $1,507,110 | $400,000 | $1,107,110 |
| 2024 | $20,420 | $1,200,791 | -- | -- |
| 2023 | $20,420 | $1,091,629 | $0 | $0 |
| 2022 | $16,901 | $992,390 | $474,750 | $517,640 |
| 2021 | $7,363 | $443,961 | $0 | $0 |
| 2020 | $7,242 | $437,832 | $0 | $0 |
| 2019 | $7,158 | $427,989 | $0 | $0 |
| 2018 | $6,983 | $420,009 | $0 | $0 |
| 2017 | $6,256 | $411,371 | $0 | $0 |
| 2016 | $6,475 | $402,909 | $0 | $0 |
| 2015 | $6,154 | $400,108 | $0 | $0 |
| 2014 | $6,154 | $396,933 | $0 | $0 |
Property History
| Date | Event | Price | List to Sale | Price per Sq Ft | Prior Sale |
|---|---|---|---|---|---|
| 10/04/2025 10/04/25 | Off Market | $4,199,000 | -- | -- | |
| 10/02/2025 10/02/25 | For Sale | $4,199,000 | 0.0% | $884 / Sq Ft | |
| 09/30/2025 09/30/25 | For Sale | $4,199,000 | 0.0% | $884 / Sq Ft | |
| 09/30/2025 09/30/25 | Price Changed | $4,199,000 | -0.6% | $884 / Sq Ft | |
| 09/17/2025 09/17/25 | Off Market | $4,225,000 | -- | -- | |
| 09/11/2025 09/11/25 | Price Changed | $4,225,000 | -1.7% | $889 / Sq Ft | |
| 07/11/2025 07/11/25 | For Sale | $4,300,000 | +218.5% | $905 / Sq Ft | |
| 06/03/2021 06/03/21 | Sold | $1,350,000 | -19.5% | $390 / Sq Ft | View Prior Sale |
| 05/04/2021 05/04/21 | Pending | -- | -- | -- | |
| 03/18/2021 03/18/21 | For Sale | $1,678,000 | -- | $485 / Sq Ft |
Purchase History
| Date | Type | Sale Price | Title Company |
|---|---|---|---|
| Warranty Deed | $1,350,000 | Patch Reef Title Company Inc | |
| Personal Reps Deed | $372,500 | Premier Title Company Ltd | |
| Deed | $250,000 | -- | |
| Deed | $58,000 | -- |
Mortgage History
| Date | Status | Loan Amount | Loan Type |
|---|---|---|---|
| Previous Owner | $272,500 | Purchase Money Mortgage |
About the Listing Agent

Meet Tatsiana Tobina-Fotiou – Your Luxury Real Estate Partner
Tatsiana is a dedicated and results-driven Real Estate Broker Associate with a passion for helping clients find the perfect property—whether buying or selling. Known for her relentless work ethic, integrity, and personalized approach, she consistently goes above and beyond to secure the best deals for her clients.
She holds multiple prestigious designations, including ABR® (Accredited Buyer’s Representative), PSA
Tatsiana's Other Listings
Source: BeachesMLS
MLS Number: R11106460
APN: 13-40-42-002-000-00270-2
- 17129 SE Limerick Ct
- 477 S Beach Rd
- 475 S Beach Rd
- 17581 SE Conch Bar Ave
- 17667 SE Federal Hwy
- 527 S Beach Rd
- 18119 SE Federal Hwy
- 18311 SE Federal Hwy
- 0000 SE Federal Hwy
- 0 SE Federal Hwy
- 18385 SE Village Cir
- 398 S Beach Rd
- 12247 SE Birkdale Run
- 10861 SE Harken Terrace
- 18163 SE Ridgeview Dr
- 18360 SE Lakeside Dr
- 18986 SE Mayo Dr
- 18647 SE Lakeside Way
- 18989 SE Hillcrest Dr
- 18965 SE Southgate Dr
- 477 S Beach Rd
- 485 S Beach Rd
- 521 S Beach Rd
- 18587 SE Ferland Ct
- 19067 SE Hillcrest Dr
- 10182 SE Acorn Way
- 3900 County Line Rd Unit 26C
- 3900 County Line Rd Unit 22A
- 613 S Beach Rd
- 3831 Beacon Hill Rd
- 3770 County Line Rd Unit C4
- 3770 County Line Rd Unit B5
- 3770 County Line Rd Unit C3
- 3900 Rd Unit 7a
- 4534 County Line Rd
- 301 Del Sol Cir
- 100 Intracoastal Place Unit 5010
- 300 Intracoastal Place Unit 101
- 200 Intracoastal Place Unit 4040
- 19950 Beach Rd Unit 4S





