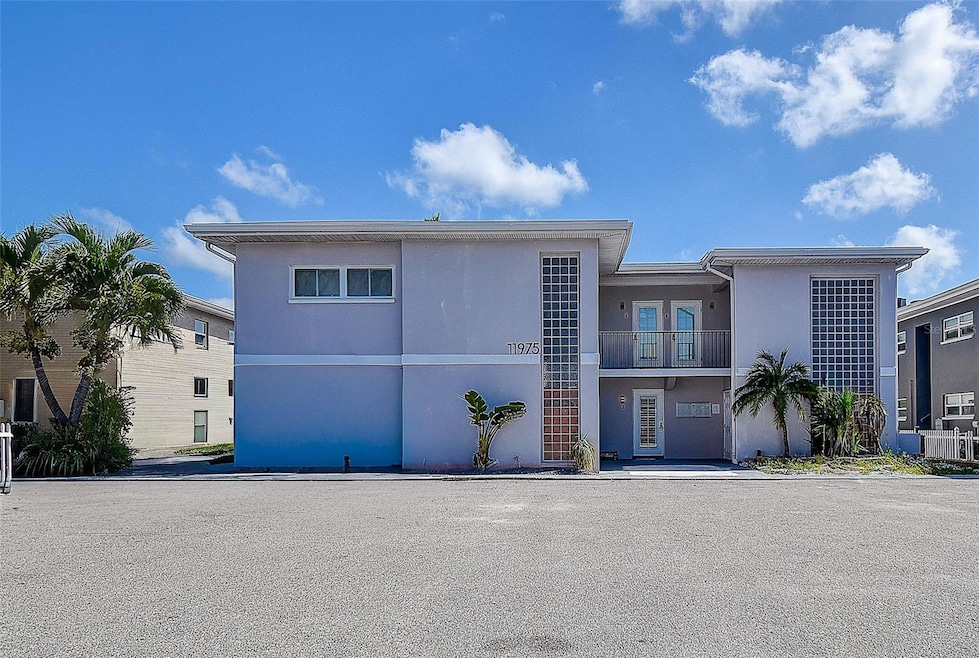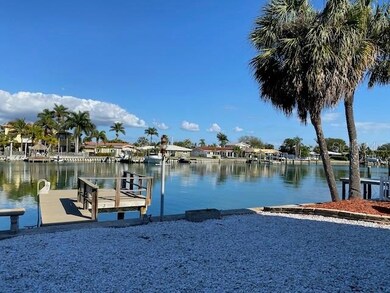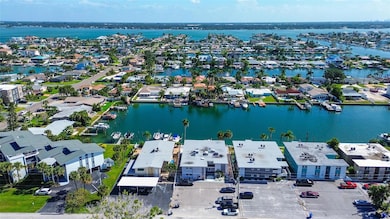11975 3rd St E Unit 6 Treasure Island, FL 33706
Estimated payment $2,707/month
Highlights
- Dock made with wood
- Open Floorplan
- Property is near public transit
- Boca Ciega High School Rated A-
- Home fronts a canal
- 5-minute walk to Rosselli Park
About This Home
Enjoy waterfront living at Capri of Treasure Island—just a short walk or bike ride to the beach! This fully renovated 1 bedroom 1 bath corner condo unit features an open floor plan with beautiful water views, updated bathroom w/ walk-in shower and updated kitchen with new island/breakfast bar—perfect for entertaining. The dining / living room area opens to a bright bonus 159 sq ft enclosed sunroom (not included in heated sq ft) with lots of windows and natural light to enjoy the sunrise and water views. Also impact resistant windows, newer water heater and AC, new refrigerator, dishwasher and luxury plank vinyl flooring throughout. Capri of Treasure Island is also close to a community boat slip and park with playground, tennis and pickleball courts. There are also many restaurants and shops nearby and just a short drive to vibrant downtown St Pete. This unit comes with 1 assigned parking space. Furniture and furnishings are negotiable – most furnishings included. Make an appointment today!
Listing Agent
COASTAL PROPERTIES GROUP Brokerage Phone: 727-493-1555 License #3382190 Listed on: 10/04/2025

Property Details
Home Type
- Condominium
Est. Annual Taxes
- $4,195
Year Built
- Built in 1965
Lot Details
- Home fronts a canal
- West Facing Home
HOA Fees
- $328 Monthly HOA Fees
Parking
- Assigned Parking
Home Design
- Entry on the 2nd floor
- Slab Foundation
- Membrane Roofing
- Block Exterior
Interior Spaces
- 684 Sq Ft Home
- 2-Story Property
- Open Floorplan
- Furnished
- Crown Molding
- Ceiling Fan
- Window Treatments
- Great Room
- Family Room Off Kitchen
- Combination Dining and Living Room
- Sun or Florida Room
- Luxury Vinyl Tile Flooring
- Canal Views
Kitchen
- Eat-In Kitchen
- Range
- Microwave
- Dishwasher
- Solid Surface Countertops
- Solid Wood Cabinet
- Disposal
Bedrooms and Bathrooms
- 1 Bedroom
- 1 Full Bathroom
Laundry
- Laundry in Kitchen
- Washer and Electric Dryer Hookup
Home Security
Outdoor Features
- Dock made with wood
- Dock made with Composite Material
- Exterior Lighting
Location
- Flood Zone Lot
- Property is near public transit
Schools
- Azalea Elementary School
- Azalea Middle School
- Boca Ciega High School
Utilities
- Central Heating and Cooling System
- Thermostat
- Electric Water Heater
- High Speed Internet
- Cable TV Available
Listing and Financial Details
- Visit Down Payment Resource Website
- Legal Lot and Block 5 / A
- Assessor Parcel Number 23-31-15-13379-000-0060
Community Details
Overview
- Association fees include insurance, ground maintenance, sewer, trash, water
- Angelique And Charles Saliba Association, Phone Number (727) 488-3173
- Capri Of T I Condo Subdivision
Recreation
- Tennis Courts
- Community Playground
- Park
Pet Policy
- Pets up to 100 lbs
- 2 Pets Allowed
Security
- Storm Windows
- Fire and Smoke Detector
Map
Home Values in the Area
Average Home Value in this Area
Tax History
| Year | Tax Paid | Tax Assessment Tax Assessment Total Assessment is a certain percentage of the fair market value that is determined by local assessors to be the total taxable value of land and additions on the property. | Land | Improvement |
|---|---|---|---|---|
| 2024 | $3,950 | $259,890 | -- | $259,890 |
| 2023 | $3,950 | $240,054 | $0 | $240,054 |
| 2022 | $2,911 | $209,899 | $0 | $209,899 |
| 2021 | $2,479 | $142,232 | $0 | $0 |
| 2020 | $2,424 | $138,576 | $0 | $0 |
| 2019 | $2,436 | $137,909 | $0 | $137,909 |
| 2018 | $2,312 | $130,993 | $0 | $0 |
| 2017 | $2,199 | $125,171 | $0 | $0 |
| 2016 | $2,012 | $110,854 | $0 | $0 |
| 2015 | $1,905 | $102,283 | $0 | $0 |
| 2014 | $1,852 | $101,052 | $0 | $0 |
Property History
| Date | Event | Price | List to Sale | Price per Sq Ft | Prior Sale |
|---|---|---|---|---|---|
| 10/04/2025 10/04/25 | For Sale | $385,000 | +5.5% | $563 / Sq Ft | |
| 03/23/2022 03/23/22 | Sold | $365,000 | -3.7% | $433 / Sq Ft | View Prior Sale |
| 02/05/2022 02/05/22 | Pending | -- | -- | -- | |
| 01/14/2022 01/14/22 | For Sale | $379,000 | 0.0% | $450 / Sq Ft | |
| 01/10/2022 01/10/22 | Pending | -- | -- | -- | |
| 01/06/2022 01/06/22 | For Sale | $379,000 | -- | $450 / Sq Ft |
Purchase History
| Date | Type | Sale Price | Title Company |
|---|---|---|---|
| Warranty Deed | $365,000 | Title Insurers Of Florida | |
| Special Warranty Deed | $700,000 | Attorney |
Source: Stellar MLS
MLS Number: TB8434432
APN: 23-31-15-13379-000-0060
- 220 Orion Ln Unit 89
- 322 Capri Blvd
- 324 Capri Blvd
- 244 Nautilus Way Unit 17
- 11655 3rd St E Unit 5
- 12170 4th St E
- 11655 4th St E
- 11650 Capri Cir S Unit 108
- 12305 3rd St E Unit 2
- 12305 3rd St E Unit 3
- 12300 4th St E
- 11750 5th St E
- 12140 Capri Cir S
- 11700 5th St E
- 12000 Capri Cir S Unit 16
- 12000 Capri Cir S Unit 28
- 12132 Capri Cir S
- 12134 Capri Cir S Unit 803
- 505 Capri Blvd
- 12405 3rd St E Unit 306
- 245 Nautilus Way
- 365 Capri Blvd
- 300 Capri Blvd Unit 8
- 11705 3rd St E Unit 6
- 11705 3rd St E Unit 3
- 11705 3rd St E Unit 4
- 11655 3rd St E Unit 5
- 12175 3rd St E Unit 4
- 11605 3rd St E Unit 306
- 11605 3rd St E Unit 305
- 11650 Capri Cir S Unit 105
- 11650 Capri Cir S Unit 201
- 230 Sun Vista Ct N
- 240 115th Ave Unit 1
- 175 116th Ave Unit 104
- 12364 Capri Cir N
- 12310 Capri Cir N
- 11430 3rd St E Unit 3
- 145 116th Ave Unit 303
- 12035 6th St E






