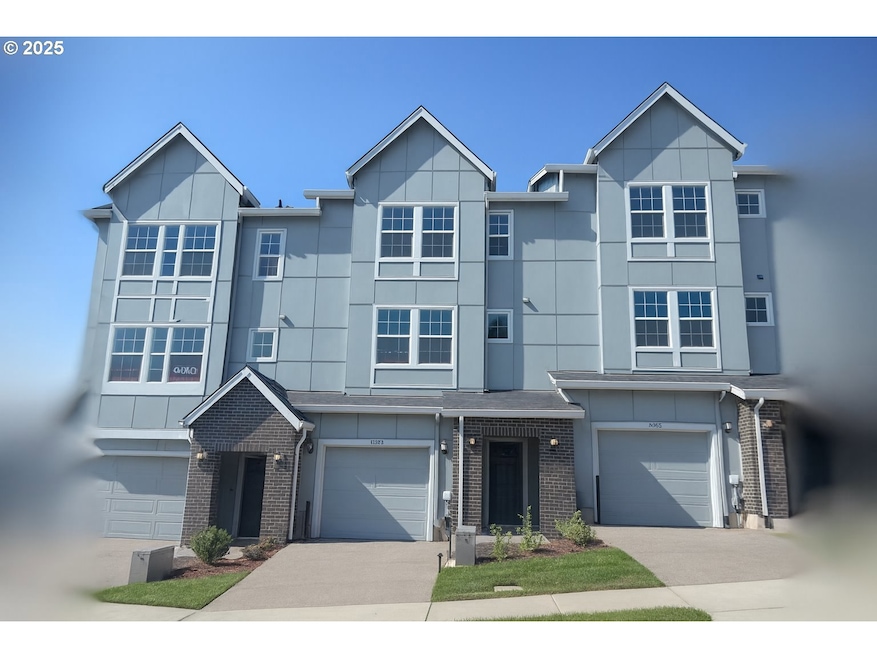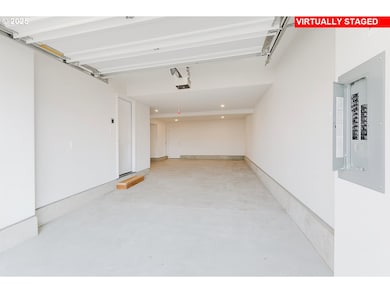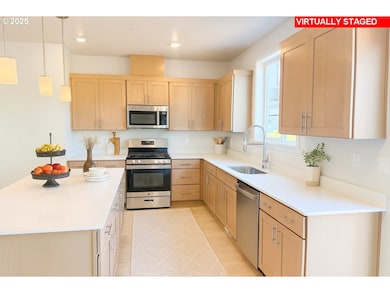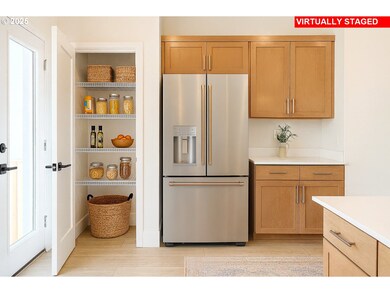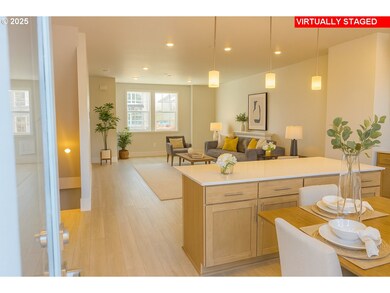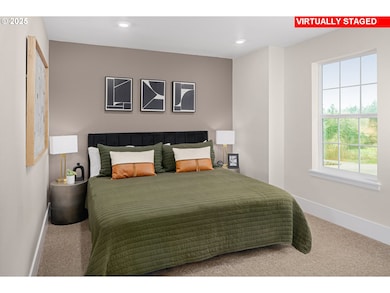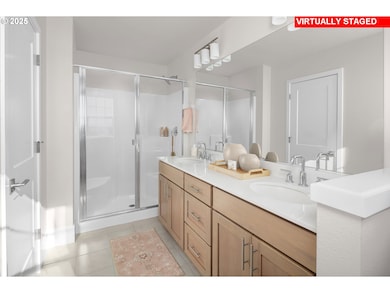NEW CONSTRUCTION
$15K PRICE DROP
11975 SW 176th Dr Beaverton, OR 97007
Estimated payment $3,417/month
Total Views
2,456
3
Beds
2.5
Baths
1,515
Sq Ft
$343
Price per Sq Ft
Highlights
- New Construction
- View of Trees or Woods
- Tudor Architecture
- Highland Park Middle School Rated A-
- Deck
- Quartz Countertops
About This Home
Save time & call us for a video tour! Elegant and peaceful surroundings with the beautiful view of the green space. Fenced backyard and oversized 2-car garage with a storage/shop + driveway. Spacious open 3-bedroom floor plan with an abundance of natural light. Beautiful kitchen offers a window at kitchen sink, pantry, and quartz Island/countertops. Photos of Model Home. Taxes & HOA are estimates. Enjoy walking paths, easy access to Freeways, Cooper Mt. Nature Park, Progress Ridge Shopping, Dog Park at top Cooper Mt, Dutch Bros. & More! Tour daily with onsite representative.
Property Details
Home Type
- Multi-Family
Est. Annual Taxes
- $5,884
Year Built
- Built in 2025 | New Construction
Lot Details
- Gentle Sloping Lot
HOA Fees
- $186 Monthly HOA Fees
Parking
- 2 Car Garage
- Oversized Parking
- Tandem Garage
- Driveway
Property Views
- Woods
- Territorial
Home Design
- Tudor Architecture
- Property Attached
- Slab Foundation
- Composition Roof
- Cement Siding
Interior Spaces
- 1,515 Sq Ft Home
- 3-Story Property
- Gas Fireplace
- Double Pane Windows
- Family Room
- Living Room
- Dining Room
Kitchen
- Built-In Range
- Microwave
- Dishwasher
- Kitchen Island
- Quartz Countertops
- Tile Countertops
- Disposal
Flooring
- Wall to Wall Carpet
- Tile
Bedrooms and Bathrooms
- 3 Bedrooms
Outdoor Features
- Balcony
- Deck
- Patio
Schools
- Hazeldale Elementary School
- Highland Park Middle School
- Mountainside High School
Utilities
- 90% Forced Air Heating and Cooling System
- Heating System Uses Gas
- Electric Water Heater
Listing and Financial Details
- Home warranty included in the sale of the property
- Assessor Parcel Number New Construction
Community Details
Overview
- The Townes Association, Phone Number (971) 727-6060
- Vineyard At Cooper Mountain Subdivision
- On-Site Maintenance
Additional Features
- Common Area
- Resident Manager or Management On Site
Map
Create a Home Valuation Report for This Property
The Home Valuation Report is an in-depth analysis detailing your home's value as well as a comparison with similar homes in the area
Home Values in the Area
Average Home Value in this Area
Property History
| Date | Event | Price | List to Sale | Price per Sq Ft |
|---|---|---|---|---|
| 10/28/2025 10/28/25 | Price Changed | $519,990 | -4.6% | $343 / Sq Ft |
| 06/21/2025 06/21/25 | Price Changed | $544,990 | +1.9% | $360 / Sq Ft |
| 05/28/2025 05/28/25 | For Sale | $534,990 | -- | $353 / Sq Ft |
Source: Regional Multiple Listing Service (RMLS)
Source: Regional Multiple Listing Service (RMLS)
MLS Number: 123573527
Nearby Homes
- 11985 SW 176th Dr
- 11965 SW 176th Dr
- 11955 SW 176th Dr
- 11935 SW 176th Dr
- 11960 SW 176th Dr
- 11930 SW 176th Dr
- 11980 SW 176th Dr
- 11990 SW 176th Dr
- 11702 SW Vinegar Terrace
- 17755 SW Maiden Ct
- Tuscany 2 TU Plan at The Vineyard - The Reserve
- Bordeaux 2 TU Plan at The Vineyard - The Reserve
- Bordeaux 2 DL Plan at The Vineyard - The Reserve
- Bordeaux 2 Plan at The Vineyard - The Reserve
- Burgundy TU Plan at The Vineyard - The Residences
- Provence Plan at The Vineyard - The Townes
- Calistoga Plan at The Vineyard - The Reserve
- Calistoga Plan at The Vineyard - The Residences
- Tuscany 2 DL Plan at The Vineyard - The Reserve
- St. Helena Plan at The Vineyard - The Residences
- 12635 SW 172nd Terrace
- 17895 SW Higgins St
- 17182 SW Appledale Rd Unit 405
- 16075 SW Loon Dr
- 12920 SW Zigzag Ln
- 13582 SW Beach Plum Terrace
- 12150 SW Sheldrake Way
- 13911 SW 172nd Ave
- 15480 SW Bunting St
- 15458 SW Mallard Dr Unit 101
- 14182 SW Gold Coast Terrace
- 14134 SW 165th Ave
- 11601 SW Teal Blvd
- 12230 SW Horizon Blvd
- 14900 SW Scholls Ferry Rd
- 14790 SW Scholls Ferry Rd
- 17083 SW Arbutus Dr
- 14595 SW Osprey Dr
- 10415 SW Murray Blvd
- 14300 SW Teal Blvd
