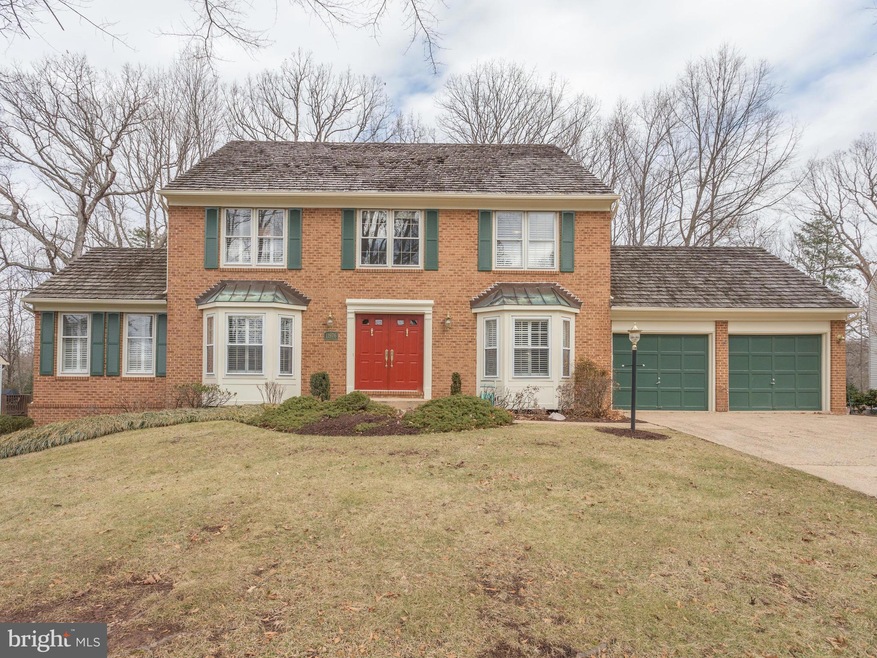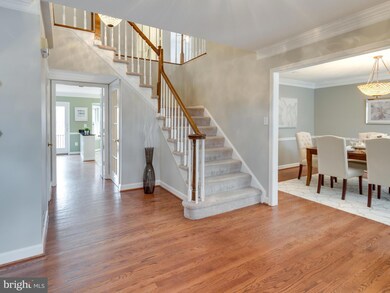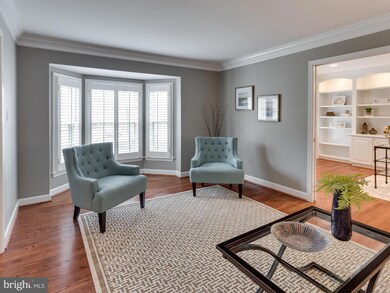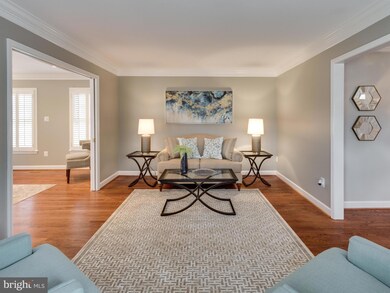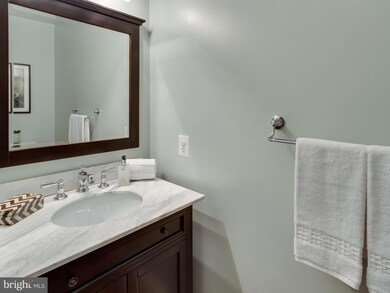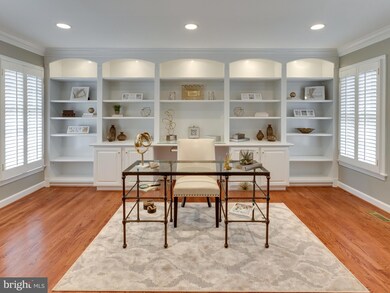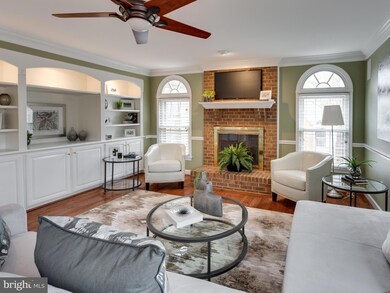
11976 Grey Squirrel Ln Reston, VA 20194
North Reston NeighborhoodEstimated Value: $1,215,000 - $1,282,000
Highlights
- Boat Ramp
- Eat-In Gourmet Kitchen
- Colonial Architecture
- Aldrin Elementary Rated A
- Open Floorplan
- Community Lake
About This Home
As of March 2018Beautiful updated 5BR 3.5BA Colonial w/ 3700+ finished sq ft on quiet Cul de Sac location in North Reston*3 Finished Levels with Walk out Basement*Stunning Master Suite w/ gorgeous MBA and Walk in Closet*LL Guest Room w/ Full Bath*Hardwoods on Main Level and Huge Library*Many Updates: Bay Windows, Ceiling Fans, Crown Moldings*Great Schools, Walk to Shops, RTC and Future Metro*OPEN SUN FEB 18TH 1-4
Home Details
Home Type
- Single Family
Est. Annual Taxes
- $9,069
Year Built
- Built in 1986
Lot Details
- 0.58 Acre Lot
- Cul-De-Sac
- Property is Fully Fenced
- Backs to Trees or Woods
- Property is in very good condition
- Property is zoned 372
HOA Fees
- $58 Monthly HOA Fees
Parking
- 2 Car Attached Garage
- Off-Street Parking
Home Design
- Colonial Architecture
- Brick Exterior Construction
- Shake Roof
Interior Spaces
- Property has 3 Levels
- Open Floorplan
- Built-In Features
- Chair Railings
- Ceiling Fan
- Skylights
- Recessed Lighting
- Fireplace With Glass Doors
- Window Treatments
- Bay Window
- Sliding Doors
- Entrance Foyer
- Family Room
- Living Room
- Breakfast Room
- Dining Room
- Den
- Game Room
- Storage Room
- Wood Flooring
- Alarm System
Kitchen
- Eat-In Gourmet Kitchen
- Stove
- Ice Maker
- Dishwasher
- Upgraded Countertops
- Disposal
Bedrooms and Bathrooms
- 5 Bedrooms
- En-Suite Primary Bedroom
- En-Suite Bathroom
- 3.5 Bathrooms
Laundry
- Laundry Room
- Front Loading Dryer
- Front Loading Washer
Finished Basement
- Walk-Out Basement
- Rear Basement Entry
Accessible Home Design
- Grab Bars
- Chairlift
Outdoor Features
- Deck
- Patio
Utilities
- Central Air
- Heat Pump System
- Electric Water Heater
- Fiber Optics Available
- Multiple Phone Lines
- Cable TV Available
Listing and Financial Details
- Tax Lot 10
- Assessor Parcel Number 11-3-8-3-10
Community Details
Overview
- Association fees include management, insurance, pool(s), recreation facility
- Reston Subdivision, Sheffield W/ Library Floorplan
- Reston Association Community
- The community has rules related to alterations or architectural changes, covenants, no recreational vehicles, boats or trailers
- Community Lake
Amenities
- Common Area
- Community Center
- Party Room
- Recreation Room
Recreation
- Boat Ramp
- Tennis Courts
- Baseball Field
- Soccer Field
- Community Basketball Court
- Volleyball Courts
- Community Playground
- Community Pool
- Jogging Path
- Bike Trail
Ownership History
Purchase Details
Home Financials for this Owner
Home Financials are based on the most recent Mortgage that was taken out on this home.Purchase Details
Home Financials for this Owner
Home Financials are based on the most recent Mortgage that was taken out on this home.Similar Homes in Reston, VA
Home Values in the Area
Average Home Value in this Area
Purchase History
| Date | Buyer | Sale Price | Title Company |
|---|---|---|---|
| Kimm Christopher Andrew | $840,000 | New World Title & Escrow | |
| Bain William | $379,000 | -- |
Mortgage History
| Date | Status | Borrower | Loan Amount |
|---|---|---|---|
| Open | Kimm Christopher Andrew | $660,500 | |
| Closed | Kimm Christopher Andrew | $672,000 | |
| Previous Owner | Bain William | $555,725 | |
| Previous Owner | Bain William H | $83,000 | |
| Previous Owner | Bain William | $303,200 |
Property History
| Date | Event | Price | Change | Sq Ft Price |
|---|---|---|---|---|
| 03/15/2018 03/15/18 | Sold | $840,000 | +0.6% | $317 / Sq Ft |
| 02/17/2018 02/17/18 | Pending | -- | -- | -- |
| 02/07/2018 02/07/18 | For Sale | $835,000 | -- | $315 / Sq Ft |
Tax History Compared to Growth
Tax History
| Year | Tax Paid | Tax Assessment Tax Assessment Total Assessment is a certain percentage of the fair market value that is determined by local assessors to be the total taxable value of land and additions on the property. | Land | Improvement |
|---|---|---|---|---|
| 2024 | $12,343 | $1,023,890 | $338,000 | $685,890 |
| 2023 | $11,440 | $973,190 | $338,000 | $635,190 |
| 2022 | $10,245 | $860,580 | $313,000 | $547,580 |
| 2021 | $9,822 | $804,720 | $284,000 | $520,720 |
| 2020 | $9,601 | $780,240 | $278,000 | $502,240 |
| 2019 | $9,513 | $773,140 | $278,000 | $495,140 |
| 2018 | $8,566 | $744,840 | $278,000 | $466,840 |
| 2017 | $9,069 | $750,720 | $278,000 | $472,720 |
| 2016 | $9,166 | $760,370 | $278,000 | $482,370 |
| 2015 | $8,843 | $760,370 | $278,000 | $482,370 |
| 2014 | $8,824 | $760,370 | $278,000 | $482,370 |
Agents Affiliated with this Home
-
Gary Green

Seller's Agent in 2018
Gary Green
Samson Properties
(703) 405-4550
58 Total Sales
-
Jennifer Toole

Buyer's Agent in 2018
Jennifer Toole
TTR Sotheby's International Realty
(703) 489-0935
44 Total Sales
Map
Source: Bright MLS
MLS Number: 1000126342
APN: 0113-08030010
- 1578 Poplar Grove Dr
- 1621 Poplar Grove Dr
- 1559 Autumn Ridge Cir
- 1646 Sierra Woods Dr
- 12016 Creekbend Dr
- 1612 Autumnwood Dr
- 1504 Summerchase Ct Unit D
- 11708 Summerchase Cir Unit D
- 11701 Summerchase Cir
- 11717 Summerchase Cir
- 11743 Summerchase Cir Unit C
- 1533 Malvern Hill Place
- 1511 N Point Dr Unit 304
- 12013 Cheviot Dr
- 1100 Clarke St
- 1704 Lake Shore Crest Dr Unit 14
- 1716 Lake Shore Crest Dr Unit 16
- 1705 Lake Shore Crest Dr Unit 25
- 1541 Church Hill Place Unit 1541
- 1720 Lake Shore Crest Dr Unit 35
- 11976 Grey Squirrel Ln
- 11974 Grey Squirrel Ln
- 11978 Grey Squirrel Ln
- 11972 Grey Squirrel Ln
- 11967 Grey Squirrel Ln
- 11966 Grey Squirrel Ln
- 11968 Grey Squirrel Ln
- 11970 Grey Squirrel Ln
- 11965 Grey Squirrel Ln
- 11963 Grey Squirrel Ln
- 11950 Walnut Branch Rd
- 11961 Grey Squirrel Ln
- 11954 Grey Squirrel Ln
- 11952 Grey Squirrel Ln
- 11959 Grey Squirrel Ln
- 11950 Grey Squirrel Ln
- 11957 Grey Squirrel Ln
- 11955 Grey Squirrel Ln
- 11953 Grey Squirrel Ln
- 11951 Grey Squirrel Ln
