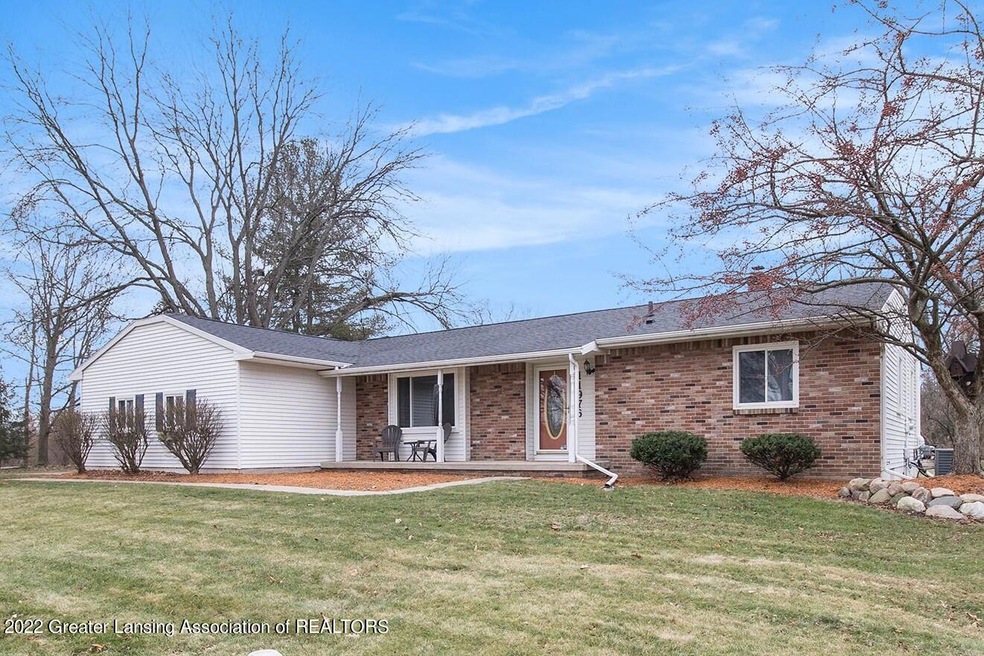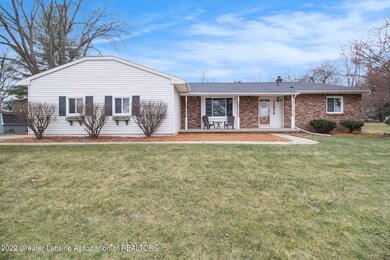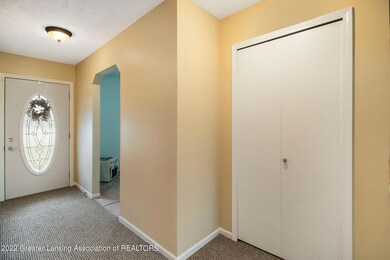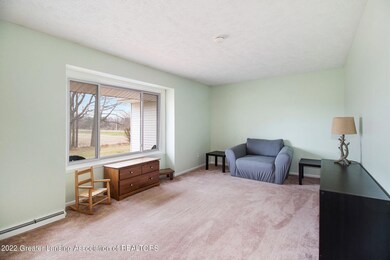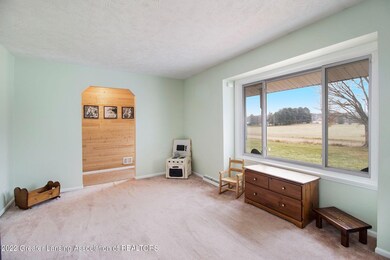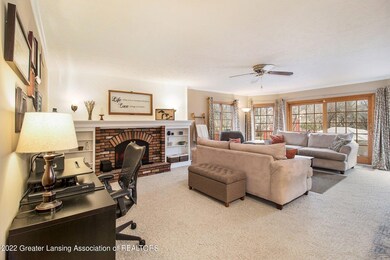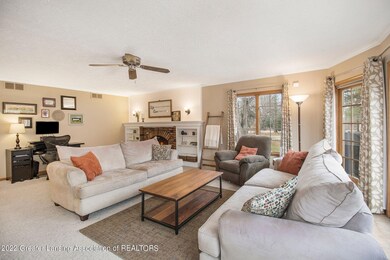
11976 Ransom Hwy Dimondale, MI 48821
Highlights
- 1 Acre Lot
- Ranch Style House
- Corner Lot
- Deck
- Wood Flooring
- Formal Dining Room
About This Home
As of January 2023Spacious ranch on 1 acre with open floor plan- country living yet close to everything! Minutes from highway, on paved road offering great updates featuring 3 bed/ 2.5 bath and partially finished lower level. Inviting floor plan w/ separate living & dining rooms. The family room & kitchen are the heart of this home- cozy brick surround fireplace, wrap around windows/slider overlooking rear yard & eat-up kitchen bar. Tons of storage throughout w/ generous closets & walk-in pantry with built-ins. Charming paver courtyard leads to the back porch, yard & direct access to sideload garage. Bedroom wing includes 2 BR's with shared hall bath, along with the primary suite featuring walk-in closet & separate ensuite. Partially finished LL with dry bar (Retro fridge to remain) & living area. Lower-level laundry currently with 1st floor option available. Pool table is optional. Accessible crawlspace offers excellent storage! 220 amp in garage & power to shed. Updates- new natural gas furnace (18), water heater (21), water softener & filtration (18), roof w/ tear off (13).
Last Agent to Sell the Property
Coldwell Banker Professionals -Okemos License #6506048062 Listed on: 12/08/2022

Home Details
Home Type
- Single Family
Est. Annual Taxes
- $2,870
Year Built
- Built in 1970
Lot Details
- 1 Acre Lot
- Lot Dimensions are 240x181.5
- Property fronts a county road
- Dirt Road
- North Facing Home
- Corner Lot
- Few Trees
- Back and Front Yard
- Property is zoned Rural Residential
Parking
- 2 Car Direct Access Garage
- Side Facing Garage
- Garage Door Opener
- Driveway
Home Design
- Ranch Style House
- Brick Exterior Construction
- Shingle Roof
- Aluminum Siding
- Concrete Perimeter Foundation
Interior Spaces
- Dry Bar
- Crown Molding
- Ceiling Fan
- Recessed Lighting
- Wood Burning Fireplace
- Fireplace Features Blower Fan
- Double Pane Windows
- Awning
- Blinds
- Window Screens
- Family Room with Fireplace
- Living Room
- Formal Dining Room
- Smart Thermostat
Kitchen
- Breakfast Bar
- Free-Standing Electric Range
- Microwave
- ENERGY STAR Qualified Dishwasher
- Laminate Countertops
Flooring
- Wood
- Carpet
- Tile
Bedrooms and Bathrooms
- 3 Bedrooms
- Walk-In Closet
Laundry
- Dryer
- Washer
Partially Finished Basement
- Basement Fills Entire Space Under The House
- Sump Pump
- Laundry in Basement
Outdoor Features
- Courtyard
- Deck
- Patio
- Fire Pit
- Exterior Lighting
- Shed
- Rain Gutters
- Front Porch
Utilities
- Humidifier
- Forced Air Heating and Cooling System
- Heating System Uses Natural Gas
- 220 Volts in Garage
- 100 Amp Service
- Natural Gas Connected
- Well
- Electric Water Heater
- Water Purifier is Owned
- Water Softener is Owned
- Septic Tank
- High Speed Internet
- Cable TV Available
- TV Antenna
Ownership History
Purchase Details
Home Financials for this Owner
Home Financials are based on the most recent Mortgage that was taken out on this home.Purchase Details
Home Financials for this Owner
Home Financials are based on the most recent Mortgage that was taken out on this home.Similar Homes in the area
Home Values in the Area
Average Home Value in this Area
Purchase History
| Date | Type | Sale Price | Title Company |
|---|---|---|---|
| Warranty Deed | $282,000 | -- | |
| Warranty Deed | $200,000 | Attorney |
Mortgage History
| Date | Status | Loan Amount | Loan Type |
|---|---|---|---|
| Open | $282,000 | VA | |
| Previous Owner | $179,000 | New Conventional | |
| Previous Owner | $72,000 | New Conventional | |
| Previous Owner | $86,600 | Unknown |
Property History
| Date | Event | Price | Change | Sq Ft Price |
|---|---|---|---|---|
| 01/17/2023 01/17/23 | Sold | $282,000 | +0.8% | $108 / Sq Ft |
| 12/13/2022 12/13/22 | Pending | -- | -- | -- |
| 12/08/2022 12/08/22 | For Sale | $279,900 | +40.0% | $107 / Sq Ft |
| 09/23/2016 09/23/16 | Sold | $199,900 | -2.4% | $77 / Sq Ft |
| 08/04/2016 08/04/16 | Pending | -- | -- | -- |
| 07/18/2016 07/18/16 | Price Changed | $204,900 | -6.8% | $79 / Sq Ft |
| 06/29/2016 06/29/16 | For Sale | $219,900 | -- | $84 / Sq Ft |
Tax History Compared to Growth
Tax History
| Year | Tax Paid | Tax Assessment Tax Assessment Total Assessment is a certain percentage of the fair market value that is determined by local assessors to be the total taxable value of land and additions on the property. | Land | Improvement |
|---|---|---|---|---|
| 2025 | $4,114 | $135,200 | $0 | $0 |
| 2024 | $1,415 | $126,200 | $0 | $0 |
| 2023 | $1,140 | $113,900 | $0 | $0 |
| 2022 | $3,013 | $104,300 | $0 | $0 |
| 2021 | $2,870 | $99,500 | $0 | $0 |
| 2020 | $1,037 | $98,500 | $0 | $0 |
| 2019 | $2,792 | $90,928 | $0 | $0 |
| 2018 | $2,727 | $89,500 | $0 | $0 |
| 2017 | $2,675 | $86,800 | $0 | $0 |
| 2016 | -- | $85,000 | $0 | $0 |
| 2015 | -- | $81,000 | $0 | $0 |
| 2014 | -- | $78,600 | $0 | $0 |
| 2013 | -- | $80,200 | $0 | $0 |
Agents Affiliated with this Home
-

Seller's Agent in 2023
Erica Mcavoy
Coldwell Banker Professionals -Okemos
(517) 490-8655
3 in this area
51 Total Sales
-

Buyer's Agent in 2023
Molly Higbie
RE/MAX Michigan
(517) 898-6356
2 in this area
40 Total Sales
-

Seller's Agent in 2016
Sheri Gallimore
RE/MAX Michigan
(517) 712-5018
10 in this area
292 Total Sales
Map
Source: Greater Lansing Association of Realtors®
MLS Number: 270387
APN: 080-025-400-044-00
- 1101 N Waverly Rd
- 1167 Grovenburg Rd
- 650 Waverly Rd
- 6414 Savanna Way
- Parcel C Bailey Rd
- Parcel B Bailey Rd
- Parcel A Bailey Rd
- 5940 Boxwood Ave
- 4632 N Michigan Rd
- 525 Grovenburg Rd
- 4655 Dimond Way
- 1851 Hollowbrook Dr
- 1463 Onondaga Rd
- 1861 Nightingale Dr
- 5647 Skylar Dr
- 1820 Merganser Dr
- 11249 Columbia Hwy
- 5565 Holt Rd
- 2134 Cedar Bend Dr
- 1800 Onondaga Rd
