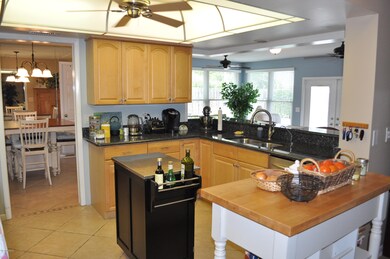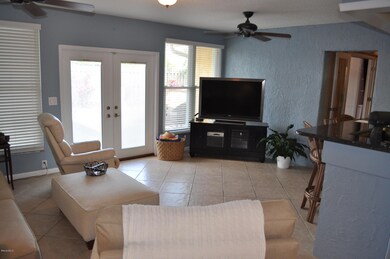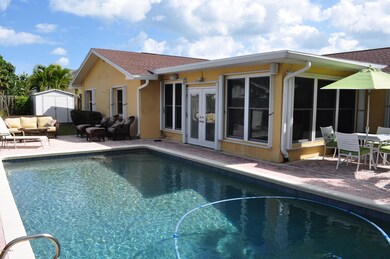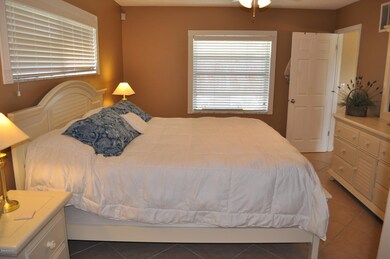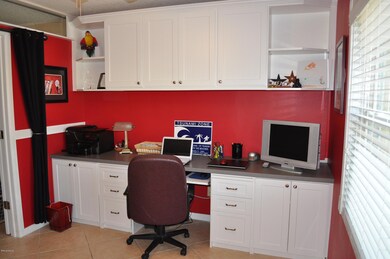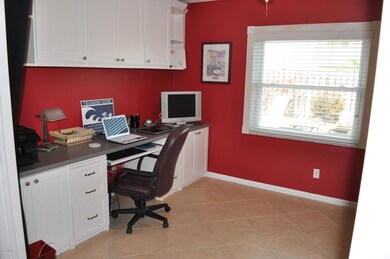
1198 Bay Dr E Indian Harbour Beach, FL 32937
Highlights
- In Ground Pool
- Open Floorplan
- Pool View
- Ocean Breeze Elementary School Rated A-
- Sun or Florida Room
- Great Room
About This Home
As of April 2017This home is move in ready, impeccably maintained, updated and upgraded. Enjoy the beautiful resort style fenced backyard with a private pool and a sprawling paver patio. Only 2 blocks away from the park and about 4 blocks to the beach. Features an 18 seer Trane AC, front loading Samsung washer and dryer in the new laundry room with room to fold, architectural roof shingles with hurricane tie downs. Concrete block and stucco construction. Maple kitchen cabinets with stainless steel appliances. Murphy bed frame and a built-in office space with french doors. PVC storage shed, auto pool crawler. Elastometric exterior paint. Custom fit blinds, Ceiling fans. ALL TILE NO CARPET. And the list goes on and on. Close to shopping, restaurants and schools. Very desirable floor plan.
Last Agent to Sell the Property
Gary Scannelli
Treasure Coast Sotheby's Intl Listed on: 02/24/2015
Home Details
Home Type
- Single Family
Est. Annual Taxes
- $1,923
Year Built
- Built in 1976
Lot Details
- 7,841 Sq Ft Lot
- South Facing Home
- Wood Fence
- Front and Back Yard Sprinklers
Parking
- 2 Car Attached Garage
- Garage Door Opener
Home Design
- Shingle Roof
- Concrete Siding
- Block Exterior
- Asphalt
- Stucco
Interior Spaces
- 2,041 Sq Ft Home
- 1-Story Property
- Open Floorplan
- Built-In Features
- Ceiling Fan
- Great Room
- Living Room
- Home Office
- Library
- Sun or Florida Room
- Tile Flooring
- Pool Views
Kitchen
- Breakfast Bar
- Electric Range
- Microwave
- Dishwasher
- Disposal
Bedrooms and Bathrooms
- 4 Bedrooms
- Split Bedroom Floorplan
- Dual Closets
- Walk-In Closet
- 2 Full Bathrooms
- Bathtub and Shower Combination in Primary Bathroom
Laundry
- Laundry Room
- Dryer
- Washer
Home Security
- Security System Leased
- Hurricane or Storm Shutters
Pool
- In Ground Pool
- Outdoor Shower
Outdoor Features
- Patio
- Shed
Schools
- Ocean Breeze Elementary School
- Hoover Middle School
- Satellite High School
Utilities
- Central Heating and Cooling System
- Heat Pump System
- Well
- Electric Water Heater
- Water Softener is Owned
- Cable TV Available
Community Details
- No Home Owners Association
- Golden Beach Estates 1St Addn Subdivision
Listing and Financial Details
- Assessor Parcel Number 27-37-11-78-0000c.0-0027.00
Ownership History
Purchase Details
Home Financials for this Owner
Home Financials are based on the most recent Mortgage that was taken out on this home.Purchase Details
Home Financials for this Owner
Home Financials are based on the most recent Mortgage that was taken out on this home.Purchase Details
Home Financials for this Owner
Home Financials are based on the most recent Mortgage that was taken out on this home.Purchase Details
Home Financials for this Owner
Home Financials are based on the most recent Mortgage that was taken out on this home.Purchase Details
Home Financials for this Owner
Home Financials are based on the most recent Mortgage that was taken out on this home.Purchase Details
Home Financials for this Owner
Home Financials are based on the most recent Mortgage that was taken out on this home.Purchase Details
Home Financials for this Owner
Home Financials are based on the most recent Mortgage that was taken out on this home.Similar Homes in Indian Harbour Beach, FL
Home Values in the Area
Average Home Value in this Area
Purchase History
| Date | Type | Sale Price | Title Company |
|---|---|---|---|
| Warranty Deed | $362,500 | Bella Title & Escrow Inc | |
| Warranty Deed | $312,000 | Precise Title Inc | |
| Warranty Deed | $285,000 | North American Title Company | |
| Warranty Deed | $251,600 | Sunbelt Title Agency | |
| Warranty Deed | $282,500 | Attorney | |
| Warranty Deed | $401,000 | Alday Donalson Title Agencie | |
| Warranty Deed | $119,500 | -- |
Mortgage History
| Date | Status | Loan Amount | Loan Type |
|---|---|---|---|
| Open | $290,000 | New Conventional | |
| Previous Owner | $228,000 | Adjustable Rate Mortgage/ARM | |
| Previous Owner | $189,265 | New Conventional | |
| Previous Owner | $200,800 | No Value Available | |
| Previous Owner | $320,750 | No Value Available | |
| Previous Owner | $109,000 | Unknown | |
| Previous Owner | $50,000 | Unknown | |
| Previous Owner | $24,000 | Credit Line Revolving | |
| Previous Owner | $95,600 | No Value Available |
Property History
| Date | Event | Price | Change | Sq Ft Price |
|---|---|---|---|---|
| 07/17/2025 07/17/25 | Pending | -- | -- | -- |
| 05/24/2025 05/24/25 | For Sale | $649,000 | +79.0% | $318 / Sq Ft |
| 04/19/2017 04/19/17 | Sold | $362,500 | -0.7% | $178 / Sq Ft |
| 03/01/2017 03/01/17 | Pending | -- | -- | -- |
| 02/28/2017 02/28/17 | Price Changed | $365,000 | -1.3% | $179 / Sq Ft |
| 02/17/2017 02/17/17 | Price Changed | $369,900 | -1.3% | $181 / Sq Ft |
| 01/26/2017 01/26/17 | Price Changed | $374,900 | -1.3% | $184 / Sq Ft |
| 01/15/2017 01/15/17 | For Sale | $379,900 | +21.8% | $186 / Sq Ft |
| 06/10/2015 06/10/15 | Sold | $312,000 | -2.5% | $153 / Sq Ft |
| 05/11/2015 05/11/15 | Pending | -- | -- | -- |
| 04/22/2015 04/22/15 | Price Changed | $319,900 | -1.6% | $157 / Sq Ft |
| 02/24/2015 02/24/15 | For Sale | $325,000 | +14.0% | $159 / Sq Ft |
| 05/30/2014 05/30/14 | Sold | $285,000 | -4.7% | $147 / Sq Ft |
| 03/31/2014 03/31/14 | Pending | -- | -- | -- |
| 03/13/2014 03/13/14 | For Sale | $299,000 | -- | $154 / Sq Ft |
Tax History Compared to Growth
Tax History
| Year | Tax Paid | Tax Assessment Tax Assessment Total Assessment is a certain percentage of the fair market value that is determined by local assessors to be the total taxable value of land and additions on the property. | Land | Improvement |
|---|---|---|---|---|
| 2023 | $4,956 | $342,590 | $0 | $0 |
| 2022 | $4,616 | $332,620 | $0 | $0 |
| 2021 | $4,762 | $322,940 | $0 | $0 |
| 2020 | $4,767 | $318,490 | $110,000 | $208,490 |
| 2019 | $4,894 | $319,760 | $0 | $0 |
| 2018 | $4,900 | $313,800 | $105,000 | $208,800 |
| 2017 | $3,617 | $234,800 | $0 | $0 |
| 2016 | $3,620 | $229,980 | $70,000 | $159,980 |
| 2015 | $3,079 | $195,710 | $60,000 | $135,710 |
| 2014 | $1,923 | $133,730 | $60,000 | $73,730 |
Agents Affiliated with this Home
-

Seller's Agent in 2025
Holly Madden
Real Broker LLC
(321) 693-3099
4 in this area
63 Total Sales
-

Buyer's Agent in 2025
Tina Murphy
Realty World Curri Properties
(321) 960-1308
3 in this area
44 Total Sales
-

Seller's Agent in 2017
Jonathan Krauser
J. Edwards Real Estate
(321) 626-0015
19 in this area
179 Total Sales
-

Buyer's Agent in 2017
Maria Portunato
SpaceTown Property Solutions
(321) 312-0776
2 in this area
26 Total Sales
-
A
Buyer's Agent in 2017
Ariel Portunato
Alliance Properties of Brev
-
G
Seller's Agent in 2015
Gary Scannelli
Treasure Coast Sotheby's Intl
Map
Source: Space Coast MLS (Space Coast Association of REALTORS®)
MLS Number: 718586
APN: 27-37-11-78-0000C.0-0027.00
- 1102 Parkside Place Unit 1102
- 216 Cynthia Ln
- 1195 Yacht Club Blvd
- 1009 Ashley Ave
- 1126 Mary Joye Ave
- 1134 Mary Joye Ave
- 1190 Yacht Club Blvd
- 2202 Parkside Place Unit 2202
- 120 Mediterranean Way
- 110 Mediterranean Way
- 311 Parkside Place Unit 311
- 146 Mediterranean Way
- 144 Mediterranean Way
- 209 Atlantic Blvd
- 132 Mediterranean Way
- 208 Parkside Place Unit 208
- 208 Atlantic Blvd
- 1207 Pawnee Terrace
- 947 Bluewater Dr
- 786 Clearwater Ave

