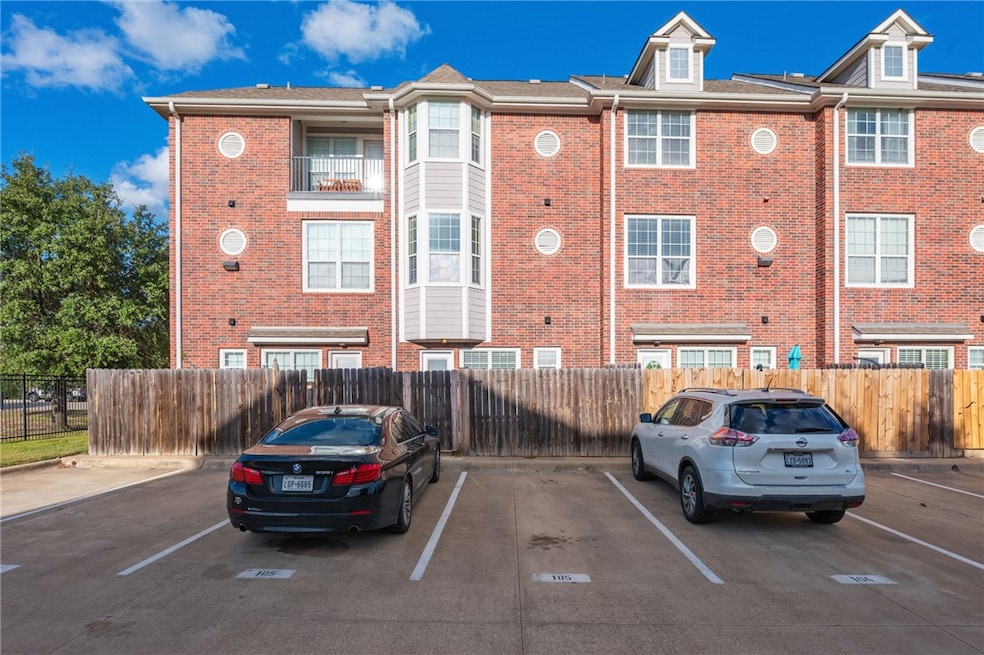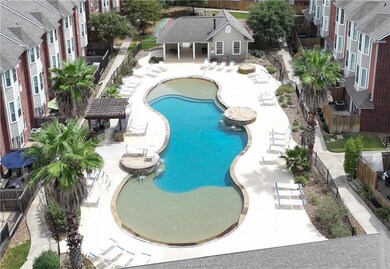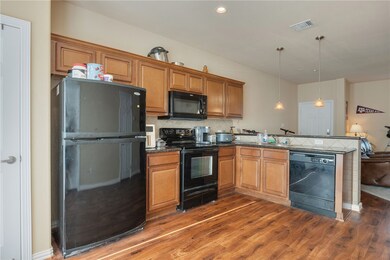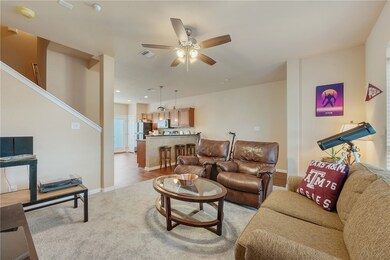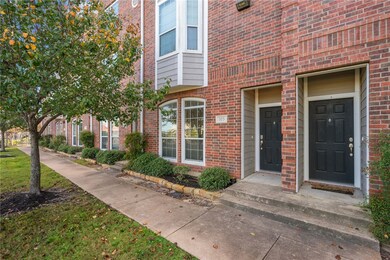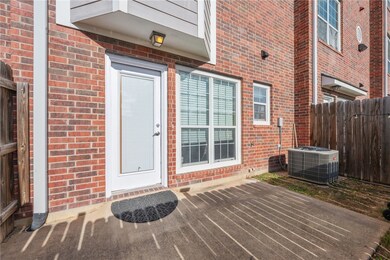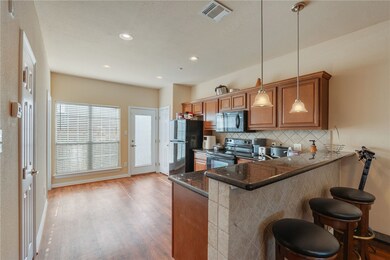1198 Jones Butler Rd Unit 105 College Station, TX 77840
Estimated payment $2,613/month
Highlights
- Fitness Center
- Gated Community
- Granite Countertops
- Oakwood Intermediate School Rated A
- High Ceiling
- Community Pool
About This Home
Attention Investors and parents of students. Recently updated with over $83,000 in renovations! Like new! Absolutely beautiful. Currently student occupied through Aug 31, 2026. Fenced back patio is in the gated Lakeridge Townhomes community just 1.3 Miles from the TAMU campus. TAMU bus Route#35 (Game Day Route) & Route#36 . Bus stops are right next to the community gates. It's only 1 away block from Jones Crossing H-E-B. Convenient parking behind the fenced patio, with 4 reserved parking spots and plenty of guest parking available. The clubhouse amenities offer a fitness center, theater room, study rooms, coffee bar, resort-style Pool, BBQ Grilling, & basketball court. The sale includes washer/dryer, refrigerator, dishwasher, disposal, & electric range. HOA fee includes internet, water, blanket insurance & more. Each of the 4 spacious bedrooms has a private bathroom & large walk-in closet. The 1/2 bath is located downstairs off the kitchen so guests don't need to enter private bedrooms.
Townhouse Details
Home Type
- Townhome
Est. Annual Taxes
- $6,426
Year Built
- Built in 2010
Lot Details
- 2,888 Sq Ft Lot
- Privacy Fence
- Wood Fence
- Sprinkler System
HOA Fees
- $281 Monthly HOA Fees
Home Design
- Brick Exterior Construction
- Slab Foundation
- Shingle Roof
- Composition Roof
Interior Spaces
- 1,856 Sq Ft Home
- 2-Story Property
- Dry Bar
- High Ceiling
- Ceiling Fan
- Thermal Windows
- Window Treatments
Kitchen
- Electric Range
- Recirculated Exhaust Fan
- Microwave
- Dishwasher
- Granite Countertops
- Disposal
Flooring
- Carpet
- Tile
Bedrooms and Bathrooms
- 4 Bedrooms
Laundry
- Dryer
- Washer
Home Security
Eco-Friendly Details
- Energy-Efficient Windows with Low Emissivity
- Energy-Efficient Insulation
Outdoor Features
- Fire Pit
Utilities
- Central Heating and Cooling System
- Programmable Thermostat
- Thermostat
- Underground Utilities
- Electric Water Heater
- High Speed Internet
- Phone Available
Listing and Financial Details
- Legal Lot and Block UNIT 105 / BLDG 1
- Assessor Parcel Number 358184
Community Details
Overview
- Front Yard Maintenance
- Association fees include common area maintenance, pool(s), sprinkler, trash, water, all facilities, management, insurance, ground maintenance, maintenance structure
- Lakeridge Townhomes Condos Subdivision
- On-Site Maintenance
Amenities
- Door to Door Trash Pickup
- Recreation Room
Recreation
- Fitness Center
- Community Pool
- Community Spa
Security
- Resident Manager or Management On Site
- Gated Community
- Fire and Smoke Detector
Map
Home Values in the Area
Average Home Value in this Area
Tax History
| Year | Tax Paid | Tax Assessment Tax Assessment Total Assessment is a certain percentage of the fair market value that is determined by local assessors to be the total taxable value of land and additions on the property. | Land | Improvement |
|---|---|---|---|---|
| 2025 | $6,426 | $369,036 | $43,000 | $326,036 |
| 2024 | $6,426 | $337,209 | $39,600 | $297,609 |
| 2023 | $6,426 | $298,668 | $39,600 | $259,068 |
| 2022 | $4,741 | $222,347 | $36,000 | $186,347 |
| 2021 | $4,648 | $205,790 | $36,000 | $169,790 |
| 2020 | $4,752 | $209,231 | $36,000 | $173,231 |
| 2019 | $4,970 | $210,360 | $36,000 | $174,360 |
| 2018 | $5,274 | $221,540 | $30,000 | $191,540 |
| 2017 | $4,934 | $209,650 | $30,000 | $179,650 |
| 2016 | $4,801 | $203,980 | $30,000 | $173,980 |
| 2015 | $4,079 | $188,490 | $30,000 | $158,490 |
| 2014 | $4,079 | $176,000 | $30,000 | $146,000 |
Property History
| Date | Event | Price | List to Sale | Price per Sq Ft |
|---|---|---|---|---|
| 11/19/2025 11/19/25 | For Sale | $340,000 | -- | $183 / Sq Ft |
Purchase History
| Date | Type | Sale Price | Title Company |
|---|---|---|---|
| Vendors Lien | -- | University Title Company | |
| Special Warranty Deed | -- | University Title Company |
Mortgage History
| Date | Status | Loan Amount | Loan Type |
|---|---|---|---|
| Open | $168,750 | New Conventional |
Source: Bryan-College Station Regional Multiple Listing Service
MLS Number: 25011012
APN: 358184
- 1198 Jones Butler Rd Unit 1605
- 1198 Jones Butler Rd Unit 2708
- 1198 Jones Butler Rd Unit 203
- 1198 Jones Butler Rd Unit 1808
- 1198 Jones Butler Rd Unit 2003
- 1198 Jones Butler Rd Unit 1811
- 1198 Jones Butler Rd Unit 705
- 1198 Jones Butler Rd Unit 907
- 1198 Jones Butler Rd Unit 204
- 1198 Jones Butler Rd
- 1198 Jones Butler Rd Unit 2102
- 1198 Jones Butler Rd Unit Multi
- 1198 Jones Butler Rd Unit 3110
- 1198 Jones Butler Rd Unit 2901
- 1198 Jones-Butler Rd Unit 203
- 2735 Harvey Mitchell Pkwy S
- 1901 Holleman Dr W Unit 201
- 1140 Gridiron Dr
- 1125 Gridiron Dr
- 1121 Gridiron Dr
- 1198 Jones Butler Rd Unit 706
- 1198 Jones Butler Rd Unit 1503
- 1198 Jones Butler Rd Unit 2606
- 1198 Jones Butler Rd Unit 3113
- 1198 Jones Butler Rd Unit 203
- 1198 Jones Butler Rd Unit 3110
- 1198 Jones Butler Rd Unit 2907
- 1198 Jones Butler Rd Unit 1908
- 1198 Jones Butler Rd Unit 2204
- 1198 Jones Butler Rd Unit 1904
- 1198 Jones Butler Rd Unit 2603
- 1198 Jones Butler Rd Unit 3114
- 1198 Jones Butler Rd Unit 2207
- 1198 Jones Butler Rd Unit 3109
- 1198 Jones Butler Rd Unit 1702
- 1198 Jones Butler Rd Unit 1003
- 1198 Jones Butler Rd Unit 2607
- 1198 Jones Butler Rd Unit 1002
- 1198 Jones Butler Rd Unit 1309
- 1198 Jones-Butler Rd
