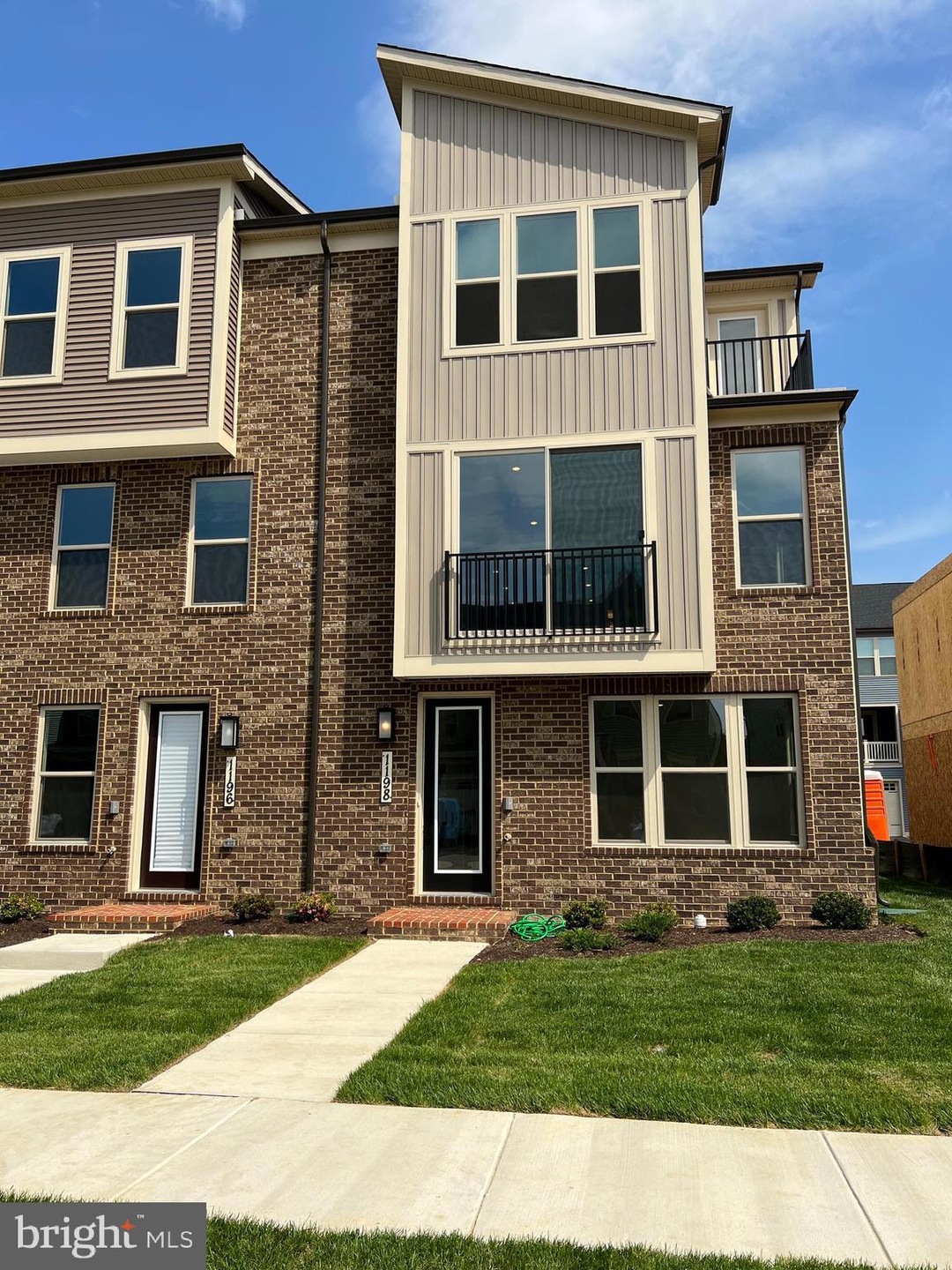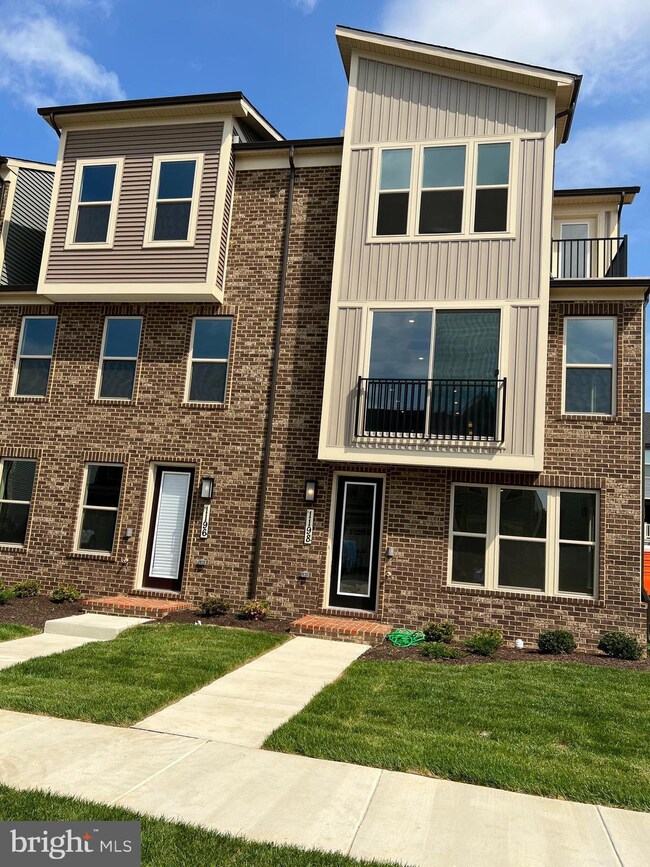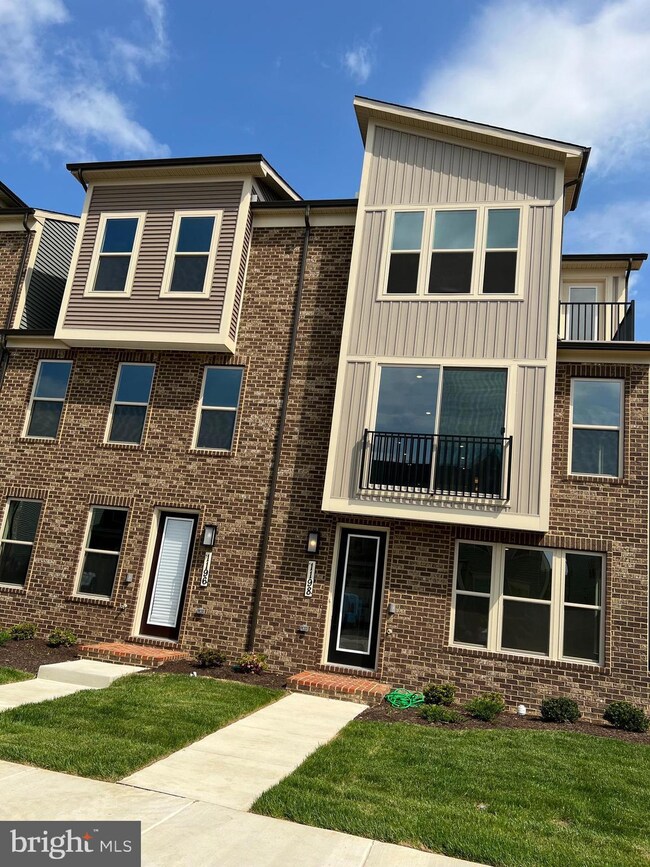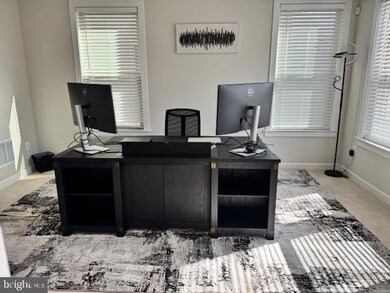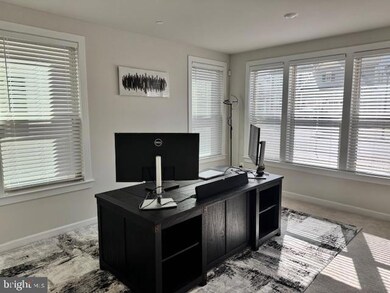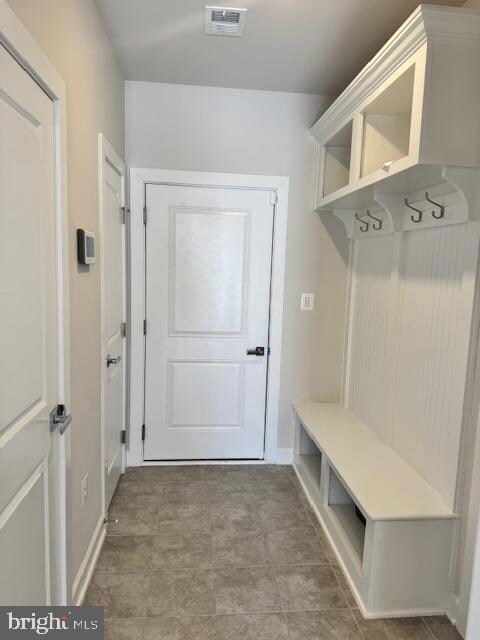1198 Patuxent Greens Dr Laurel, MD 20708
Highlights
- Gourmet Kitchen
- Colonial Architecture
- No HOA
- Open Floorplan
- 1 Fireplace
- Community Pool
About This Home
Welcome to this stunning end-unit townhome in the highly desirable Patuxent Greens community!
Built by NV Homes, this nearly new home blends modern design, thoughtful upgrades, and flexible living spaces to suit any lifestyle. The entry level features a versatile room that can serve as a 4th bedroom, home office, or recreation area, along with a convenient half bathroom, mudroom, and storage room.
Upstairs, the main level boasts a gourmet kitchen with a large center island, 5-burner gas cooktop, wall ovens, granite countertops, and a built-in microwave. The kitchen flows seamlessly into the dining area and spacious living room with recessed lighting and extra windows that flood the space with natural light. Step outside to the extended balcony featuring a stone accent wall and fireplace—an ideal spot to relax or entertain. The upper level offers three generously sized bedrooms, including a luxurious primary suite with a walk-in closet and elegant en-suite bath. One of the secondary bedrooms includes its own private balcony with views of the landscaped front yard, while the third bedroom features a walk-in closet with added storage space.
Townhouse Details
Home Type
- Townhome
Est. Annual Taxes
- $9,933
Year Built
- Built in 2023
Lot Details
- 2,519 Sq Ft Lot
- Sprinkler System
Parking
- 2 Car Attached Garage
- Rear-Facing Garage
- Garage Door Opener
- Driveway
Home Design
- Colonial Architecture
- Frame Construction
Interior Spaces
- Property has 3 Levels
- Open Floorplan
- Recessed Lighting
- 1 Fireplace
- Window Treatments
- Home Security System
- Laundry on upper level
Kitchen
- Gourmet Kitchen
- Breakfast Area or Nook
- Built-In Oven
- Range Hood
- Built-In Microwave
- Dishwasher
- Kitchen Island
Bedrooms and Bathrooms
- Walk-In Closet
- Bathtub with Shower
- Walk-in Shower
Utilities
- Forced Air Heating and Cooling System
- Natural Gas Water Heater
- Public Septic
Additional Features
- Energy-Efficient Windows
- Multiple Balconies
Listing and Financial Details
- Residential Lease
- Security Deposit $3,700
- Requires 1 Month of Rent Paid Up Front
- No Smoking Allowed
- 12-Month Min and 24-Month Max Lease Term
- Available 7/15/25
- $45 Application Fee
- $125 Repair Deductible
- Assessor Parcel Number 17105646575
Community Details
Overview
- No Home Owners Association
- Association fees include common area maintenance, exterior building maintenance, lawn maintenance, snow removal, trash
- Built by NVHomes
- Patuxent Greens Subdivision, Spring Hill Model Floorplan
Amenities
- Common Area
Recreation
- Community Playground
- Community Pool
- Jogging Path
Pet Policy
- Pets Allowed
Map
Source: Bright MLS
MLS Number: MDPG2157842
APN: 10-5646575
- 1708 Mill Branch Dr
- 14113 Greenview Dr
- 117 Hawlings River Rd
- 1224 Bear Branch Rd
- 1221 Bear Branch Rd
- 1222 Bear Branch Rd
- 1219 Bear Branch Rd
- 1768 Mill Branch Dr
- 6501 Clubhouse Dr
- 6547 Clubhouse Dr
- 9309 Player Dr
- 1202 Bear Branch Rd
- 9321 Player Dr
- 9435 Trevino Terrace
- 9432 Trevino Terrace
- 9448 Trevino Terrace
- 9254 Cherry Ln Unit 17
- 14103 Dub Dr
- 9101 Briarchip St
- 14604 Bowie Rd
