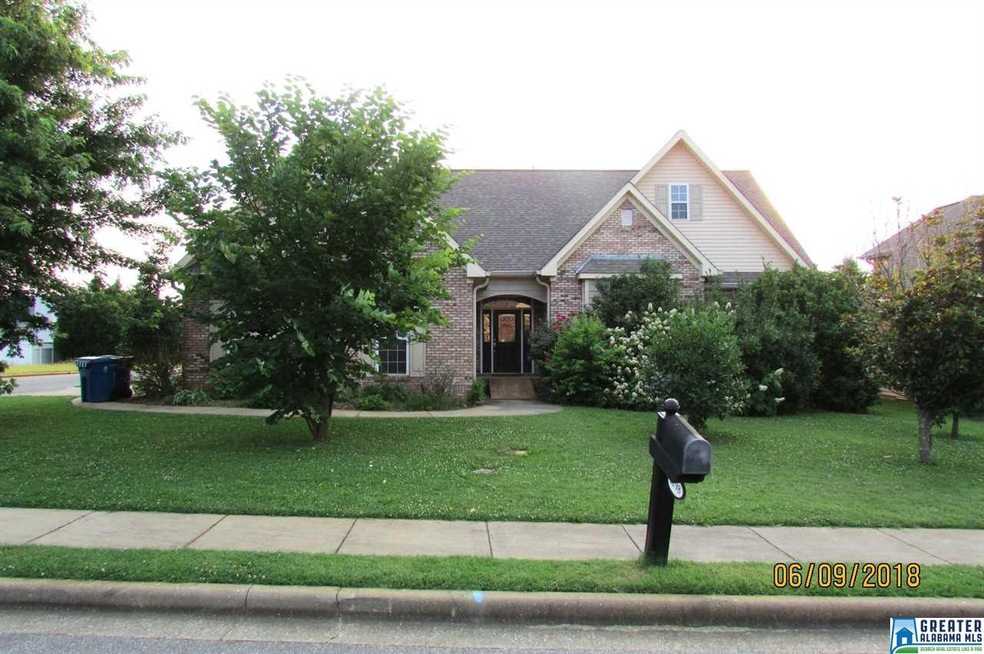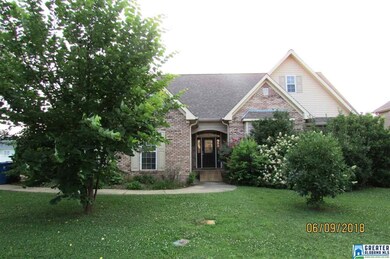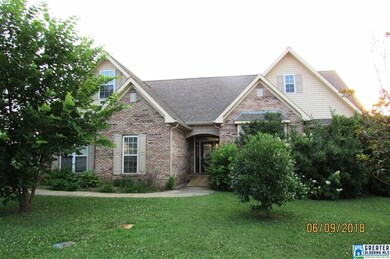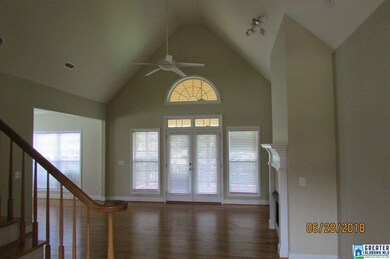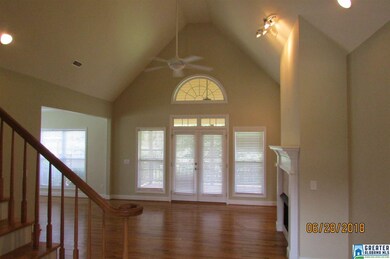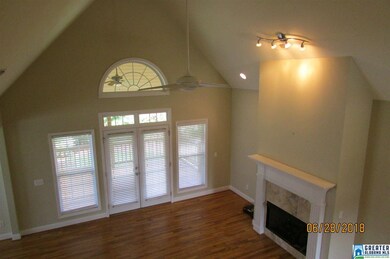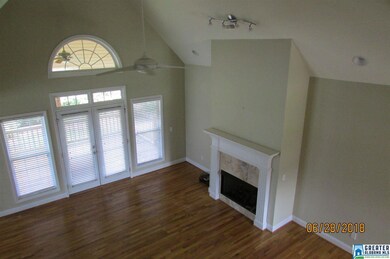
1198 Sagewood Place SW Jacksonville, AL 36265
Highlights
- Covered Deck
- Wood Flooring
- Bonus Room
- Kitty Stone Elementary School Rated A-
- Attic
- Great Room with Fireplace
About This Home
As of March 2025CUSTOM BUILT ONE OWNER home in lovely Sagewood Place in Jacksonville, walk distance to both schools KSEM-JHS. One level w/few steps into an elegant, hardwood floored home with high, cathedral ceilings & moldings, FP, open concept view into formal dining + room at bar for 2-3 bar stools for b'fast or enjoy coffee on your covered spacious back porch overlooking a private, fenced yard filled with landscaping, even room for a garden. 3 bedrooms, 2 full baths, laundry w/ deep sink 2. The master suite is special w/ walk-in closet & a custom tile shower to die for! Enjoy jets of water from all directions or soak in your generous sized bubble bath. A BONUS ROOM is found upstairs w/ window for added light. Multi-ceiling fans, so much for so little can be found in this exceptional home first time on the market in a curbed, gutter, restricted neighborhood w/ on both sides by neighborhood of much higher value, even on a Cul de sac street w/ sidewalks for evening walking safety. Close to shops.
Last Agent to Sell the Property
Gold Star Gallery Homes, Inc License #42927 Listed on: 06/05/2018
Last Buyer's Agent
MLS Non-member Company
Birmingham Non-Member Office
Home Details
Home Type
- Single Family
Est. Annual Taxes
- $841
Year Built
- Built in 2007
Lot Details
- 9,148 Sq Ft Lot
- Fenced Yard
HOA Fees
- $4 Monthly HOA Fees
Parking
- 2 Car Attached Garage
- Side Facing Garage
Home Design
- Brick Exterior Construction
- Vinyl Siding
Interior Spaces
- 1-Story Property
- Smooth Ceilings
- Ceiling Fan
- Recessed Lighting
- Self Contained Fireplace Unit Or Insert
- Gas Fireplace
- Double Pane Windows
- Insulated Doors
- Great Room with Fireplace
- Dining Room
- Bonus Room
- Crawl Space
- Attic
Kitchen
- Breakfast Bar
- Stove
- Built-In Microwave
- Dishwasher
- Solid Surface Countertops
Flooring
- Wood
- Carpet
- Tile
- Vinyl
Bedrooms and Bathrooms
- 3 Bedrooms
- 2 Full Bathrooms
- Bathtub and Shower Combination in Primary Bathroom
- Separate Shower
Laundry
- Laundry Room
- Laundry on main level
- Sink Near Laundry
- Washer and Electric Dryer Hookup
Outdoor Features
- Covered Deck
- Patio
Utilities
- Heat Pump System
- Electric Water Heater
Community Details
- Coach Association, Phone Number (256) 225-1958
Listing and Financial Details
- Assessor Parcel Number 12-06-23-3-001-001.103
Ownership History
Purchase Details
Home Financials for this Owner
Home Financials are based on the most recent Mortgage that was taken out on this home.Purchase Details
Home Financials for this Owner
Home Financials are based on the most recent Mortgage that was taken out on this home.Similar Homes in Jacksonville, AL
Home Values in the Area
Average Home Value in this Area
Purchase History
| Date | Type | Sale Price | Title Company |
|---|---|---|---|
| Warranty Deed | $252,000 | None Available | |
| Survivorship Deed | $187,000 | None Available |
Mortgage History
| Date | Status | Loan Amount | Loan Type |
|---|---|---|---|
| Open | $201,600 | New Conventional | |
| Previous Owner | $183,612 | FHA |
Property History
| Date | Event | Price | Change | Sq Ft Price |
|---|---|---|---|---|
| 03/21/2025 03/21/25 | Sold | $325,000 | -3.0% | $167 / Sq Ft |
| 03/05/2025 03/05/25 | Pending | -- | -- | -- |
| 01/24/2025 01/24/25 | Price Changed | $334,900 | -1.5% | $172 / Sq Ft |
| 01/10/2025 01/10/25 | For Sale | $339,900 | +34.9% | $175 / Sq Ft |
| 12/20/2021 12/20/21 | Sold | $252,000 | +5.0% | $130 / Sq Ft |
| 11/15/2021 11/15/21 | Pending | -- | -- | -- |
| 11/11/2021 11/11/21 | For Sale | $239,900 | +28.3% | $123 / Sq Ft |
| 10/16/2018 10/16/18 | Sold | $187,000 | +1.1% | $96 / Sq Ft |
| 08/27/2018 08/27/18 | For Sale | $184,900 | 0.0% | $95 / Sq Ft |
| 07/02/2018 07/02/18 | Pending | -- | -- | -- |
| 06/05/2018 06/05/18 | For Sale | $184,900 | -- | $95 / Sq Ft |
Tax History Compared to Growth
Tax History
| Year | Tax Paid | Tax Assessment Tax Assessment Total Assessment is a certain percentage of the fair market value that is determined by local assessors to be the total taxable value of land and additions on the property. | Land | Improvement |
|---|---|---|---|---|
| 2024 | $1,148 | $25,230 | $2,400 | $22,830 |
| 2023 | $1,148 | $24,806 | $2,400 | $22,406 |
| 2022 | $1,025 | $22,652 | $2,400 | $20,252 |
| 2021 | $929 | $20,630 | $2,400 | $18,230 |
| 2020 | $973 | $20,472 | $2,400 | $18,072 |
| 2019 | $1,753 | $17,980 | $2,400 | $15,580 |
| 2018 | $803 | $17,980 | $0 | $0 |
| 2017 | $159 | $18,780 | $0 | $0 |
| 2016 | $841 | $18,780 | $0 | $0 |
| 2013 | -- | $18,780 | $0 | $0 |
Agents Affiliated with this Home
-

Seller's Agent in 2025
Tyler Hughes
Kelly Right Real Estate of Ala
(256) 453-8019
66 Total Sales
-

Buyer's Agent in 2025
Bret Reaves
ERA King Real Estate
(256) 282-9959
31 Total Sales
-

Seller's Agent in 2021
Amber Cotton
Keller Williams Realty Group
(256) 225-1958
283 Total Sales
-

Buyer's Agent in 2021
Angie Williamson
Keller Williams Realty Group
(256) 310-8505
134 Total Sales
-

Seller's Agent in 2018
Judy James
Gold Star Gallery Homes, Inc
(256) 435-5009
62 Total Sales
-
M
Buyer's Agent in 2018
MLS Non-member Company
Birmingham Non-Member Office
Map
Source: Greater Alabama MLS
MLS Number: 821580
APN: 12-06-23-3-001-001.103
- 1211 Sagewood Place
- 1119 James Hopkins Rd SW
- 0 Carrie Ct SW Unit 68
- 1104 Carrie Ct SW
- 403 Megan Ln SW
- 1305 Pointer Dr SW
- 6123 Alexandria-Jacksonville Hwy
- 1308 Quail Run Dr SW
- 604 Elizabeth Rd SW
- 0 Henry Rd SW Unit 21415702
- 1023 Miss Annies Dr SW
- 1460 1st Ave SW
- 0 Monticello Place Unit 8 21402202
- 1507 Valley Brook Dr SW
- 301 Adelaide St SW
- 1506 Brierwood Place SW
- 1400 Pelham Rd S Unit 3
- 260 Greenleaf St SW
- 1514 Brierwood Place SW
- 1520 Church Ave SE
