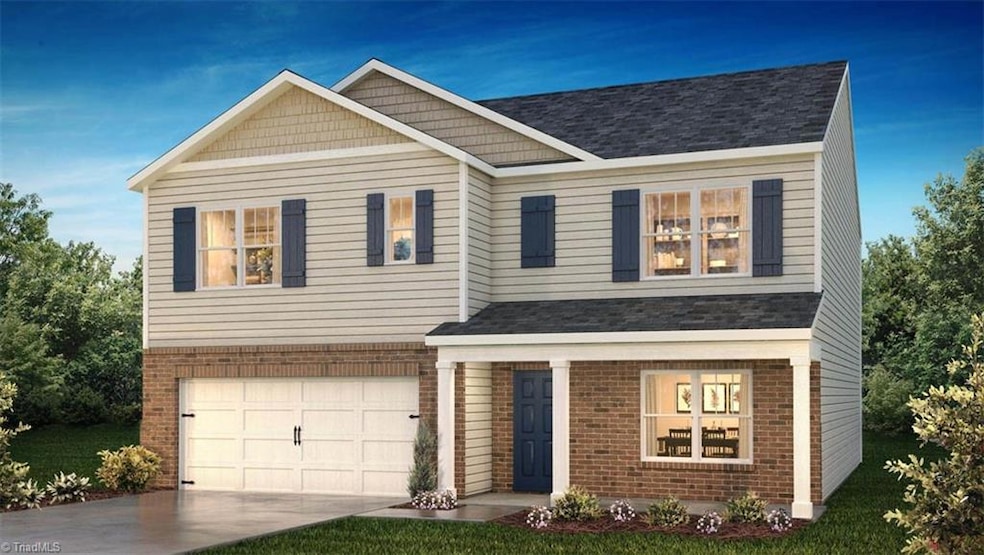
$299,500
- 3 Beds
- 2 Baths
- 1,783 Sq Ft
- 4814 Greenbrook Rd
- Browns Summit, NC
Well-maintained Brick Ranch lovingly cared for by the same family since it was built. This 3-bedroom, 2-bath home offers a blend of classic charm and comfortable living. Enjoy both a formal living room and a cozy den featuring a fireplace—perfect for relaxing or entertaining. The spacious kitchen includes appliances that will remain with the home. Generously sized bedrooms and living areas
Amy Oakley All About You Realty Team






