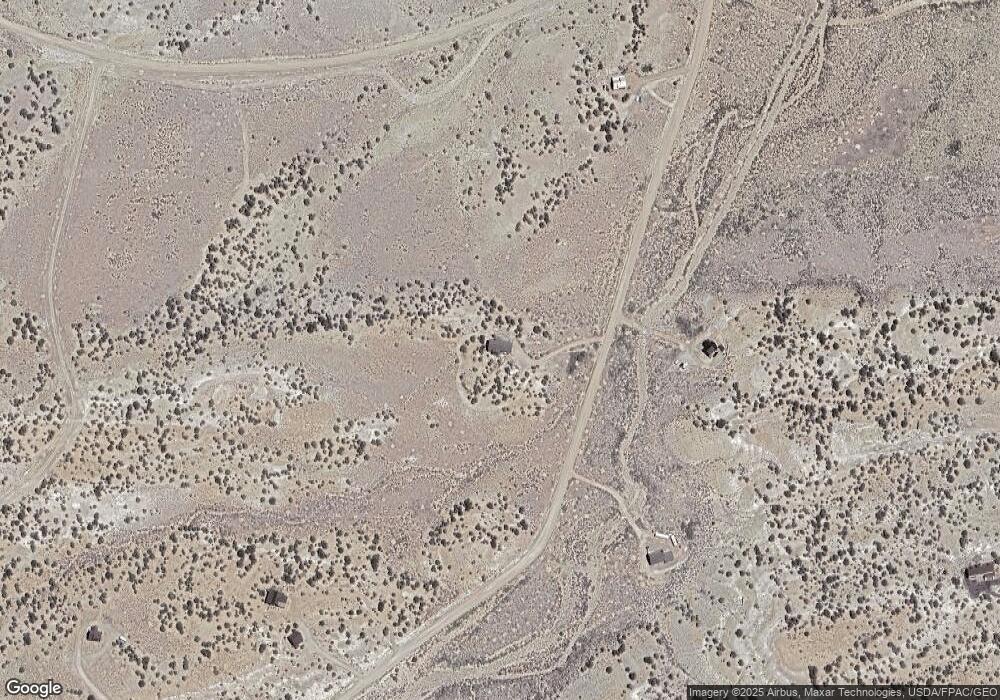11980 S Coyote Canyon Rd Unit DMR-28 Duchesne, UT 84021
Estimated Value: $329,000 - $531,340
4
Beds
3
Baths
2,503
Sq Ft
$160/Sq Ft
Est. Value
About This Home
This home is located at 11980 S Coyote Canyon Rd Unit DMR-28, Duchesne, UT 84021 and is currently estimated at $399,585, approximately $159 per square foot. 11980 S Coyote Canyon Rd Unit DMR-28 is a home located in Duchesne County with nearby schools including Duchesne School and Duchesne High School.
Create a Home Valuation Report for This Property
The Home Valuation Report is an in-depth analysis detailing your home's value as well as a comparison with similar homes in the area
Home Values in the Area
Average Home Value in this Area
Tax History Compared to Growth
Tax History
| Year | Tax Paid | Tax Assessment Tax Assessment Total Assessment is a certain percentage of the fair market value that is determined by local assessors to be the total taxable value of land and additions on the property. | Land | Improvement |
|---|---|---|---|---|
| 2025 | $2,830 | $480,935 | $35,770 | $445,165 |
| 2024 | $2,746 | $472,206 | $35,770 | $436,436 |
| 2023 | $2,746 | $467,696 | $31,260 | $436,436 |
| 2022 | $2,036 | $307,741 | $30,010 | $277,731 |
| 2021 | $1,649 | $217,120 | $28,487 | $188,633 |
| 2020 | $1,401 | $189,775 | $18,555 | $171,220 |
| 2019 | $1,223 | $167,379 | $16,755 | $150,624 |
| 2018 | $1,197 | $160,206 | $16,755 | $143,451 |
| 2017 | $1,043 | $0 | $0 | $0 |
| 2016 | $1,027 | $0 | $0 | $0 |
| 2015 | $966 | $0 | $0 | $0 |
| 2014 | $1,514 | $131,312 | $13,372 | $117,940 |
| 2013 | $1,549 | $131,312 | $13,372 | $117,940 |
Source: Public Records
Map
Nearby Homes
- 19200 W Trustworthy Cove Unit 2-38
- 12261 George Marett Dr S
- 12649 George Marett Dr S Unit 42
- 12880 George Marett Dr S Unit 26
- 12834 George Marett Dr S
- 18989 W Fawn Cove Unit 301
- 19680 W Connies Trail Unit 44
- 19960 Tosha's Trail Unit 6-17
- 18854 W Arzy Mitchell Cir
- 19915 Tosha's Trail Unit 25
- 19961 Tosha's Trail Unit 21
- 9431 S Big Buck
- 9835 S Big Buck
- 685 S 700 E
- 1000 High Mesa Loop
- 14183 High Mesa Loop
- 325 E 400 St S Unit 2
- 340 E 400 St S
- 360 E 400 St S
- 310 E 400 St S Unit 1
- 11980 S Coyote Canyon Dr
- 11980 S Coyote Canyon Dr Unit DMR-28
- 11919 S Coyote Canyon Dr
- 11919 S Coyote Canyon
- 12041 S Coyote Canyon Dr
- 11761 S Colton Rd
- 12142 S Coyote Canyon Dr
- 19887 W Coulton Rd Unit 34
- 12216 S Coyote Canyon Dr
- 12195 S Coyote Canyon Dr Unit 11
- 12195 S Coyote Canyon Dr
- 12088 S George Marett Dr S
- 12235 S Coyote Canyon Dr
- 12254 S Coyote Canyon Dr
- 19152 W Colton Rd
- 12281 S Coyote Canyon Dr
- 19116 Honesty Cove
- 19116 W Honesty Cove
- 19152 W Coulton Cove
- 19075 W Honesty Cove
