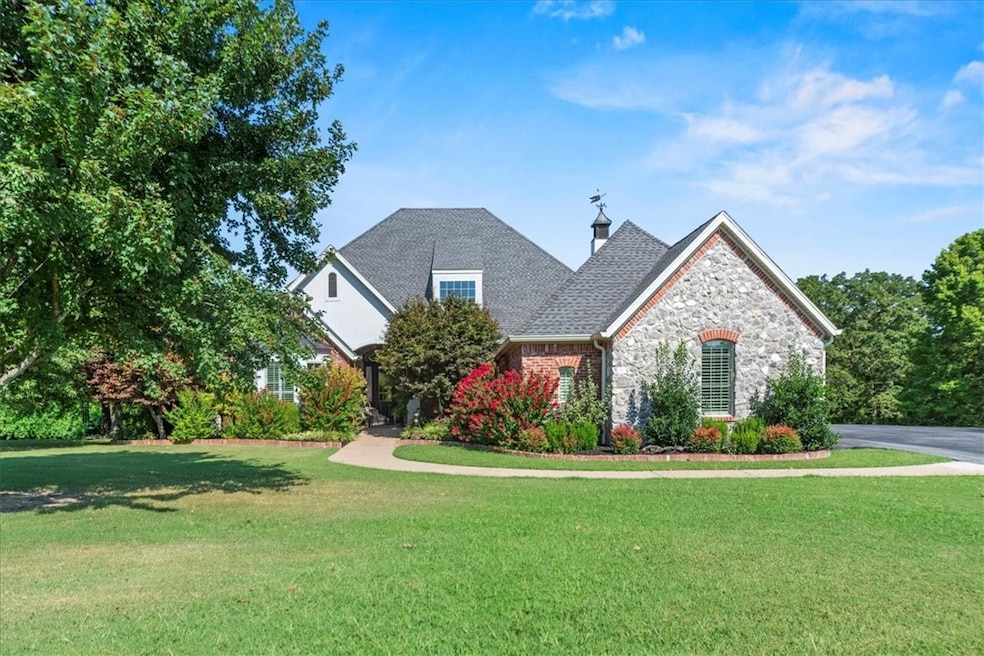11982 Arkansas 72 Bentonville, AR 72712
Estimated payment $15,818/month
Highlights
- Heated In Ground Pool
- 10.22 Acre Lot
- Deck
- Thomas Jefferson Elementary School Rated A
- Fireplace in Bedroom
- Cathedral Ceiling
About This Home
Custom luxury estate on 10.22± acres in the Bentonville School District, built by Bill Faber Construction. This one-level, 3,917 sq. ft. residence plus 710 sq. ft. bonus apartment offers timeless craftsmanship, authentic hardwood flooring, cathedral ceilings with exposed beams, and three fireplaces. The renovated primary suite features vaulted ceilings, wood accents, bay window, oversized walk-in closet with custom built-ins, and a spa-like bath with heated floors and MicroSilk tub. Open living areas include a sunroom with UV-tinted windows, library, and gourmet kitchen with Bosch & Samsung appliances. Outdoor living shines with a gunite pool, waterfall, tanning shelf, and lush landscaping. Additional highlights: 3-car garage, smart home features, two Generac whole-house generators, sound system, and extensive storage. A new 2,000 sq. ft. steel shop includes a guest apartment with full kitchen and bath. Privacy, convenience, and resort-style amenities minutes from schools and bypass.
Listing Agent
Better Homes and Gardens Real Estate Journey Bento Brokerage Email: paulaprincerealtor@gmail.com License #EB00061541 Listed on: 09/08/2025

Home Details
Home Type
- Single Family
Est. Annual Taxes
- $4,401
Year Built
- Built in 2005
Lot Details
- 10.22 Acre Lot
- Property fronts a county road
- Back Yard Fenced
- Aluminum or Metal Fence
- Landscaped
- Level Lot
Home Design
- Traditional Architecture
- Slab Foundation
- Shingle Roof
- Architectural Shingle Roof
Interior Spaces
- 3,721 Sq Ft Home
- 1-Story Property
- Built-In Features
- Cathedral Ceiling
- Ceiling Fan
- Wood Burning Fireplace
- Gas Log Fireplace
- Double Pane Windows
- ENERGY STAR Qualified Windows
- Vinyl Clad Windows
- Plantation Shutters
- Blinds
- Family Room with Fireplace
- 3 Fireplaces
- Home Office
- Library
- Storage Room
- Washer and Dryer Hookup
- Wood Flooring
- Attic
Kitchen
- Eat-In Kitchen
- Microwave
- Plumbed For Ice Maker
- Bosch Dishwasher
- Dishwasher
- Granite Countertops
- Disposal
Bedrooms and Bathrooms
- 5 Bedrooms
- Fireplace in Bedroom
- Split Bedroom Floorplan
- Walk-In Closet
Home Security
- Fire and Smoke Detector
- Fire Sprinkler System
Parking
- 3 Car Attached Garage
- Garage Door Opener
Pool
- Heated In Ground Pool
- Gunite Pool
Outdoor Features
- Deck
- Covered Patio or Porch
- Outbuilding
Utilities
- Central Heating and Cooling System
- Programmable Thermostat
- Power Generator
- Propane Water Heater
- Septic Tank
- Satellite Dish
- Cable TV Available
Community Details
- No Home Owners Association
- 16 20 31 Rural Subdivision
Map
Home Values in the Area
Average Home Value in this Area
Property History
| Date | Event | Price | Change | Sq Ft Price |
|---|---|---|---|---|
| 09/08/2025 09/08/25 | For Sale | $2,900,000 | -- | $779 / Sq Ft |
Source: Northwest Arkansas Board of REALTORS®
MLS Number: 1320081
- 12136 Bedrock Ln
- 12188 Bedrock Ln
- 801 Flat Head Cove
- 3760 Bitterroot St
- 3731 Bitterroot St
- 2531 Elstar Ct
- 2541 Elstar Ct
- 810 Greenhorn St
- 3750 Whitefish St
- 811 Greenhorn St
- 12382 Arkansas 72
- 3621 Bearpaw Path
- 881 Greenhorn St
- 11896 Lakenheath Dr
- 3601 Beaverhead Way
- 3610 Bridger Ln
- 3560 Bridger Ln
- TBD Tracts 1 & 2 W Tanyard Hollow Rd
- TBD Tract 2 W Tanyard Hollow Rd
- 2630 Goldspur Ct
- 3660 Macintosh Way
- 701 Arkansas Black
- 1870 Momi St
- 1800 Sunrise Cir
- 961 Ashmore Landing Loop
- 87 Rountree Dr Unit ID1241347P
- 601 Lasso Ln
- 700 Spur Ln
- 520 Paint Ln
- 1010 Pebble Pass
- 3 Reba Ln
- 16 Kings Lynn Ln
- 1030 Harvest St
- 905 Valley Oaks Ln
- 814 Valley Oaks Ln
- 460 Torino Place
- 815 Valley Oaks Ln
- 3 Rhonda Ln
- 1051 Pebble Pass
- 1041 Pebble Pass






