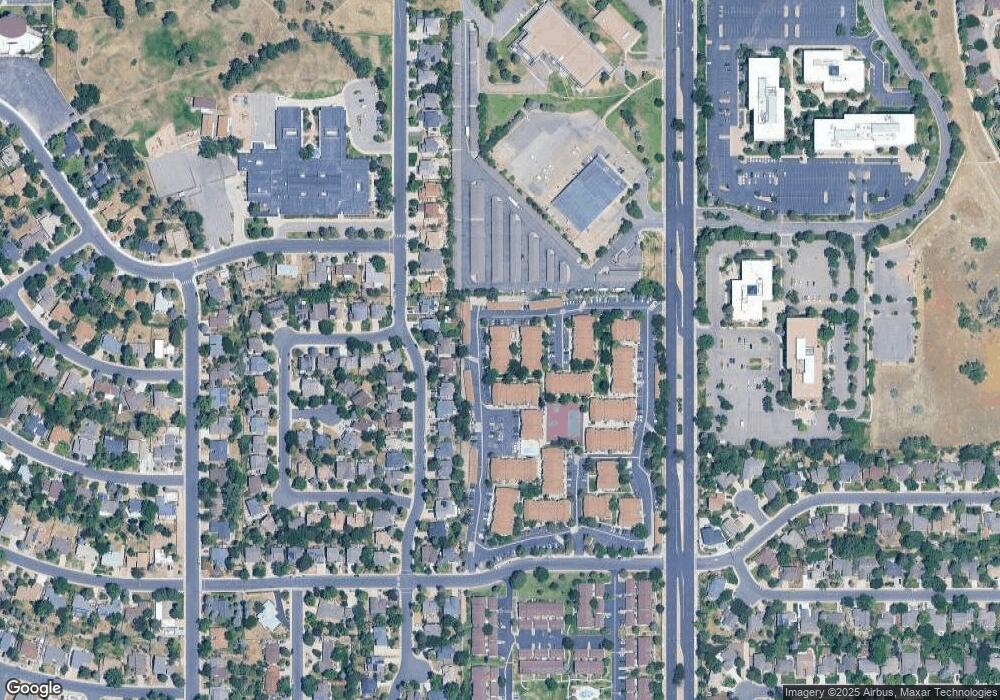11985 E Harvard Ave Unit 108 Aurora, CO 80014
East Ridge-Ptarmigan Park NeighborhoodEstimated Value: $264,000 - $290,000
2
Beds
2
Baths
1,125
Sq Ft
$247/Sq Ft
Est. Value
About This Home
This home is located at 11985 E Harvard Ave Unit 108, Aurora, CO 80014 and is currently estimated at $278,194, approximately $247 per square foot. 11985 E Harvard Ave Unit 108 is a home located in Arapahoe County with nearby schools including Eastridge Community Elementary School, Prairie Middle School, and Overland High School.
Ownership History
Date
Name
Owned For
Owner Type
Purchase Details
Closed on
Sep 19, 2000
Sold by
Hodges Richard K
Bought by
Rothberg Bruce J
Current Estimated Value
Home Financials for this Owner
Home Financials are based on the most recent Mortgage that was taken out on this home.
Original Mortgage
$95,375
Outstanding Balance
$34,440
Interest Rate
7.97%
Mortgage Type
Stand Alone First
Estimated Equity
$243,754
Purchase Details
Closed on
Mar 10, 1995
Sold by
Thomas & Farquhar Corp
Bought by
Hodges Richard K and Rothberg Bruce J
Home Financials for this Owner
Home Financials are based on the most recent Mortgage that was taken out on this home.
Original Mortgage
$50,800
Interest Rate
9%
Purchase Details
Closed on
Aug 20, 1993
Sold by
Zeff Properties D/B/A Cdm Properties
Bought by
Thomas & Farquhar Corp Tower Ii
Purchase Details
Closed on
Jan 5, 1989
Sold by
Conversion Arapco
Bought by
Zeff Properties D/B/A Cdm Properties
Purchase Details
Closed on
Nov 1, 1981
Sold by
Conversion Arapco
Bought by
Conversion Arapco
Purchase Details
Closed on
Jul 4, 1776
Bought by
Conversion Arapco
Create a Home Valuation Report for This Property
The Home Valuation Report is an in-depth analysis detailing your home's value as well as a comparison with similar homes in the area
Home Values in the Area
Average Home Value in this Area
Purchase History
| Date | Buyer | Sale Price | Title Company |
|---|---|---|---|
| Rothberg Bruce J | -- | Title Services | |
| Hodges Richard K | $63,500 | -- | |
| Thomas & Farquhar Corp Tower Ii | -- | -- | |
| Zeff Properties D/B/A Cdm Properties | -- | -- | |
| Conversion Arapco | -- | -- | |
| Conversion Arapco | -- | -- |
Source: Public Records
Mortgage History
| Date | Status | Borrower | Loan Amount |
|---|---|---|---|
| Open | Rothberg Bruce J | $95,375 | |
| Closed | Hodges Richard K | $50,800 |
Source: Public Records
Tax History Compared to Growth
Tax History
| Year | Tax Paid | Tax Assessment Tax Assessment Total Assessment is a certain percentage of the fair market value that is determined by local assessors to be the total taxable value of land and additions on the property. | Land | Improvement |
|---|---|---|---|---|
| 2024 | $1,139 | $16,469 | -- | -- |
| 2023 | $1,139 | $16,469 | $0 | $0 |
| 2022 | $1,042 | $14,393 | $0 | $0 |
| 2021 | $1,049 | $14,393 | $0 | $0 |
| 2020 | $1,091 | $15,187 | $0 | $0 |
| 2019 | $1,052 | $15,187 | $0 | $0 |
| 2018 | $758 | $10,282 | $0 | $0 |
| 2017 | $747 | $10,282 | $0 | $0 |
| 2016 | $563 | $7,267 | $0 | $0 |
| 2015 | $536 | $7,267 | $0 | $0 |
| 2014 | $349 | $4,187 | $0 | $0 |
| 2013 | -- | $5,180 | $0 | $0 |
Source: Public Records
Map
Nearby Homes
- 12003 E Harvard Ave Unit 206
- 12005 E Harvard Ave Unit 207
- 12033 E Harvard Ave Unit 207
- 12053 E Harvard Ave Unit 107
- 11911 E Harvard Ave Unit 103
- 2460 S Moline Way
- 11617 E Wesley Ave
- 2591 S Oakland St
- 2280 S Oswego Way Unit 104
- 2280 S Oswego Way Unit 105
- 2280 S Oswego Way Unit 303
- 12377 E Harvard Dr
- 12412 E Caspian Dr
- 2297 S Oswego Way
- 2238 S Nile Ct
- 12512 E Harvard Cir
- 2216 S Nile Ct
- 2242 S Moline Ct
- 2409 S Lima St
- 11457 E Warren Place
- 11985 E Harvard Ave Unit 208
- 11985 E Harvard Ave Unit 207
- 11985 E Harvard Ave Unit 107
- 11985 E Harvard Ave
- 11983 E Harvard Ave Unit 206
- 11983 E Harvard Ave Unit 205
- 11983 E Harvard Ave Unit 106
- 11983 E Harvard Ave Unit 105
- 11983 E Harvard Ave Unit 10105
- 11981 E Harvard Ave Unit 204
- 11981 E Harvard Ave Unit 203
- 11981 E Harvard Ave Unit 104
- 11981 E Harvard Ave Unit 103
- 11971 E Harvard Ave Unit 202
- 11971 E Harvard Ave Unit 201
- 11971 E Harvard Ave Unit 102
- 11971 E Harvard Ave Unit 101
- 11971 E Harvard Ave Unit 9102
- 11971 E Harvard Ave Unit 9202
- 11993 E Harvard Ave Unit 208
