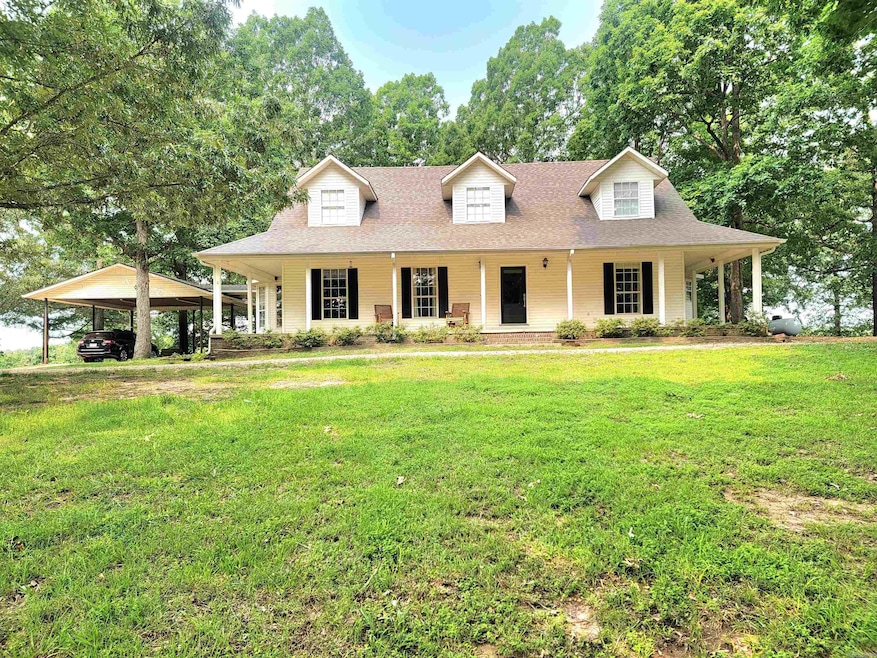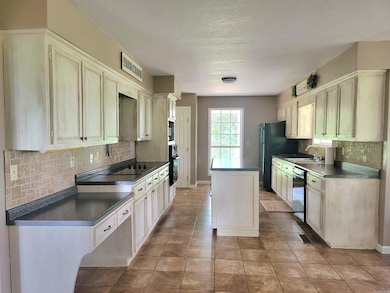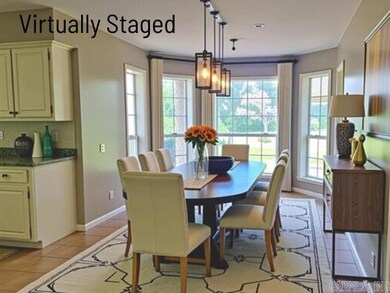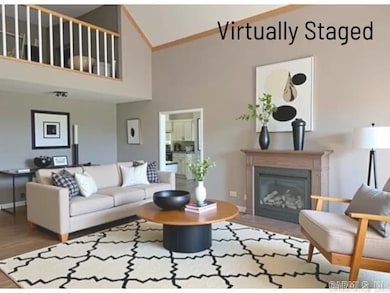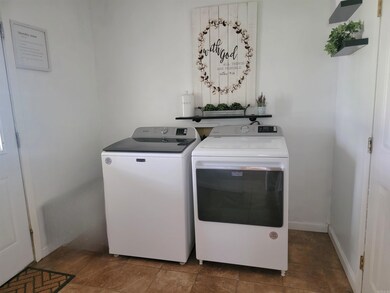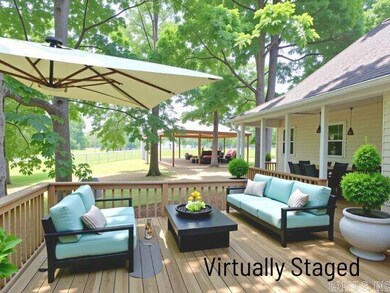1199 "B" Gr 607 Rd Beech Grove, AR 72412
Estimated payment $3,761/month
Highlights
- Safe Room
- Pond
- Vaulted Ceiling
- Deck
- Wooded Lot
- Wood Flooring
About This Home
THREE OPTIONS TO PURCHASE: "B" SOUTH SIDE OF TRACT 21.5 ACRES $689,000 WITH REMAINING 12.5 ACRES ON NORTH SIDE PRICED FOR $160,000.00 "A" NORTH SIDE OF TRACT 25 ACRES $649,000 WITH REMAINING 9 ACRES ON SOUTH SIDE PRICED FOR $225,000.00 "C" ALL 34.16 ACRES FOR $799,000.00 "SMALLER" REMAINING TRACT CAN BE SOLD BUT WOULD BE CONSIDER IN "SECONDARY POSITION" BECAUSE BUYER OF HOUSE AND LAND HAVE FIRST RIGHT OF REFUSAL. *****LAND WILL BE SURVEYED TO DETERMINE CORRECT AMOUNT OF ACREAGE BEING PURCHASED. LISTED ACRES ARE ESTIMATES ONLY Discover the charm of country living with this exceptional acreage featuring gently rolling, fenced pastureland with some cross-fencing in place. Nestled at the end of a winding drive, the inviting white farmhouse offers classic Southern appeal with a wraparound porch and a full back deck—perfect for relaxing and taking in the scenic views. The home provides over 2,500 square feet of finished living space, plus an additional 1,328 square feet of unfinished basement, ideal for ample storage or the creation of a storm shelter or hobby space. A large pole barn. ADDRESS NOT CORRECT. New address before closing. SEE REMARKS/DOCUMENTS AND MLS#25028616
Home Details
Home Type
- Single Family
Est. Annual Taxes
- $1,598
Year Built
- Built in 1992
Lot Details
- 21.5 Acre Lot
- Rural Setting
- Cross Fenced
- Partially Fenced Property
- Sloped Lot
- Cleared Lot
- Wooded Lot
Home Design
- Country Style Home
- Architectural Shingle Roof
- Metal Siding
Interior Spaces
- 3,866 Sq Ft Home
- 2-Story Property
- Sheet Rock Walls or Ceilings
- Vaulted Ceiling
- Ceiling Fan
- Great Room
- Family Room
- Separate Formal Living Room
- Formal Dining Room
- Unfinished Basement
- Basement Fills Entire Space Under The House
Kitchen
- Eat-In Kitchen
- Built-In Oven
- Range
- Microwave
- Plumbed For Ice Maker
- Dishwasher
- Formica Countertops
Flooring
- Wood
- Carpet
- Tile
Bedrooms and Bathrooms
- 3 Bedrooms
- Primary Bedroom on Main
- Walk-in Shower
Laundry
- Laundry Room
- Washer and Electric Dryer Hookup
Home Security
- Safe Room
- Fire and Smoke Detector
Parking
- 2 Car Detached Garage
- Carport
Outdoor Features
- Pond
- Balcony
- Deck
- Porch
Farming
- Cattle
Utilities
- Central Heating and Cooling System
- Window Unit Cooling System
- Window Unit Heating System
- Co-Op Electric
- Well
- Electric Water Heater
- Septic System
Map
Home Values in the Area
Average Home Value in this Area
Property History
| Date | Event | Price | List to Sale | Price per Sq Ft |
|---|---|---|---|---|
| 07/18/2025 07/18/25 | For Sale | $689,000 | -- | $178 / Sq Ft |
Source: Cooperative Arkansas REALTORS® MLS
MLS Number: 25028619
- 1043 Arkansas 141
- 1199 Greene 607 Rd
- 000 Arkansas 141
- 143 Greene Road 610
- 74250 Greene 742 County
- 1 Arkansas 34
- 2844 Greene Road 624
- 8334 Highway 412 W
- 845 Greene 718 County
- 2841 Highway 141 S
- 901 N 75th St
- 8015 U S 412
- 8015 Hwy 412 W
- Lot 49 N 75th St
- Lots N 74th St
- 19 N 74th St
- 0000 Greene Road 313
- 904 N 74th St
- 1 U S 412 W
- 2 U S 412 W
- 31 Enclave
- 2501 Erin Way
- 2200 Clubhouse Dr
- 806 Rector Rd
- 3425 County Road 766
- 4601 County Road 745
- 19 Lawrence Rd 434 Unit 11
- 19 Lawrence Rd 434 Unit 9
- 19 Lawrence Rd 434 Unit 21
- 19 Lawrence Rd 434 Unit 18
- 19 Lawrence Rd 434 Unit 22
- 19 Lawrence Rd 434 Unit 15
- 19 Lawrence Rd 434 Unit 14
- 614 Pocahontas Rd
- 100 Mcnatt Dr
- 407 Harper Dr
- 101 Morganne Dr
- 431-393 Country Road 936
- 4800 Reserve Blvd
- 101 Weston Cove
