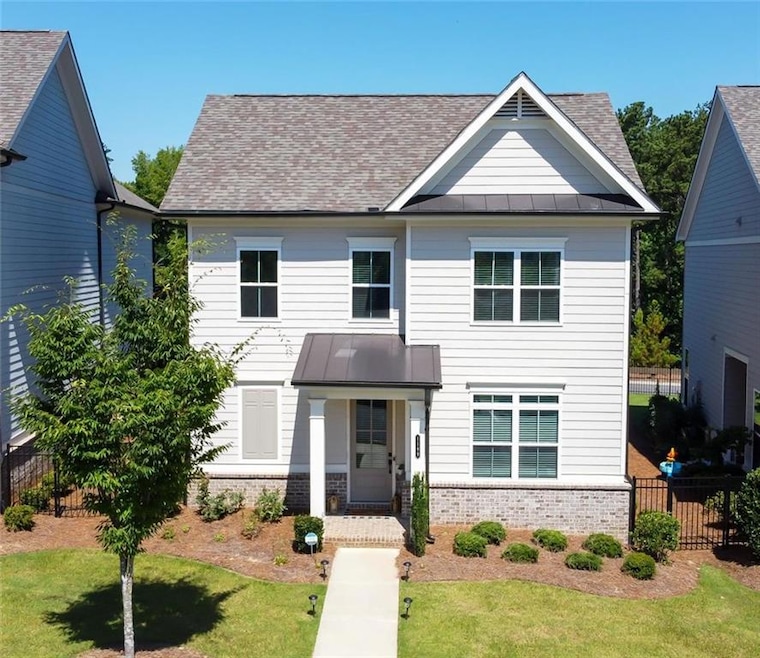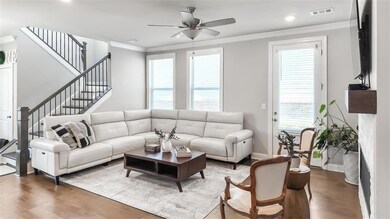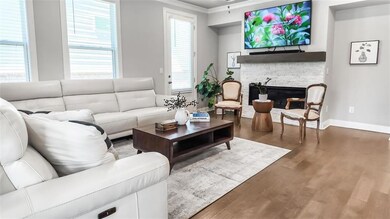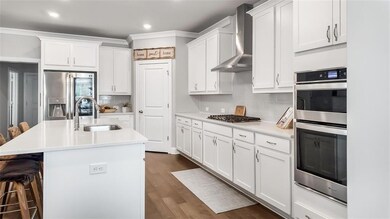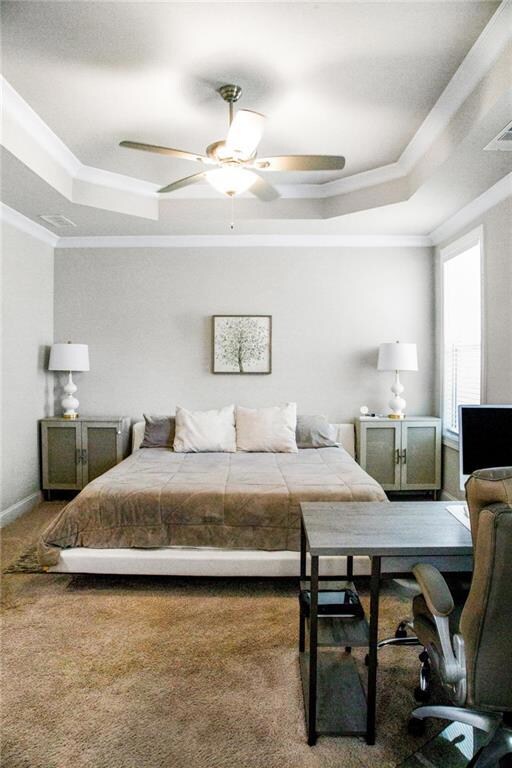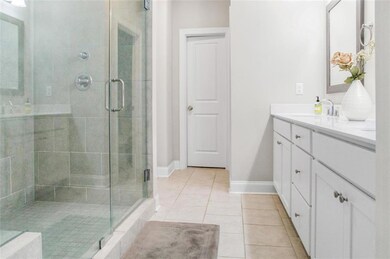1199 Bennett Creek Overlook Suwanee, GA 30024
Estimated payment $4,060/month
Highlights
- Open-Concept Dining Room
- Gated Community
- Traditional Architecture
- Level Creek Elementary School Rated A
- Clubhouse
- Wood Flooring
About This Home
Welcome to this highly desirable gated community nestled between Suwanee and Johns Creek, this beautifully maintained 4-bedroom, 3-bathroom home offers comfort, convenience, and charm. The primary suite is located on the main level, providing ease and accessibility, while the open-concept layout features upgraded flooring, modern stair rails, fireplace, stylish countertops throughout.
Enjoy outdoor living with access to community amenities, including a swimming pool, playground, and a private trail that connects directly to Peachtree Ridge Park. The HOA covers all landscaping, ensuring a pristine, well kept appearance year round perfect for low-maintenance living.
Additional highlights include: • Electric car charger socket included • Stainless steel appliances, refrigerator, washer & dryer all stay • Close to top rated schools, shopping, dining, and major highways
• Located near Peachtree Ridge High School, Suwanee Town Center, and Johns Creek dining & retail
*Back on the market no fault to the seller*
Listing Agent
Keller Williams Realty Atlanta Partners License #430925 Listed on: 07/17/2025

Home Details
Home Type
- Single Family
Est. Annual Taxes
- $6,089
Year Built
- Built in 2021
Lot Details
- 5,401 Sq Ft Lot
- Property fronts a private road
- Wrought Iron Fence
- Landscaped
- Irrigation Equipment
- Private Yard
HOA Fees
- $180 Monthly HOA Fees
Home Design
- Traditional Architecture
- Slab Foundation
- Shingle Roof
- HardiePlank Type
Interior Spaces
- 2,310 Sq Ft Home
- 2-Story Property
- Family Room with Fireplace
- Open-Concept Dining Room
- Dining Room Seats More Than Twelve
- Wood Flooring
- Neighborhood Views
Kitchen
- Open to Family Room
- Eat-In Kitchen
- Breakfast Bar
- Gas Cooktop
- Range Hood
- Microwave
- Dishwasher
- Kitchen Island
- White Kitchen Cabinets
- Disposal
Bedrooms and Bathrooms
- 4 Bedrooms | 1 Primary Bedroom on Main
- Dual Vanity Sinks in Primary Bathroom
- Shower Only
Laundry
- Laundry Room
- Laundry in Hall
Home Security
- Security Gate
- Fire and Smoke Detector
Parking
- 1 Car Garage
- Garage Door Opener
Schools
- Parsons Elementary School
- Hull Middle School
- Peachtree Ridge High School
Utilities
- Forced Air Heating and Cooling System
- 220 Volts
- Gas Water Heater
Listing and Financial Details
- Home warranty included in the sale of the property
- Assessor Parcel Number R7166 087
Community Details
Overview
- Beacon Management Services Association, Phone Number (404) 907-2112
- Ellington Subdivision
- Electric Vehicle Charging Station
Recreation
- Community Playground
- Community Pool
- Park
- Trails
Additional Features
- Clubhouse
- Gated Community
Map
Home Values in the Area
Average Home Value in this Area
Tax History
| Year | Tax Paid | Tax Assessment Tax Assessment Total Assessment is a certain percentage of the fair market value that is determined by local assessors to be the total taxable value of land and additions on the property. | Land | Improvement |
|---|---|---|---|---|
| 2025 | $8,292 | $272,600 | $48,240 | $224,360 |
| 2024 | $7,831 | $240,240 | $42,000 | $198,240 |
| 2023 | $7,831 | $182,320 | $36,000 | $146,320 |
| 2022 | $6,858 | $186,680 | $36,000 | $150,680 |
| 2021 | $1,392 | $32,400 | $32,400 | $0 |
Property History
| Date | Event | Price | List to Sale | Price per Sq Ft |
|---|---|---|---|---|
| 09/18/2025 09/18/25 | Pending | -- | -- | -- |
| 09/13/2025 09/13/25 | Price Changed | $640,000 | -1.5% | $277 / Sq Ft |
| 08/05/2025 08/05/25 | Price Changed | $650,000 | -3.7% | $281 / Sq Ft |
| 07/13/2025 07/13/25 | For Sale | $675,000 | -- | $292 / Sq Ft |
Purchase History
| Date | Type | Sale Price | Title Company |
|---|---|---|---|
| Limited Warranty Deed | $455,800 | -- |
Source: First Multiple Listing Service (FMLS)
MLS Number: 7615799
APN: 7-166-087
- 1179 Bennett Creek Overlook
- 1119 Bennett Creek Overlook
- 1309 Bennett Creek Overlook
- 4569 Campenille Trace
- 4592 Campenille Ct
- 735 Amberton Close
- 4335 Landover Way Unit 3
- 755 Amberton Close Unit 2
- 4544 Silver Peak Pkwy
- 3450 Commander
- 4505 Whitestone Way
- 771 Woodvale Point
- 655 Grove Manor Ct
- 858 Red Rock Ct
- 837 Village Manor Place
- 829 Big Horn Hollow
- 4460 Suwanee Dam Rd
