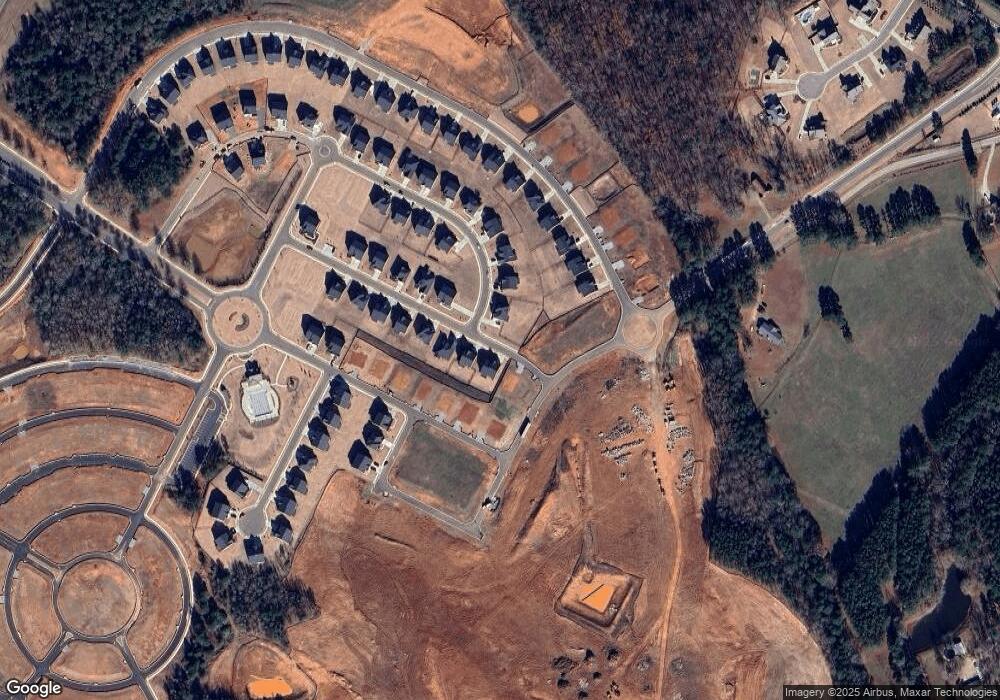1199 Brookside Terrace Unit 10-D Watkinsville, GA 30677
5
Beds
4
Baths
3,661
Sq Ft
0.25
Acres
About This Home
This home is located at 1199 Brookside Terrace Unit 10-D, Watkinsville, GA 30677. 1199 Brookside Terrace Unit 10-D is a home located in Oconee County with nearby schools including Rocky Branch Elementary School, Malcom Bridge Middle School, and North Oconee High School.
Create a Home Valuation Report for This Property
The Home Valuation Report is an in-depth analysis detailing your home's value as well as a comparison with similar homes in the area
Home Values in the Area
Average Home Value in this Area
Tax History Compared to Growth
Map
Nearby Homes
- 1383 Westland Ct
- 1383 Westland Ct Unit 17D
- 1383 Westland Ct
- 1111 Brookside Terrace
- 1547 Westland Ct
- 1621 Westland Ct
- 1621 Westland Ct Unit 2014 B
- 1111 Brookside Terrace Unit 2011D
- 1111 Brookside Terrace
- 1111 Brookstone Crossing Unit 11D
- 1110 Brookstone Place
- 2903 Brookstone Crossing Unit 34-B
- 2903 Brookstone Crossing
- 1462 Brookstone Crossing
- Marlene Plan at Westland
- 1547 Westland Ct
- Hampshire Plan at Westland
- 1621 Westland Ct
- Jean Lee Plan at Westland
- Edison Plan at Westland
- 1281 Brookside Terrace Unit 9-D
- 1281 Brookside Terrace
- 1281 Brookside Terrace Unit 2009-D
- 1359 Brookside Terrace
- 1359 Brookside Terrace Unit 2008D
- 1199 Brookside Terrace
- 1199 Brookside Terrace Unit 2010-D
- 1760 Brookside Terrace
- 1760 Brookside Terrace Unit 1111
- 1761 Brookside Terrace Unit 3-D
- 1761 Brookside Terrace
- 1761 Brookside Terrace Unit 2003-D
- 2343 Brookside Terrace
- 2109 Brookside Terrace
- 2109 Brookside Terrace Unit 1002B
- 1928 Brookside Terrace
- 1680 Brookside Terrace
- 1680 Brookside Terrace Unit 10C
- 1679 Brookside Terrace
- 1679 Brookside Terrace Unit 4-D
