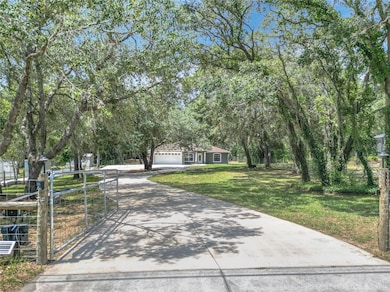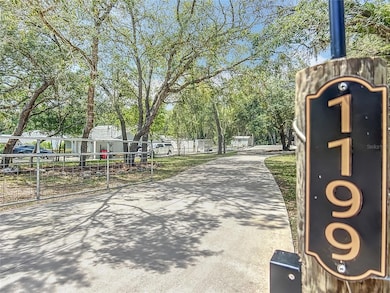
1199 E Mckinley St Hernando, FL 34442
Estimated payment $2,471/month
Highlights
- Parking available for a boat
- Screened Pool
- Open Floorplan
- Oak Trees
- View of Trees or Woods
- Vaulted Ceiling
About This Home
Welcome to your private Florida retreat in the heart of Citrus Hills!
This beautifully updated 4-bedroom, 2-bath pool home sits on an expansive .96-acre oversized lot and offers the perfect blend of comfort, style, and outdoor living. Step inside to discover a Turnkey open floor plan with vaulted ceilings, porcelain tile flooring, and solid wood cabinets that bring warmth and functionality to the space. Open concept kitchen with stainless steel appliances and quartz countertops. Create your own ambiance with updated modern lighting and fans. The split bedroom layout offers privacy, while the spacious primary suite features a walk-in closet and a completely updated spa-inspired en suite bath with dual sinks, stone counters, and a walk-in shower. A whole-house, brand new security system was just installed to protect your investment!
Enjoy Florida living year-round in your heated, saltwater pool with screened enclosure, child safety fence — all surrounded by full trees and plenty of room to roam. A playhouse and storage structure are already in place, and the oversized circular driveway provides room for RV, boat, and plenty of guest parking.
Located in a non-HOA community with no CDD fees, this home offers flexibility for all lifestyles, whether you're looking to entertain, work from home, or simply relax in peace. Zoned LDR and situated in Flood Zone X, you’ll enjoy peace of mind and endless possibilities.
Just minutes to shopping, dining, and natural springs — come see what makes this home more than just a place to live. It’s Your sanctuary!
Home Details
Home Type
- Single Family
Est. Annual Taxes
- $27
Year Built
- Built in 2004
Lot Details
- 0.96 Acre Lot
- South Facing Home
- Wood Fence
- Mature Landscaping
- Oversized Lot
- Irrigation Equipment
- Oak Trees
- Property is zoned LDR
Parking
- 2 Car Attached Garage
- Oversized Parking
- Circular Driveway
- Parking available for a boat
Home Design
- Florida Architecture
- Slab Foundation
- Shingle Roof
- Block Exterior
- Stucco
Interior Spaces
- 1,772 Sq Ft Home
- 1-Story Property
- Open Floorplan
- Vaulted Ceiling
- Ceiling Fan
- Window Treatments
- Combination Dining and Living Room
- Tile Flooring
- Views of Woods
Kitchen
- Eat-In Kitchen
- Range with Range Hood
- Dishwasher
- Stone Countertops
- Solid Wood Cabinet
- Disposal
Bedrooms and Bathrooms
- 4 Bedrooms
- Split Bedroom Floorplan
- En-Suite Bathroom
- Walk-In Closet
- 2 Full Bathrooms
- Shower Only
- Window or Skylight in Bathroom
Laundry
- Laundry in Garage
- Dryer
- Washer
Home Security
- Security System Owned
- Security Lights
- Security Gate
- Fire and Smoke Detector
Pool
- Screened Pool
- Heated In Ground Pool
- Saltwater Pool
- Fence Around Pool
- Child Gate Fence
- Chlorine Free
- Pool Sweep
Outdoor Features
- Screened Patio
- Gazebo
- Shed
- Rain Gutters
- Private Mailbox
Utilities
- Central Heating and Cooling System
- Thermostat
- Electric Water Heater
- 1 Septic Tank
- High Speed Internet
Community Details
- No Home Owners Association
- Citrus Hills Subdivision
Listing and Financial Details
- Visit Down Payment Resource Website
- Legal Lot and Block 24 / 5
- Assessor Parcel Number 19E-18S-18-0100-00050-0240
Map
Home Values in the Area
Average Home Value in this Area
Tax History
| Year | Tax Paid | Tax Assessment Tax Assessment Total Assessment is a certain percentage of the fair market value that is determined by local assessors to be the total taxable value of land and additions on the property. | Land | Improvement |
|---|---|---|---|---|
| 2024 | $27 | $267,592 | -- | -- |
| 2023 | $27 | $259,798 | $0 | $0 |
| 2022 | $86 | $252,231 | $18,000 | $234,231 |
| 2021 | $1,652 | $144,078 | $0 | $0 |
| 2020 | $1,591 | $163,139 | $12,700 | $150,439 |
| 2019 | $1,568 | $150,859 | $13,100 | $137,759 |
| 2018 | $2,191 | $144,901 | $12,000 | $132,901 |
| 2017 | $1,994 | $124,134 | $8,300 | $115,834 |
| 2016 | $2,000 | $125,184 | $8,570 | $116,614 |
| 2015 | $1,760 | $102,481 | $7,140 | $95,341 |
| 2014 | $1,051 | $96,678 | $8,482 | $88,196 |
Property History
| Date | Event | Price | Change | Sq Ft Price |
|---|---|---|---|---|
| 08/21/2025 08/21/25 | Price Changed | $454,000 | -1.1% | $256 / Sq Ft |
| 07/22/2025 07/22/25 | Price Changed | $459,000 | -8.2% | $259 / Sq Ft |
| 06/05/2025 06/05/25 | Price Changed | $500,000 | -2.9% | $282 / Sq Ft |
| 05/22/2025 05/22/25 | For Sale | $515,000 | +168.2% | $291 / Sq Ft |
| 02/23/2018 02/23/18 | Sold | $192,000 | +1.1% | $108 / Sq Ft |
| 01/24/2018 01/24/18 | Pending | -- | -- | -- |
| 01/15/2018 01/15/18 | For Sale | $189,900 | -- | $107 / Sq Ft |
Purchase History
| Date | Type | Sale Price | Title Company |
|---|---|---|---|
| Warranty Deed | $280,000 | First International Ttl Inc | |
| Warranty Deed | $192,000 | Manatee Title Llc | |
| Corporate Deed | -- | Dba Crystal River Title | |
| Warranty Deed | $10,200 | Dba Crystal River Title | |
| Interfamily Deed Transfer | -- | -- | |
| Warranty Deed | $7,500 | American Title Services Of C | |
| Deed | $15,400 | -- |
Mortgage History
| Date | Status | Loan Amount | Loan Type |
|---|---|---|---|
| Open | $290,080 | VA | |
| Previous Owner | $191,500 | Adjustable Rate Mortgage/ARM | |
| Previous Owner | $50,000 | Credit Line Revolving | |
| Previous Owner | $110,000 | Unknown | |
| Previous Owner | $107,010 | Purchase Money Mortgage |
Similar Homes in Hernando, FL
Source: Stellar MLS
MLS Number: TB8388640
APN: 19E-18S-18-0100-00050-0240
- 1150 E Cleveland St
- 1012 & 1030 E Mckinley St
- 1191 E Bismark St
- 1011 E Bismark St
- 1716 E Bismark St
- 1401 E Bismark St
- 1415 E Cleveland St
- 1558 E Cleveland St
- 2843 N Annapolis Ave
- 2910 N Annapolis Ave
- 2645 N Annapolis Ave
- 1652 E Mckinley St
- 1670 E Amberjack Dr
- 701 E Connecticut Ln
- 3366 N Annapolis Ave
- 653 E Connecticut Ln
- 3401 N Bonnie Point
- 826 E Gaines Ln
- 574 E Everett Ln
- 2815 N Hamlin Terrace
- 1761 N Annapolis Ave
- 790 E Gilchrist Ct Unit 2A
- 146 W Casurina Place
- 791 E Hartford St Unit 4A
- 600 E Gilchrist Ct Unit 5A
- 287 W Casurina Place
- 743 E Ireland Ct
- 340 E Glassboro Ct Unit 1B
- 300 E Glassboro Ct Unit 2A
- 385 E Hartford St Unit 8-A
- 1381 N Spend A Buck Dr
- 333 E Hartford St Unit 5A
- 210 E Glassboro Ct Unit 6A
- 210 E Glassboro Ct Unit 2A
- 768 E Jenkins Ct
- 175 E Hartford St
- 482 W Fenway Dr
- 856 W Silver Meadow Loop
- 30 N Osceola St
- 877 W Silver Meadow Loop






