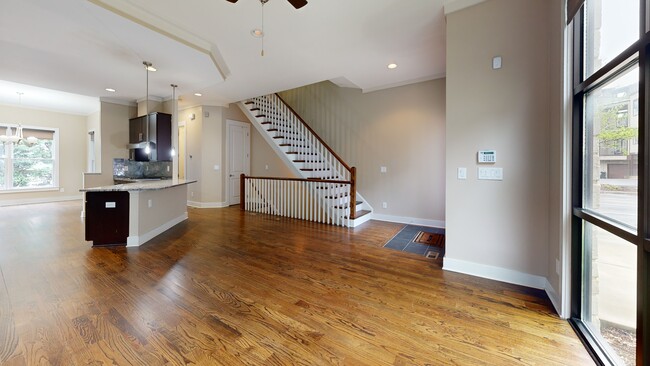**Seller may help lower your interest rate by 2% the first year and 1% the second! Plus, refinance later with no lender or appraisal fees through our preferred lender!** Impress everyone you know in this *corner end unit* brick and stone, four-story West Midtown townhome boasting a jaw-dropping 750+ square foot rooftop patio with expansive skyline views of Buckhead and Vinings. New carpet, and new LVP in basement! Freshly painted trim! Step inside and immediately feel the difference as natural sunlight pours in through an abundance of windows in every room, including two nine-panel picture window walls. From the moment you enter, the light-filled living room transitions seamlessly into the modern kitchen, where sleek hardwood floors set the stage for contemporary luxury. Whether you're hosting cocktails at sunset or curling up under the stars, the rooftop retreat offers an outdoor experience rarely found in townhome living. Venture further to discover a layout designed for versatility: each bedroom features its own ensuite bath, while the finished daylight basement can serve as a private guest suite, roommate space, or your dream home office. Two additional balconies-one off the main living level and another attached to the secondary bedroom-provide perfect spots for morning coffee or a quiet read. High ceilings, modern fixtures, and included appliances (washer/dryer) make daily living as convenient as it is stylish. Best of all, leasing is allowed, giving professionals both the freedom to move and potential for income generation. With low $200/month HOA fees, a secure two-car attached garage, and a gated community, you'll enjoy the ideal blend of convenience and luxury. Ready to experience the best of booming West Midtown? In minutes, walk over to Topgolf or explore the massive Westside Quarry Park, which is newer and larger than Piedmont Park. Plus, you're surrounded by some of Atlanta's top dining and nightlife. This is the address you've been waiting for, where corner-unit privacy meets show-stopping rooftop views in Atlanta's trendiest neighborhood.






