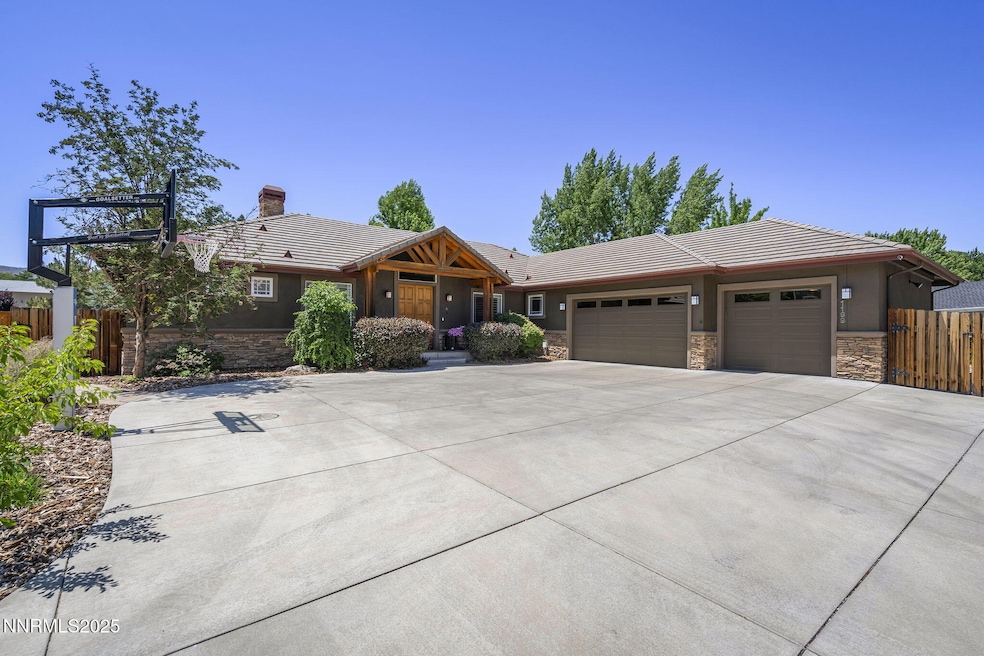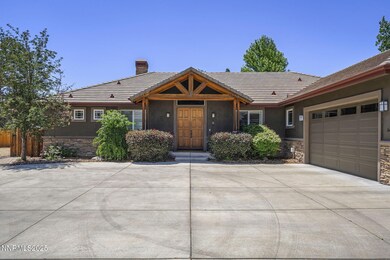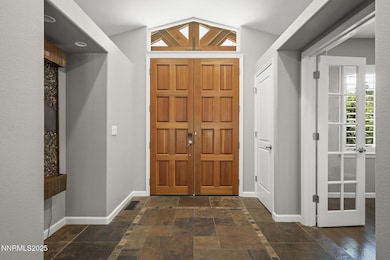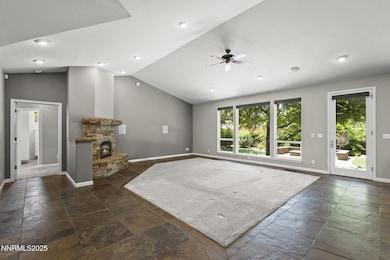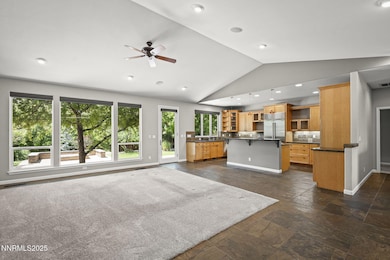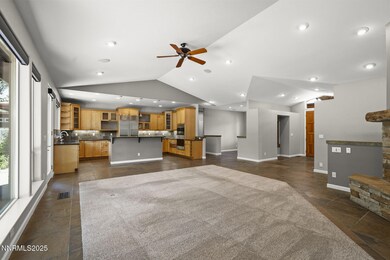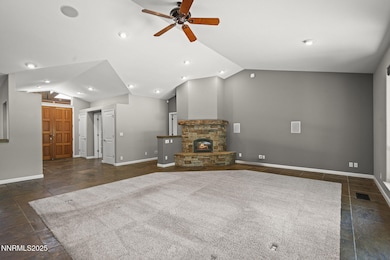1199 Manzanita Ln Reno, NV 89509
Skyline Boulevard NeighborhoodEstimated payment $8,765/month
Highlights
- RV Access or Parking
- View of Trees or Woods
- Cathedral Ceiling
- Reno High School Rated A
- Wolf Appliances
- Wood Flooring
About This Home
Experience luxury living with this lovely, single-story home in one of Southwest Reno's most desirable neighborhoods. The great room design brings family together to create wonderful memories. The recently renovated gourmet kitchen features dual Wolf ovens, Subzero refrigerator, KitchenAid warming drawer and Bosch dishwasher. The formal dining room and private office feature custom hardwood flooring. A separate bonus room provides an additional space for kids or guests off the "Jack and Jill" bedroom suites. The private, backyard oasis features mature landscaping and exquisite gas fireplace and sitting area. The exterior also features a fantastic RV/Boat parking pad, large custom storage shed with electrical outlets, and an enclosed dog run. Lutron blinds recently installed in the living room, kitchen and primary suite can be operated by remote or automated to sunrise/sunset. LED adaptive lighting throughout the interior and exterior of the home. Large laundry, utility room has excellent additional storage, utility sink and space for an additional refrigerator. Full house, built in audio, including backyard. This property's wonderful location provides easy access to Lakeridge Golf Course, Reno/Tahoe Airport, fabulous local schools, Mid Town Reno, and beautiful Lake Tahoe.
Home Details
Home Type
- Single Family
Est. Annual Taxes
- $7,623
Year Built
- Built in 2002
Lot Details
- 0.36 Acre Lot
- Dog Run
- Back Yard Fenced
- Landscaped
- Level Lot
- Flag Lot
- Front Yard Sprinklers
- Sprinklers on Timer
- Property is zoned sf3
Parking
- 3 Car Attached Garage
- Parking Storage or Cabinetry
- Garage Door Opener
- Additional Parking
- RV Access or Parking
Property Views
- Woods
- Mountain
Home Design
- Tile Roof
- Concrete Perimeter Foundation
- Stucco
Interior Spaces
- 2,808 Sq Ft Home
- 1-Story Property
- Central Vacuum
- Plumbed for Central Vacuum
- Cathedral Ceiling
- Ceiling Fan
- Gas Log Fireplace
- Double Pane Windows
- Vinyl Clad Windows
- Great Room with Fireplace
- Separate Formal Living Room
- Home Office
- Bonus Room
- Crawl Space
- Attic Access Panel
Kitchen
- Breakfast Bar
- Double Oven
- Gas Cooktop
- Bosch Dishwasher
- Dishwasher
- Wolf Appliances
- Disposal
Flooring
- Wood
- Carpet
- Tile
- Slate Flooring
Bedrooms and Bathrooms
- 4 Bedrooms
- Walk-In Closet
- Dual Sinks
- Jetted Tub in Primary Bathroom
Laundry
- Laundry Room
- Sink Near Laundry
- Laundry Cabinets
- Washer and Gas Dryer Hookup
Home Security
- Security System Owned
- Smart Thermostat
- Fire and Smoke Detector
Accessible Home Design
- Sliding Shelves
- Halls are 32 inches wide or more
- No Interior Steps
Outdoor Features
- Patio
- Outdoor Speakers
- Fire Pit
- Shed
- Storage Shed
- Barbecue Stubbed In
- Rain Gutters
Schools
- Huffaker Elementary School
- Pine Middle School
- Reno High School
Utilities
- Forced Air Heating and Cooling System
- Heating System Uses Natural Gas
- Natural Gas Connected
- Gas Water Heater
- Internet Available
- Phone Available
- Satellite Dish
- Cable TV Available
Community Details
- No Home Owners Association
- Reno Community
Listing and Financial Details
- Assessor Parcel Number 023-500-28
Map
Home Values in the Area
Average Home Value in this Area
Tax History
| Year | Tax Paid | Tax Assessment Tax Assessment Total Assessment is a certain percentage of the fair market value that is determined by local assessors to be the total taxable value of land and additions on the property. | Land | Improvement |
|---|---|---|---|---|
| 2025 | $7,623 | $260,163 | $78,748 | $181,415 |
| 2024 | $7,623 | $258,814 | $76,458 | $182,356 |
| 2023 | $5,544 | $249,220 | $76,458 | $172,762 |
| 2022 | $7,187 | $220,759 | $76,458 | $144,302 |
| 2021 | $6,979 | $215,045 | $71,400 | $143,645 |
| 2020 | $6,773 | $215,233 | $71,400 | $143,833 |
| 2019 | $6,576 | $204,324 | $65,450 | $138,874 |
| 2018 | $6,384 | $195,015 | $59,500 | $135,515 |
| 2017 | $6,199 | $189,206 | $53,550 | $135,656 |
| 2016 | $6,042 | $186,362 | $47,600 | $138,762 |
| 2015 | $6,031 | $173,588 | $34,510 | $139,078 |
| 2014 | $5,857 | $163,891 | $28,649 | $135,242 |
| 2013 | -- | $155,094 | $21,212 | $133,882 |
Property History
| Date | Event | Price | List to Sale | Price per Sq Ft |
|---|---|---|---|---|
| 10/29/2025 10/29/25 | Price Changed | $1,550,000 | -2.5% | $552 / Sq Ft |
| 09/29/2025 09/29/25 | Price Changed | $1,590,000 | -2.5% | $566 / Sq Ft |
| 09/15/2025 09/15/25 | Price Changed | $1,630,000 | -2.4% | $580 / Sq Ft |
| 07/11/2025 07/11/25 | Price Changed | $1,670,000 | -0.9% | $595 / Sq Ft |
| 06/26/2025 06/26/25 | For Sale | $1,685,000 | -- | $600 / Sq Ft |
Purchase History
| Date | Type | Sale Price | Title Company |
|---|---|---|---|
| Interfamily Deed Transfer | -- | None Available | |
| Bargain Sale Deed | $765,000 | Stewart Title Of Northern Nv | |
| Deed | -- | First Centennial Title Co |
Mortgage History
| Date | Status | Loan Amount | Loan Type |
|---|---|---|---|
| Open | $612,000 | Negative Amortization |
Source: Northern Nevada Regional MLS
MLS Number: 250052165
APN: 023-500-28
- 1160 Yates Ln
- 4740 Plumas St
- 3826 Lakeside Dr Unit 14
- 3828 Lakeside Dr Unit 15
- 3830 Lakeside Dr Unit 16
- 4811 Lakeridge Terrace W
- 1825 Manzanita Cir
- 4833 Lakeridge Terrace W
- 3834 Lakeside Dr Unit 18
- 5012 Lakeridge Terrace E
- 4875 Golden Springs Dr
- 795 Twin Pines Ct
- 4947 Lakeridge Terrace W
- 630 Sapphire Cir
- 1855 Sierra Sage Ln
- 2000 Manzanita Ln
- 2108 Chicory Way Unit 2108A
- 4899 Cool Springs Dr
- 1304 Waterloo Dr
- 520 Warren Ct
- 1880 Meadowview Ln
- 4953 Lakeridge Terrace W
- 3660 Grant Dr
- 1517 Golf Club Dr
- 1513 Golf Club Dr
- 1155 Glenda Way
- 1224 Berrum Ln
- 4500 Baker Ln
- 4959 Talbot Ln
- 3200 Lakeside Dr
- 800 Redfield Pkwy
- 205 Redfield Pkwy
- 1555 Ridgeview Dr
- 790 Brinkby Ave
- 2850 Plumas St
- 2625 Spinnaker Dr
- 2788 Plumas St Unit 203
- 2788 Plumas St Unit 102
- 2788 Plumas St Unit 105
- 2788 Plumas St Unit 104
