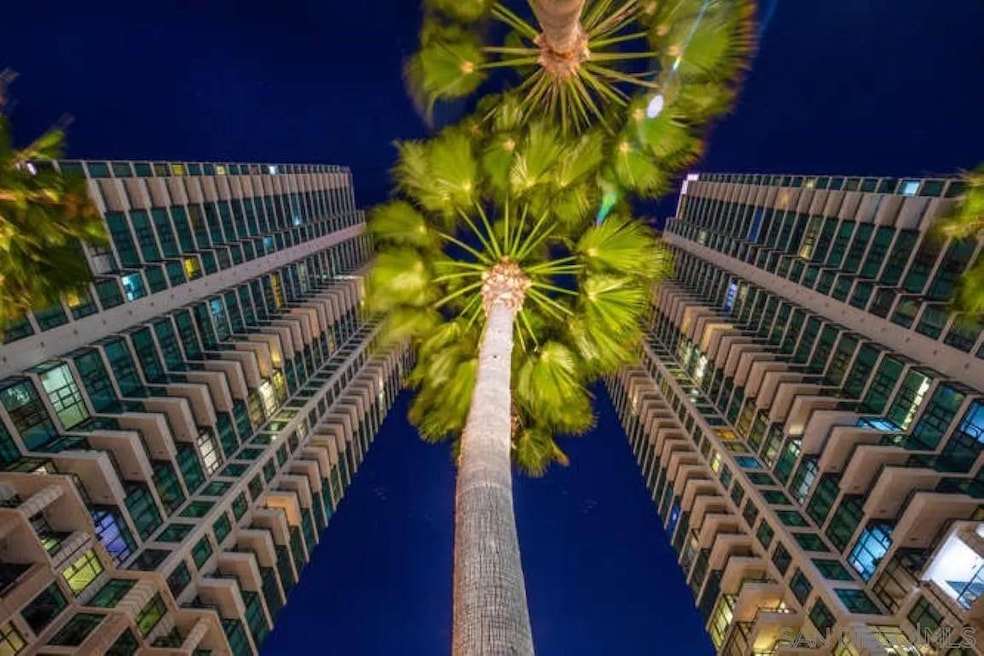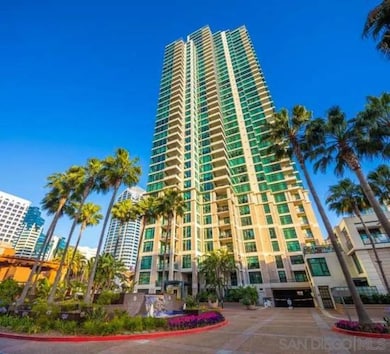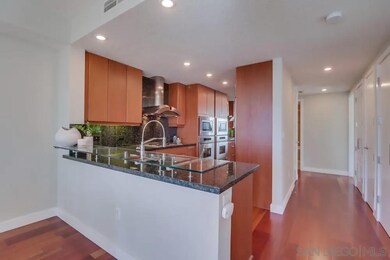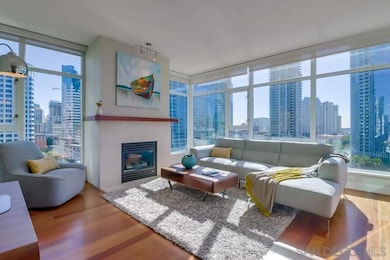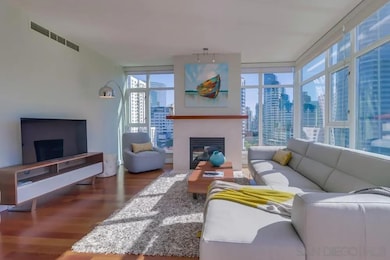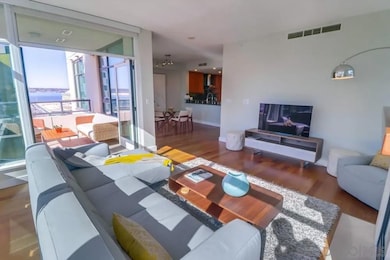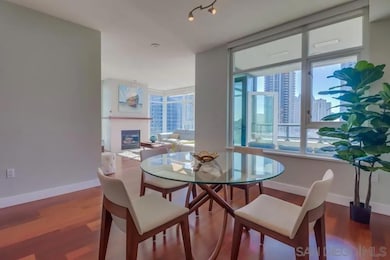The Grande Santa Fe Place 1199 Pacific Hwy Unit 1204 Floor 1 San Diego, CA 92101
Downtown San Diego NeighborhoodHighlights
- Concierge
- 2-minute walk to Santa Fe Depot
- Fitness Center
- Ocean View
- Property Fronts a Bay or Harbor
- 5-minute walk to Lane Field Park
About This Home
Revel in panoramic San Diego Bay & Pacific Ocean views from beautiful Southwest corner residence at Grande South! 12h floor residence features floor to ceiling windows, rich Brazilian cherry hardwood floors, a cozy gas fireplace & a spacious private balcony overlooking bay & vibrant Embarcadero. Chef’s kitchen boasts premium stainless appliances including Dacor oven & brand-new microwave, cook top, recessed lighting, beautiful granite counters & full granite backsplash. Spacious primary bedroom w/ views to the East is flooded w/ natural morning light, beautifully furnished w/ King-sized bed, enjoy more than ample size walk-in closet, & a luxe ensuite bathroom w/ frameless shower & dual vanity. Includes plenty of storage, motorized shades in the 2nd bedroom, stackable laundry, & TWO large parking spaces conveniently located next to the elevator. Embrace sophisticated urban living on Millionaire’s Row! This residence is exquisitely furnished & decorated throughout as per the photos.
Condo Details
Home Type
- Condominium
Est. Annual Taxes
- $14,885
Year Built
- Built in 2004
Lot Details
- Property Fronts a Bay or Harbor
- End Unit
- Cul-De-Sac
- Property is Fully Fenced
Parking
- 2 Car Garage
- Tuck Under Garage
- Tandem Parking
- Garage Door Opener
- Automatic Gate
- Assigned Parking
Property Views
- Mountain
Home Design
- Contemporary Architecture
- Entry on the 1st floor
- Concrete Roof
- Block Exterior
- Metal Siding
- Stone Exterior Construction
- Stucco
Interior Spaces
- 2 Bedrooms
- 1,325 Sq Ft Home
- 1-Story Property
- Furnished
- Living Room with Fireplace
- Dining Area
- Storage Room
- Sauna
- Home Gym
- Closed Circuit Camera
Kitchen
- Breakfast Area or Nook
- Oven or Range
- Microwave
- Dishwasher
- Disposal
Flooring
- Wood
- Carpet
- Stone
Laundry
- Dryer
- Washer
Pool
- Lap Pool
- In Ground Pool
- Exercise
- In Ground Spa
Outdoor Features
- Covered Patio or Porch
Location
- West of 5 Freeway
Utilities
- Forced Air Zoned Heating and Cooling System
- Heating System Uses Natural Gas
- Cable TV Available
Listing and Financial Details
- Property Available on 5/1/24
- Tenant pays for cable TV, electricity
Community Details
Overview
- Grande South Community
- Downtown Subdivision
Amenities
- Concierge
- Community Barbecue Grill
- Elevator
Recreation
- Community Spa
- Recreational Area
Pet Policy
- No Pets Allowed
Security
- Security Guard
- Gated Community
- Fire Sprinkler System
Map
About The Grande Santa Fe Place
Source: San Diego MLS
MLS Number: 250042418
APN: 533-471-13-10
- 1199 Pacific Hwy Unit 3402
- 1199 Pacific Hwy Unit 704
- 1199 Pacific Hwy Unit 2503
- 1199 Pacific Hwy Unit 404
- 1199 Pacific Hwy Unit 1605
- 1199 Pacific Hwy Unit 2501
- 1205 Pacific Hwy Unit 1005
- 1262 Kettner Blvd Unit 503
- 1277 Kettner Blvd Unit 102
- 1240 India St Unit 104
- 1240 India St Unit 519
- 700 W E St Unit 2201
- 700 W E St Unit 1904
- 700 W E St Unit 1604
- 700 W E St Unit 3502
- 700 W E St Unit 403
- 700 W E St Unit 2802
- 700 W E St Unit 510
- 700 W E St Unit 518
- 700 W E Unit 3604
- 1199 Pacific Hwy Unit 603
- 1205 Pacific Hwy Unit 3503
- 1277 Kettner Blvd Unit 300
- 1325 Pacific Hwy Unit 1604
- 1325 Pacific Hwy Unit 1603
- 1240 India St Unit 1304
- 1240 India St Unit 517
- 1240 India St Unit 1507
- 1240 India St Unit 1003
- 1240 India St Unit 2103
- 1240 India St Unit 417
- 700 W E St Unit 2205
- 700 W E St Unit 2505
- 700 W E St Unit 2904
- 700 W E St Unit 513
- 700 W E St Unit 402
- 700 W E Unit 1202
- 888 W E St Unit 1503
- 1388 Kettner Blvd Unit 2206
- 1431 Pacific Hwy Unit 706
